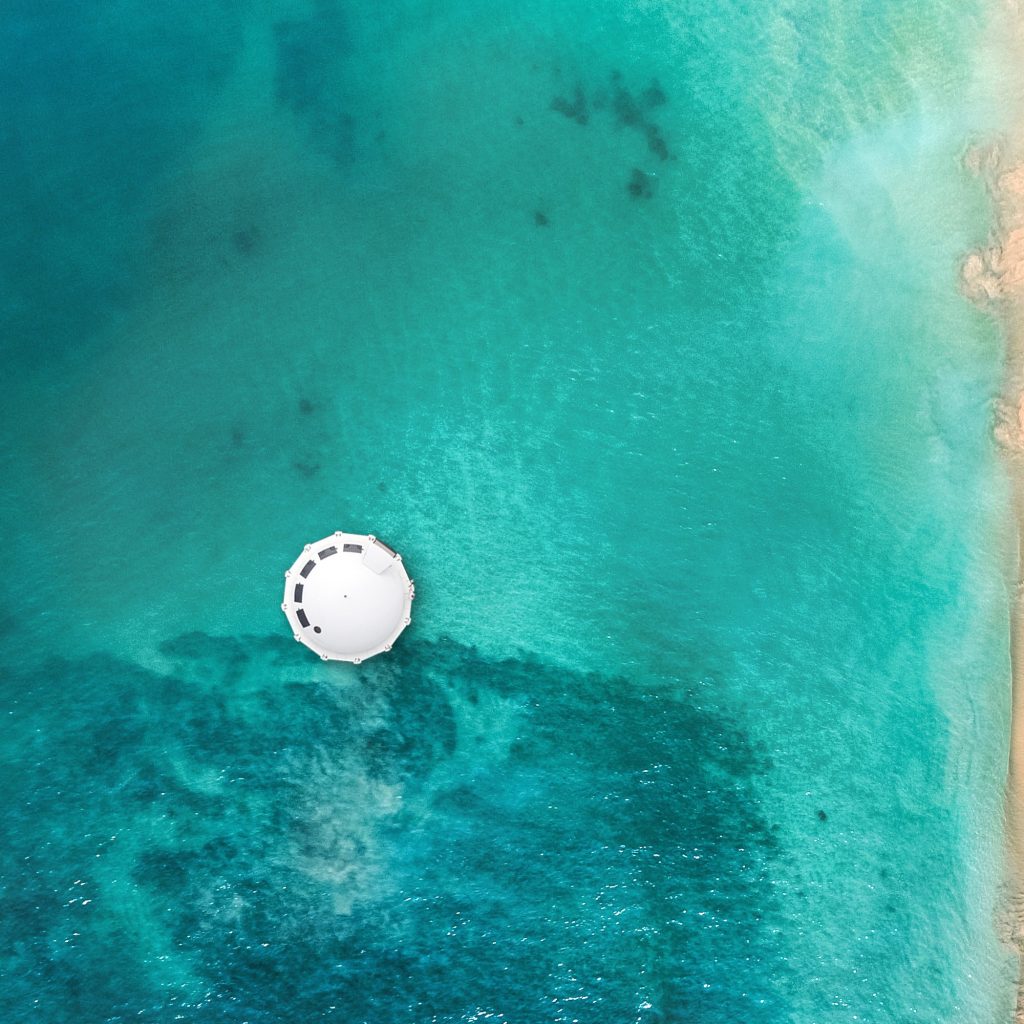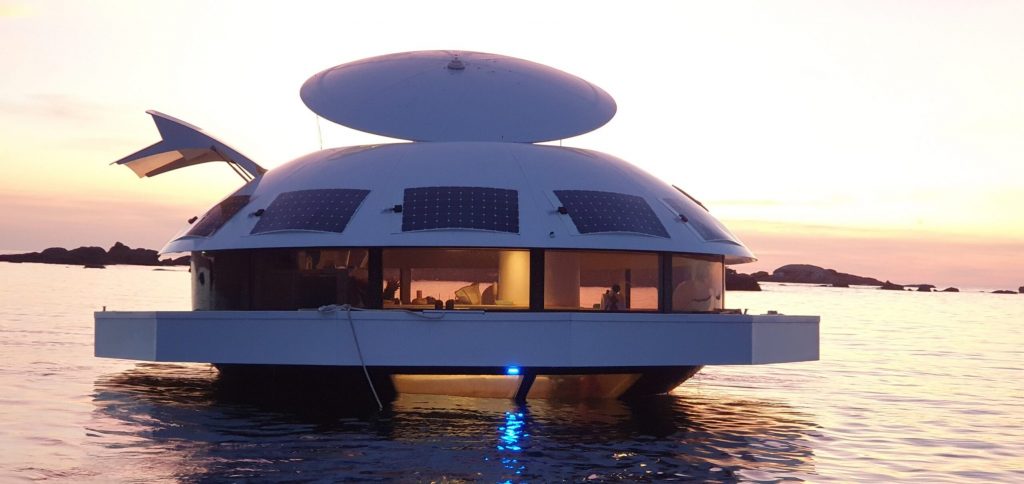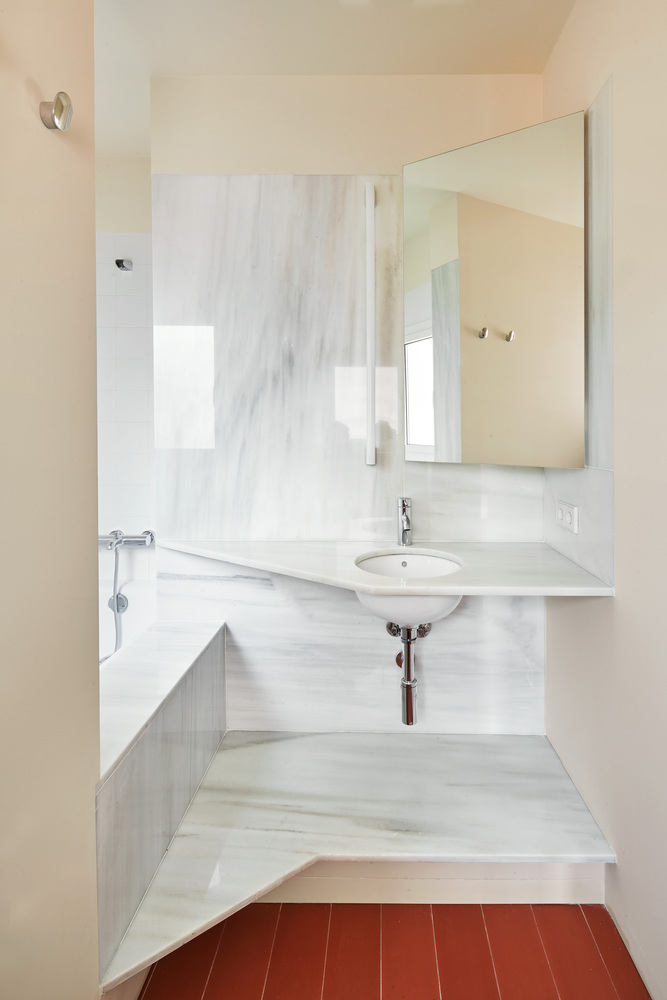Adapting to available space is one element of creative architectural design that adjusts to current realities. Climate change is a pressing issue that this area of study addresses directly. Adapting is a question of dealing with context, reducing it, and taking on board change. Listening to that change and designing with this in mind.

athenea.fr
This has led to architecture and designs that reveal a powerful and conditioning interaction with the environment. Ranging from earth to water, natural elements reappear, and are integrated and respected in designs. This article considers water as a salient design feature, either because of its scarcity or by adapting to an excess of abundance, and also as an ever present element in habitable space and future urban expansion.
At The Decorative Surfaces, we take a look at two projects that deal with and materialise water as part of liveable architectural design. The main features are fluidity and dynamism. The main aim is to adapt to the presence of this element, essential to the survival of nature and humankind.
Anthénea, Jean-Michel Ducancelle
The Anthénea project proposes a different kind of hotel as tourist accommodation in harmony with the environment. This floating suite, designed by naval architect Jean-Michel Duacancelle works off solar energy. The futuristic design blends with the surrounding French landscape in an interesting manner.
This architectural project provides a prototype for future liveable space in a world of environmental changes. In this case, luxury is an important component. The wide picture windows provide the unique sensation of nature, with sea and sky all around. The 360-degree contact with the surrounding environment is both immediate and innovative.

debulevar.com
Floating house, Dymitr Malcew
Designed to have a minimal impact on nature, the Floating House is conceived as a nomadic home. In intimate connection with its extremely visual scenario, it was designed by Dymitr Malcew in 2014. The project illustrates the human need to commune with nature. The visual connection with the immensity of creation is an emotional experience.
The project rests on a floating base that becomes a lifeline. A continual adventure in search of freedom. However, aside from its evocative surroundings, the structure serves as a calming refuge. All the rooms look onto the terrace, which forms the perimeter of the entire house. The roof is supported by a system of columns that are separated by a glass wall. In this way the structure moulds and adapts to the irregular surface of the water.
Exbury Egg, Stephen Turner
From an energy perspective, this project designed by artist Stephen Turner is self-sufficient and sustainable. Romance is side-lined in this case. In collaboration with PAD Studio Ltd., Turner’s project incites reflection on climate change. With an ethical design committed to sustainability, it also uses energy based on new technologies.

experimenta.es
The Exbury Egg is located in the Beaulieu River estuary in the New Forest, United Kingdom. The wooden shell takes its inspiration from the nests of marine birds. This liveable project adapts to the environment whilst providing a space that records the daily tides. It thus contributes to providing a sustainable, useful living space with minimal environmental impact. This project focuses on water as the main feature with the structure essentially and materially coexisting with that element. It represents ethical harmony with nature.
These architectural projects provide a way of seeing water as the ideal protective and enveloping wrapper. It provides the necessary energy for liveable projects that may well emerge in future in response to coming climate change. They serve as prototypes of co-existence and respect. Of ethics and life. Of water.

