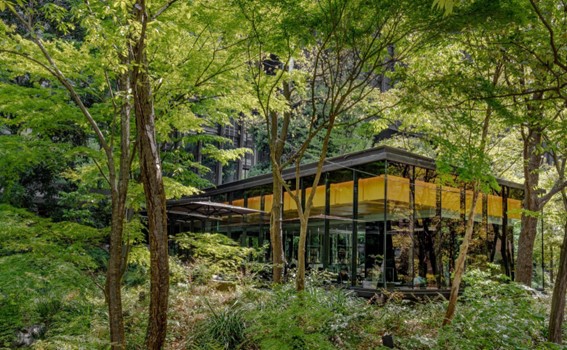Project Vision and Approach
-
The concept of the third caregiver is central to the design of the Initial Reception Centre for Homeless Women. Could you delve deeper into how this concept shaped the architectural and design decisions from the very outset of the project?
Until recently, homeless shelters were primarily viewed as emergency facilities designed to quickly address the basic needs of as many residents as possible. Today, a new approach to care has emerged, focused on providing a more personalised support that helps individuals rebuild and lead an independent life within society.
In this way, the building redefines the concept of public emergency facilities, moving away from traditional homeless shelters. It acts as a third caregiver, offering dignified and healthy spaces that foster a safe environment of wellbeing and comfort, while ensuring the privacy of its users. It supports each resident individually, guiding them towards a range of social, employment, educational and medical resources.
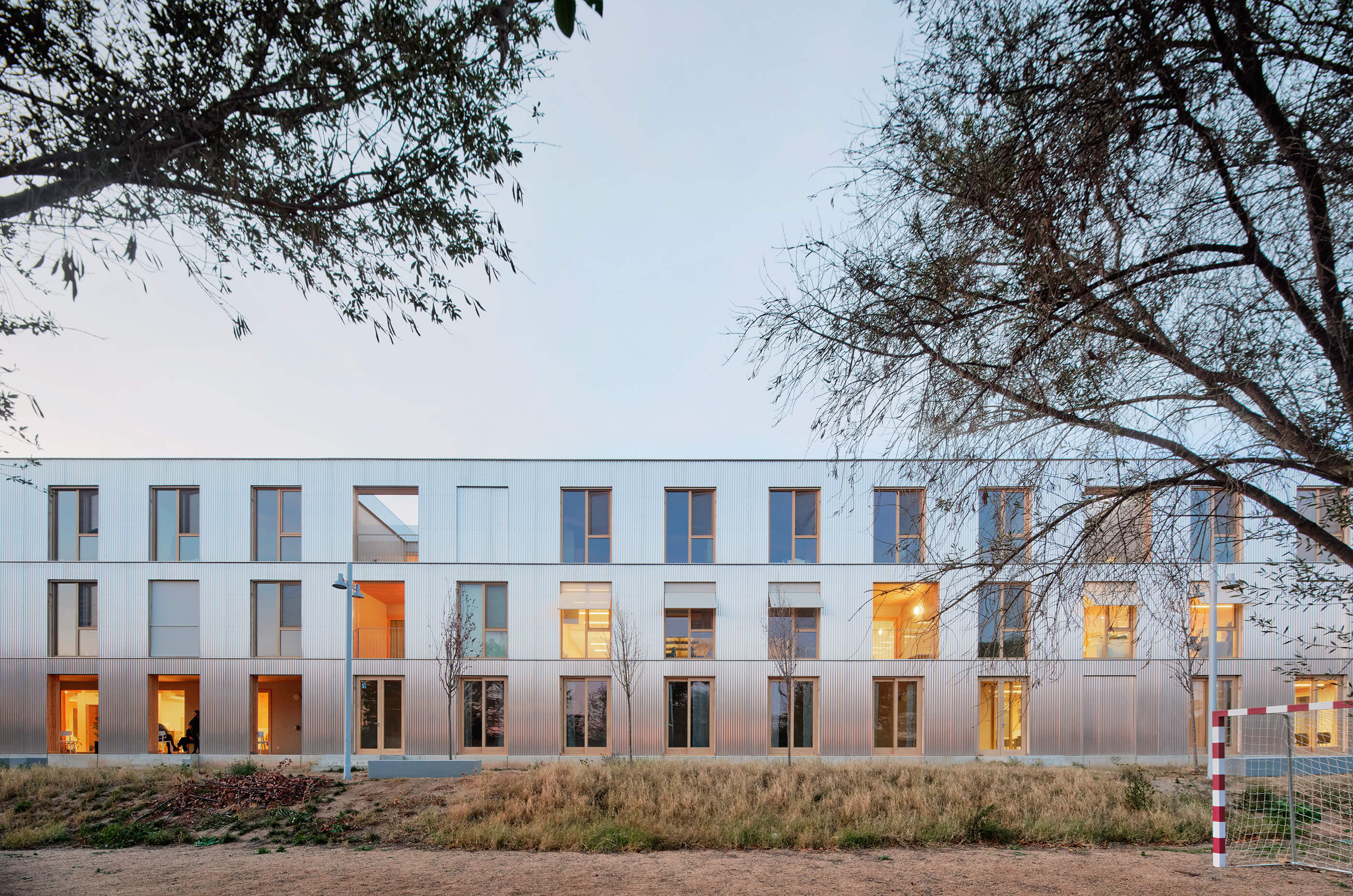
Image 1 – Initial Reception Centre for Homeless Women / Image provided by Vivas Arquitectos
-
The connection to both the social and natural environment seems to be a fundamental pillar of this project. How did you manage to integrate these elements in a way that the users feel a true sense of belonging to both the space and its surroundings?
The building is designed as a single structure, a rectangular prism measuring around 60 metres in length, 16 metres in width, and with a maximum height of 9 metres, spread across three floors. However, the volume is recessed at certain points to create loggias, terraces and other outdoor spaces that open onto the garden, resulting in an outward-facing building that looks from the inside to the outside. These recesses create intermediate spaces with a human scale, offering no specific function but facilitating socialisation and add spatial variety to the design.
The building’s exterior space is also designed as an extension of the interior, with outdoor areas accessible to all users of the centre. These outdoor spaces are designed as places to connect with nature, engage in recreational activities, or simply rest peacefully under a tree, creating a serene environment that enhances the overall experience for the centre’s residents.
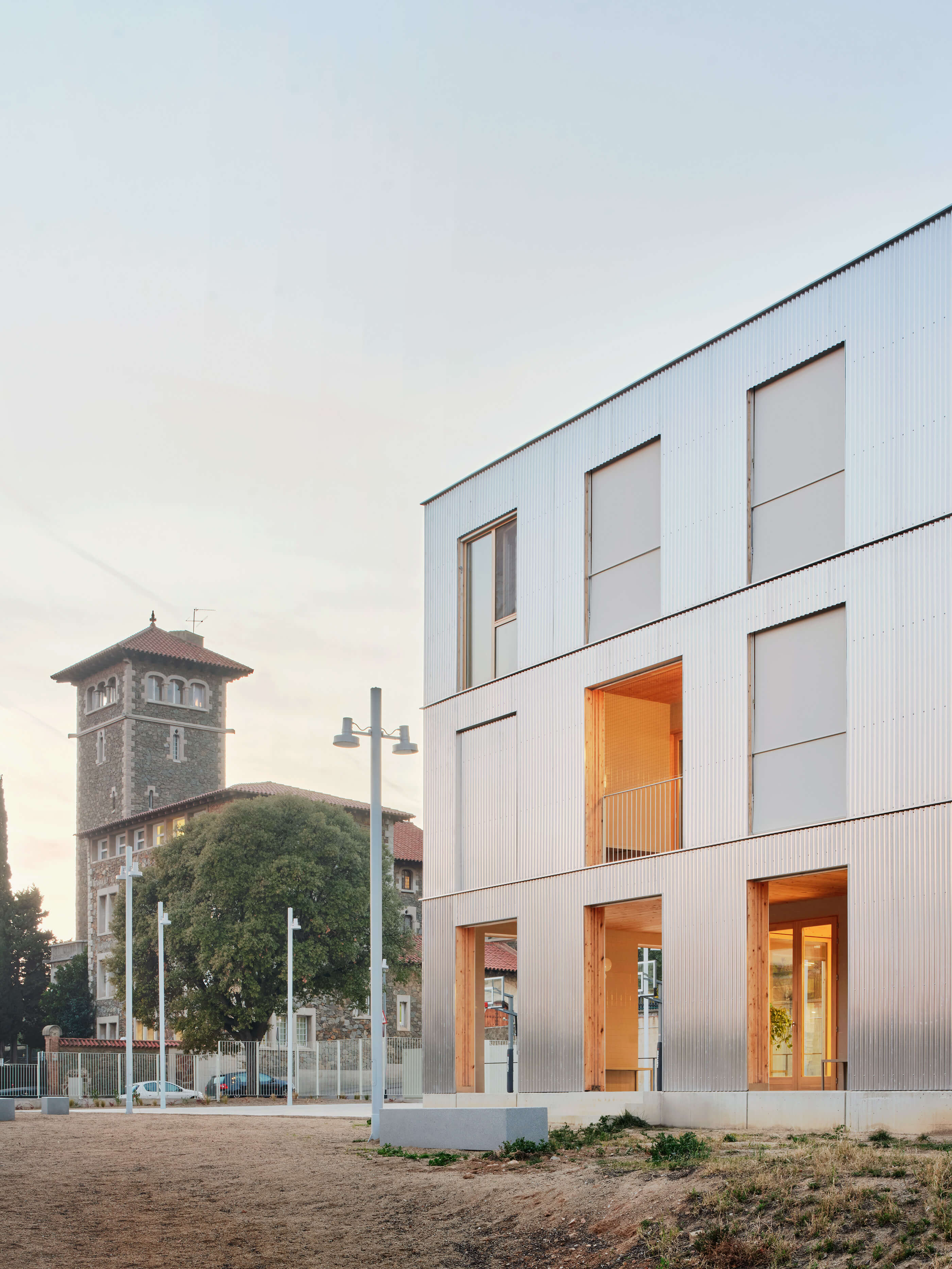
Image 2 – Exterior of the Centre for Homeless Women / Image provided by Vivas Arquitectos
-
The jury highlighted the ‘honesty in conception, design, and materials’ of the project. How is this honesty reflected in the selection of materials and the layout of the spaces?
Throughout the project, the aim has been to enhance the sense of home and move away from the feel of an institutional facility, promoting a connection with the social and natural environment. This has been achieved by fostering social interaction among users through the warmth and tranquillity of the interior materials, along with the thoughtful selection of furniture and lighting.
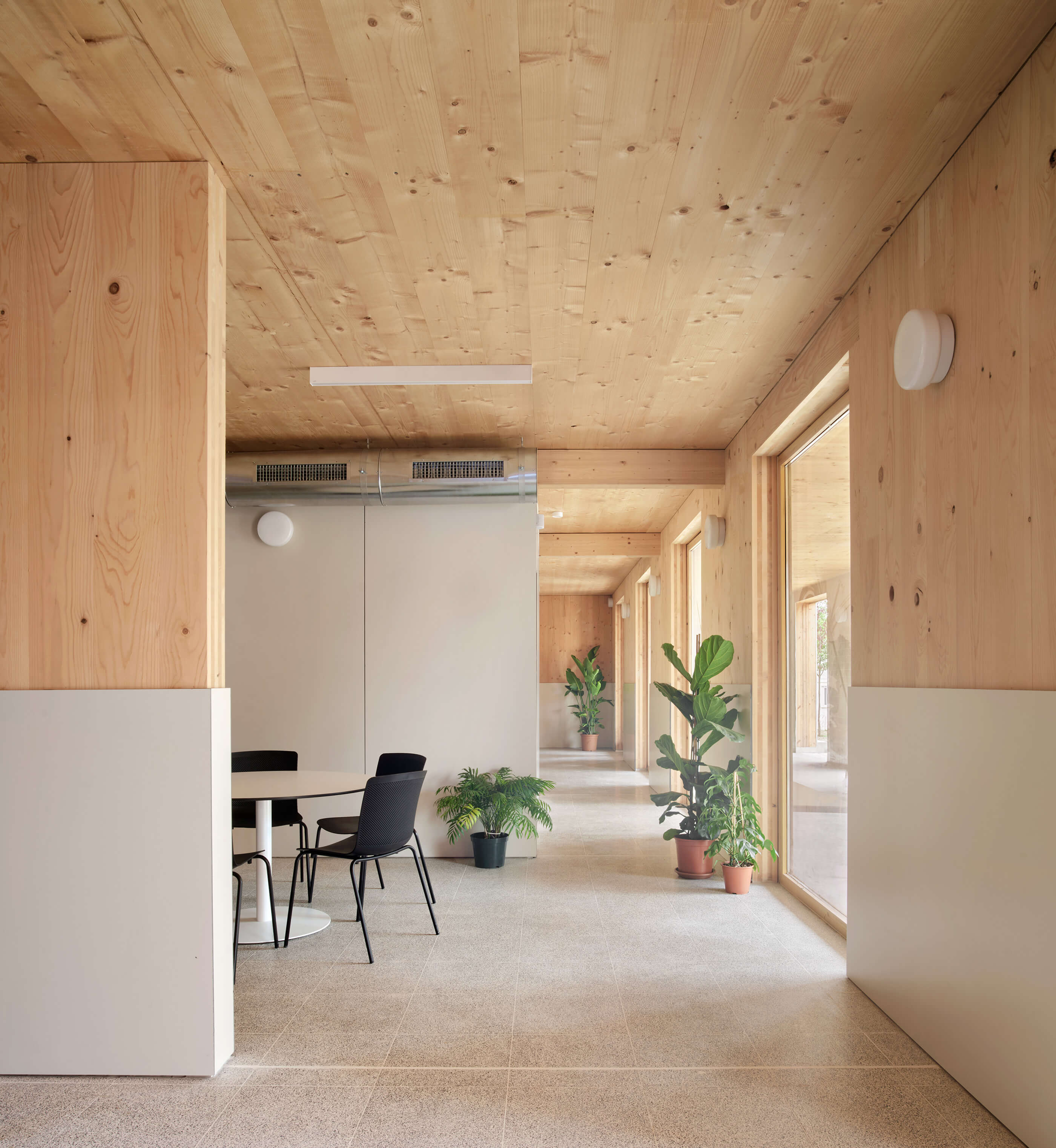
Image 3 – Interior of the Centre for Homeless Women / Image provided by Vivas Arquitectos
Arquitectura and Materials
-
The choice of wood as the primary material not only has an aesthetic impact but also an environmental one. What challenges and opportunities did you face when using wood in a project of this kind?
In recent years, the rise of timber building prefabrication and increased environmental awareness have made this construction system one of the leading choices in our country, due to its many advantages over other methods, particularly for projects that prioritise ecological sustainability and efficiency.
In addition to the environmental benefits of using wood for the construction system, the material was chosen for several practical reasons. The site is surrounded by schools, and the construction had to take place while the existing centre remained operational. Using wood, with its industrial systems and solutions, allowed for a reduction in construction time, minimised noise and helped lessen the impact on the surrounding area. The programme’s requirement for a capacity of 100 beds led to a clear, modular layout with ceiling heights of 3.4 metres, making it ideal for a prefabricated CLT timber panel system. The exposed wood, treated with water-based fireproof varnish, adds warmth and has hygroscopic properties, creating a sense of homeliness and comfort – one of the project’s key objectives – while avoiding the cold, institutional atmosphere of a typical social care facility.
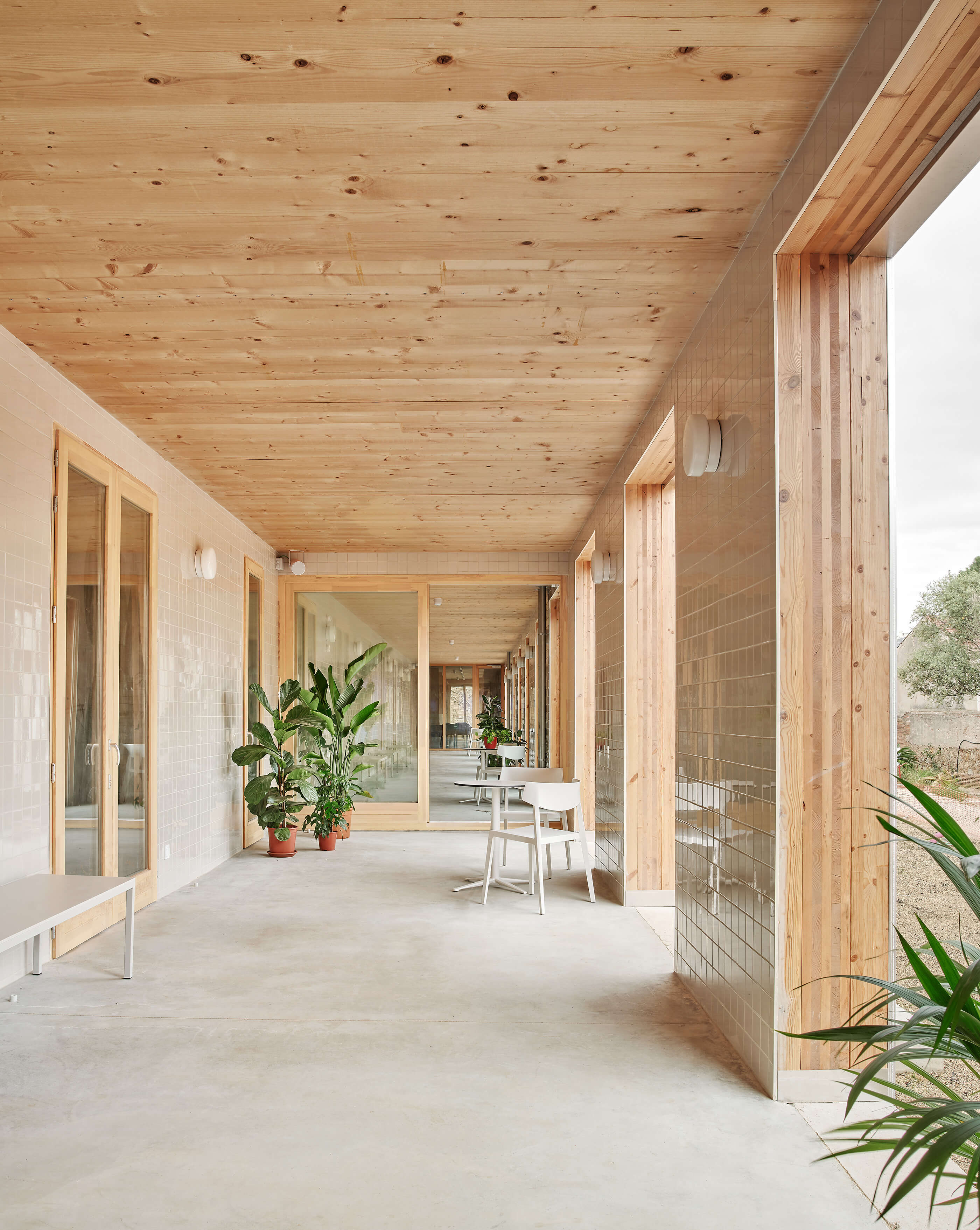
Image 4 – Interior of the Centre for Homeless Women / Image provided by Vivas Arquitectos
-
One of the project’s objectives was to move away from the appearance of a care facility and enhance the sense of home. What specific strategies were employed to achieve this homely and welcoming atmosphere?
Throughout the design process, the project has focused on three key objectives. Firstly, create a safe space, a retreat from the city that ensures the privacy of the users, with a perimeter garden acting as a buffer. Secondly, design areas that encourage social interaction, such as porches, loggias, terraces and meeting spaces, allowing residents to make use of these communal areas as they wish. Thirdly, enhance the sense of home while avoiding the feel of an institutional care facility, achieved through the domestic scale of the spaces and the warmth and tranquillity of the materials, alongside the careful selection of furniture and lighting.
-
The building aims to provide a safe and reassuring environment that guarantees the privacy of the users. How did you balance the need for privacy with the promotion of socialisation in the design of the spaces?
The centre’s primary goal is to provide a retreat from the city, ensuring the privacy of its users. Over time (up to 9 months), as they heal from emotional wounds and psychological stress, the aim is for users to feel increasingly integrated into the city and closer to achieving social and professional reintegration. To achieve this, the building includes intermediate spaces for personal use, providing residents with areas for relaxation and socialisation. It also offers larger spaces for activities organised by the centre to encourage interaction among the residents. Furthermore, the transparency of the ground floor addresses security concerns while creating a visual connection between the building and the surrounding community. Ultimately, the building is no longer an independent institution; it has become an integral part of the city.
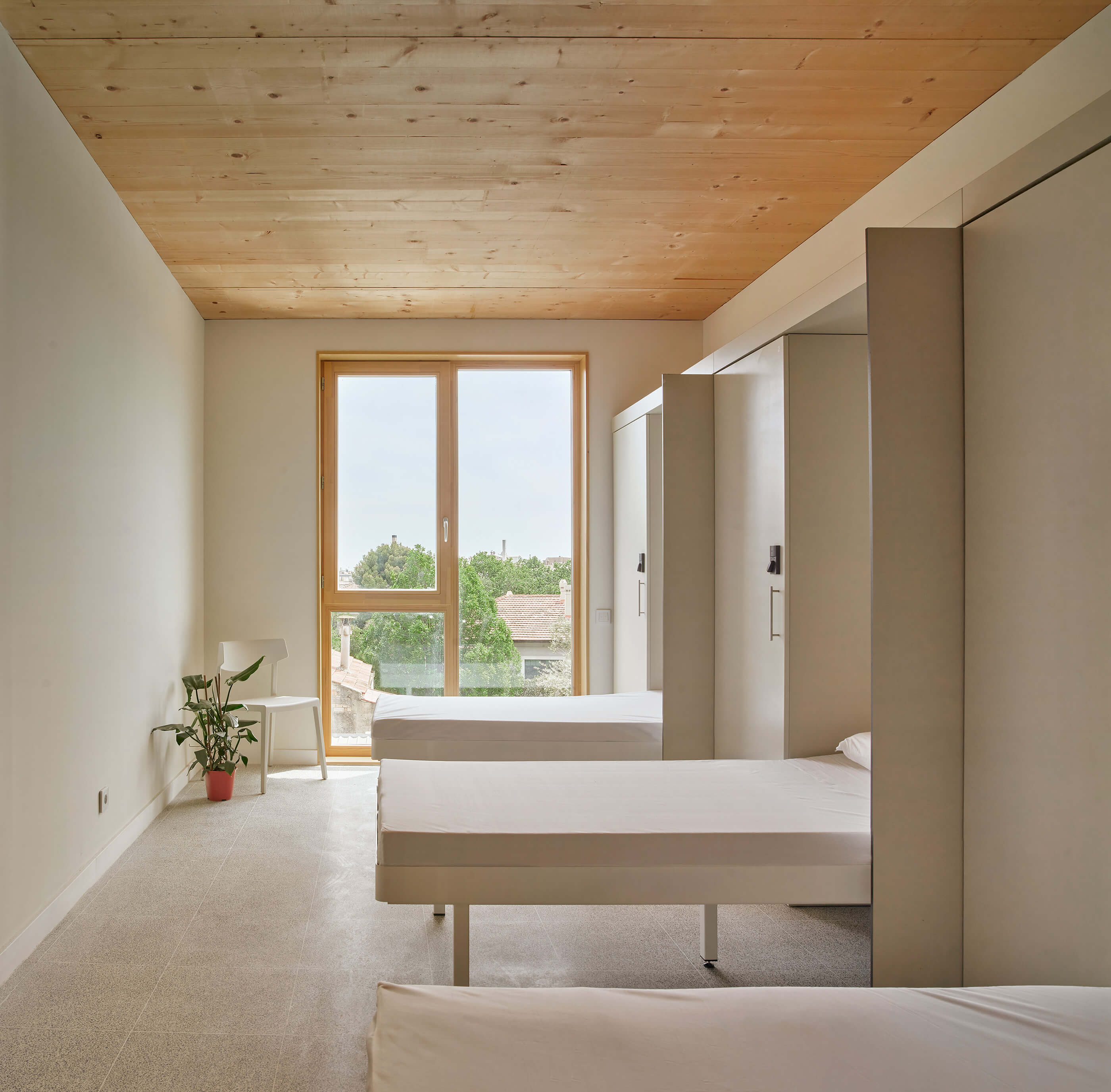
Image 5 – Rooms in the Centre for Homeless Women / Image provided by Vivas Arquitectos
Sustainability and Social Impact
-
The project’s sustainable approach, particularly in terms of reducing its carbon footprint, is commendable. Could you share how you found the balance between sustainability and the functional and emotional needs of the users?
The balance between sustainability and the functional and emotional needs of the users has been achieved through the careful use of wood, both in the construction system and in the exposed interior finishes. Beyond the environmental benefits of using wood, the facility’s design is grounded in sustainability principles that extend beyond energy efficiency during operation, addressing the building’s environmental impact throughout its entire lifecycle. Firstly, the adopted philosophy was to reduce energy demand above all other considerations. By employing a range of passive strategies, including excellent insulation – partly thanks to the use of wood –and blinds that automatically adjust based on temperature and solar exposure, we have designed a nearly zero-energy building, which has been awarded BREEAM certification.

Image 6 – Interior of the Centre for Homeless Women / Image provided by Vivas Arquitectos
-
This project redefines the concept of public emergency facilities. How do you think your approach could influence future projects of similar facilities in the field of social architecture?
Although this is a public social facility entirely funded by public institutions, the primary challenge of the project was to design an architecture that can address the social issues of homelessness through spaces and environments capable of transforming the lives of its residents, while blurring the line between a social project and high-end architecture.
-
You received the ‘Premio Profesión: Professional and Ethical Values’ award for this project. How do you integrate these ethical values and social responsibility into your daily architectural practice, beyond this particular project?
In the vast majority of projects we work on, the client is always a public organisation that shares a concern for the social aspect from the outset. Thus, whether the project involves housing, schools or other types of facilities, our primary focus has never been commercial. Instead, the main beneficiaries are always the citizens or public sector workers.
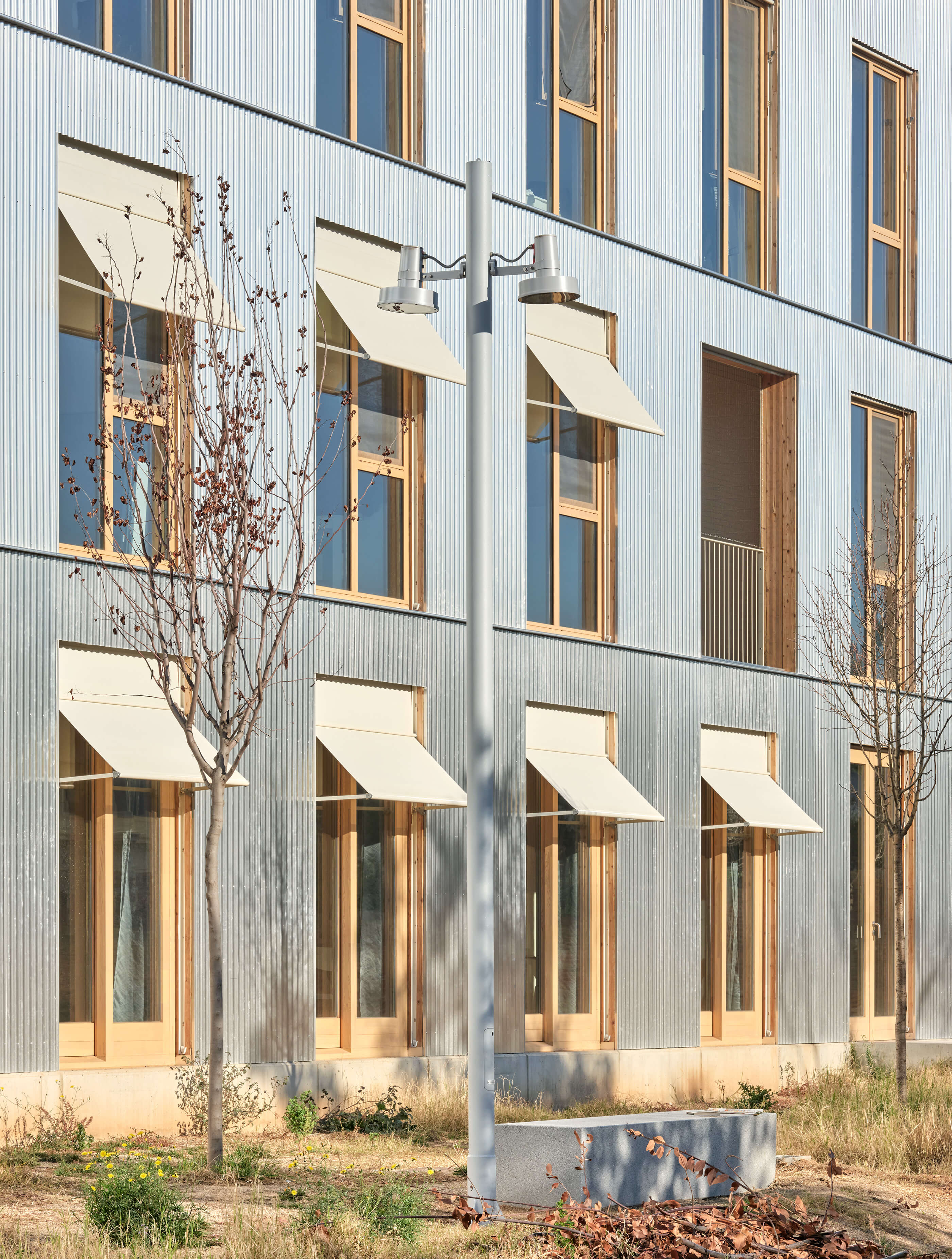
Image 6 – Exterior of the Centre for Homeless Women / Image provided by Vivas Arquitectos
Impact on the community and the future of the studio
-
What feedback have they received from the centre’s users or the local community since the project’s inauguration? How has this feedback influenced their perspective on the social function of architecture?
Although we have not been able to get direct feedback from the users, the centre has highlighted how the residents are using the intermediate interior and exterior spaces to suit their needs. Compared to the previous centre, the especially appreciate having these porches, loggias, terraces and communal areas, which offer residents additional spaces for socialising and relaxation, thereby encouraging greater interaction among them.
-
What other projects are you currently working on that align with this commitment to social responsibility and sustainability? How do you envision the evolution of Vivas Arquitectos in the coming years, particularly in relation to these values?
We are currently working on a couple of projects that have a very similar focus to the Initial Reception Centre for Homeless Women. On one hand, we are working on the Integrated Unit for the Care of Children and Adolescents Victims of Sexual Abuse (Barnahus) in Manresa, where the victim is placed at the centre. All the necessary support services are provided in a single space, reducing the trauma of having to relive the assault.
On the other hand, we are working on a new building in Barcelona featuring Temporary Proximity Housing (APROP) for single-parent families. These projects are based on a strategy that provides a swift, urgent, and pragmatic response to housing emergencies, offering temporary accommodation and socio-educational support to individuals and families at risk of social exclusion. The aim is to assist them while they await stable, long-term housing, with support from social services in the interim.
-
Finally, what advice would you give to other architects looking to incorporate a more humanistic and sustainable approach into their own projects?
One of the key challenges in these types of projects is adopting a holistic approach that takes into account the environmental, social and economic impact of every decision. This requires an ethical responsibility at every stage of the project, from material selection to the final design, with the aim of benefiting both the environment and the community. Additionally, it’s essential to strike a balance between technology and the principles of traditional architecture, which optimised local resources and minimised environmental impact. The approach to materials is also essential. We focused on minimising their use and simplifying construction systems to create an efficient, low-impact design.

