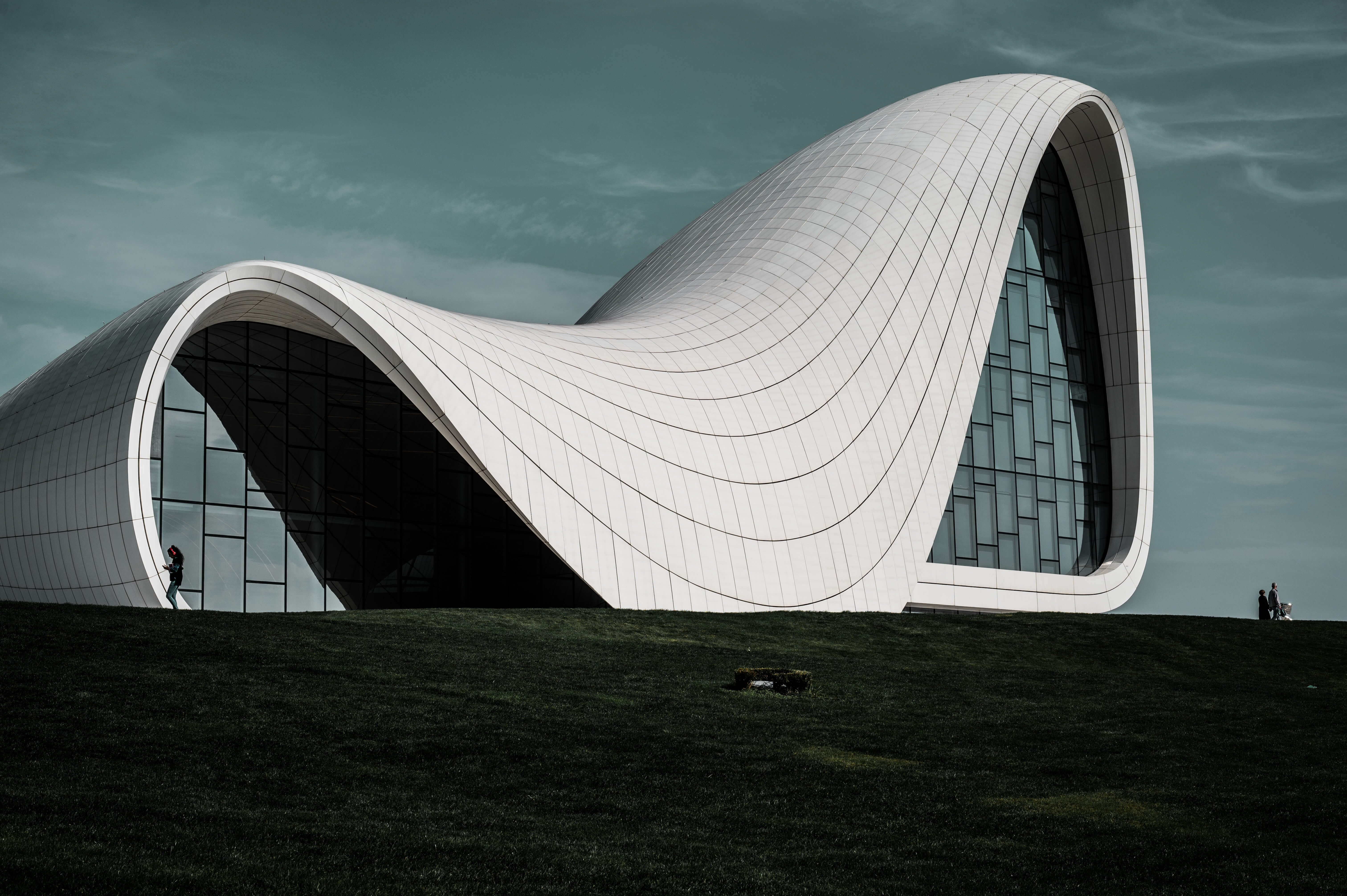Cities transform and adapt over the years, changing the way in which they are understood and experienced.
The urban panorama or skyline is a great example of a city’s contemporary iconography. Eyes closed, without ever having visited, you can conjure up images of great cities like Paris, Shanghai or New York.
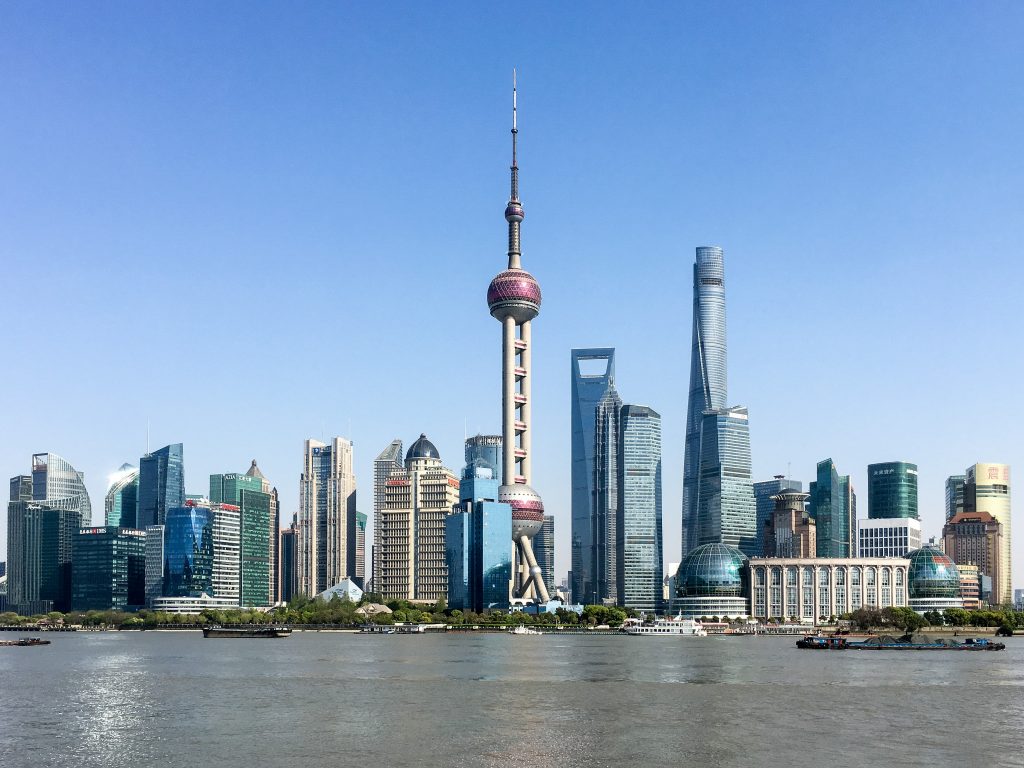
Figure 1 Photo by Ralf Leineweber on Unsplash / Pudong Shanghai Skyline, China
An artificial horizon in constant evolution. This vertical growth towards the future is mainly evidenced by skyscrapers. They demonstrate the extent of a city’s growth.
Throughout history, great cities like London were visually prominen,t with historic buildings such as Big Ben or Buckingham Palace. However, apart from Paris, identified by its iconic Eiffel Tower, skylines today can be viewed in a different way. Through these profiles, photographed from various perspectives, cities demonstrate a commitment to contemporary architecture.
In this article, we take a closer look at some of the most iconic views, along with some noteworthy architectural projects. These buildings have now become their city’s badge of identification.
The Sydney skyline through the Opera House
Founded in 1788, Sydney is the largest and most populous city in Australia. This is one of the fastest growing urban areas in the country. As a result, an ambitious project for 2038 is currently underway. Its aim is to address the enormous urban-planning difficulties faced by the population.
Its skyline depicts a city centre open to the sea, with high-rise buildings and iconic Harbour Bridge, built in 1932. Nevertheless if there is one architectural project capable of forming a visual image of the city, it would be the impressive Sydney Opera House.
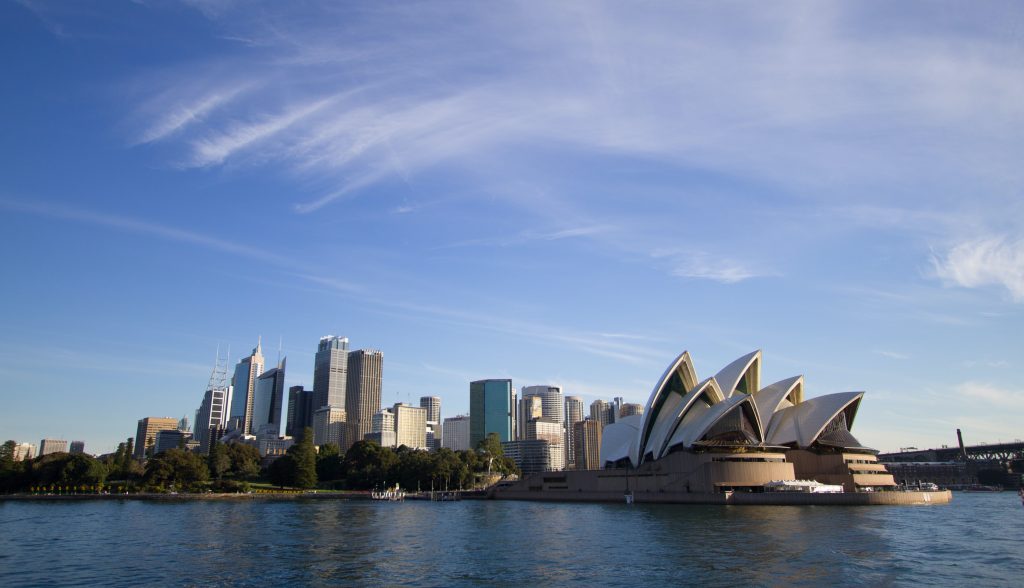
Figure 2 Photo by Cullen Jones on Unsplash / Sydney harbour skyline (Australia)
Sydney Opera House, one of the the 20th Century’s most iconic buildings
The Opera House is one of the most iconic buildings of the 20th century. Its external structure is supported by 580 pillars that extend to 25 metres below sea level. It is composed of more than one million tiles. Construction on the Opera House began in the mid-1950s, and was finally completed in 1973.
Its architect, Utzon, delivered a schematic project which clearly conveyed the concept of the building – but not how to build it. As a result, the shell-shaped concrete structure posed technical difficulties that were to become a benchmark in contemporary architecture. As such, the result was a timeless expression, concentrating both design and engineering in a single project.
The construction of these enormous concrete shells transcended the mere idea of an architectural style. This was because they were fabricated based on the surface of an imaginary sphere which entailed considerable technical difficulties. However, the lengthy construction was also due to financial difficulties, resulting in the resignation of the original architect.
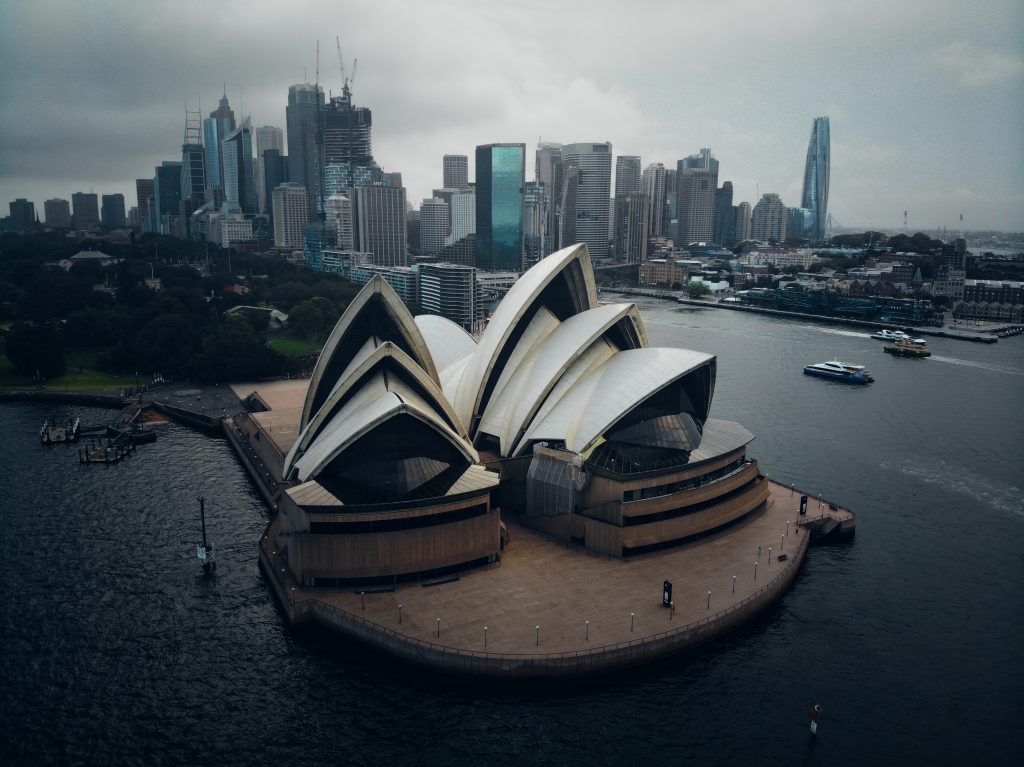
Figure 3 Photo by Nick Jones on Unsplash / Sydney Opera House (Australia)
Aesthetically, the building maintains both ancient and modernist touches. Utzon’s training was influenced by greats such as Alvar Aalto among others. The infinite tiles create a sort of mosaic that subtly reflects the sun. This elegant façade and trail-blazing technology changed the country’s image and the Opera House became an icon for Australians. Consequently, the whole population became involved in its funding in order to continue the work. It is now the visual image of a city that eventually became a UNESCO World Heritage Site.
Anish Kapoor’s contribution to the image of Chicago
Chicago counts Frank Lloyd Writht and Mies van der Rohe among the numerous prestigious architects who have built its skyline.
However, amid this beautiful urban panorama – featuring towering structures such as the highest building in the world designed by a woman (Aqua Tower); the John Hancock Centre by Fazlur Rahman Khan and Bruce Graham which is 344 metres high; or the Lake Shore Drive buildings rising into the heavens – a certain magical contrast exists, thanks to one of the city’s great sculptural icons.

Figure 4 Photo by Max Bender on Unsplash / Chicago Skyline
Cloud Gate
In just a few years, Cloud Gate, popularly known as ‘The Bean’ has managed to become an iconic representation of a city characterised by skyscrapers. This is one of the largest works of public art in the world. It was designed by the artist Anish Kapoor, one of the most famous contemporary sculptors today.
Comprising 168 stainless-steel plates precision cut with computer technology and welded together, Kapoor offers a perfectly polished exterior, with no visible seams. Inaugurated in 2004, Cloud Gate breaks free from traditional narrative forms in order to create a dialogue with the citizens themselves. Therefore this sculpture forms part of the skyline on a human scale. Not only that, but it also reflects a wholly panoramic view of the city of Chicago in a truly amazing way.

Figure 5 Photo by Sawyer Bengtson on Unsplash / Chicago skyline from the centre, Illinois, United States
The structure which is 10 metres high, 20 metres long and 13 metres wide, is characterised by its abstract and minimalist style. This results in a sculpture that provides is an experience for those who walk around it. They can touch, pass through it and experience it, forming a whole with its surrounding space.
Luxury and spectacle in the Singapore panorama
Singapore is seen by the world as the fusion of tradition and innovation. Thus, this broad spectrum of past influences and styles has made Singapore a city of continual architectural growth.
Hotel Marina Bay Sands
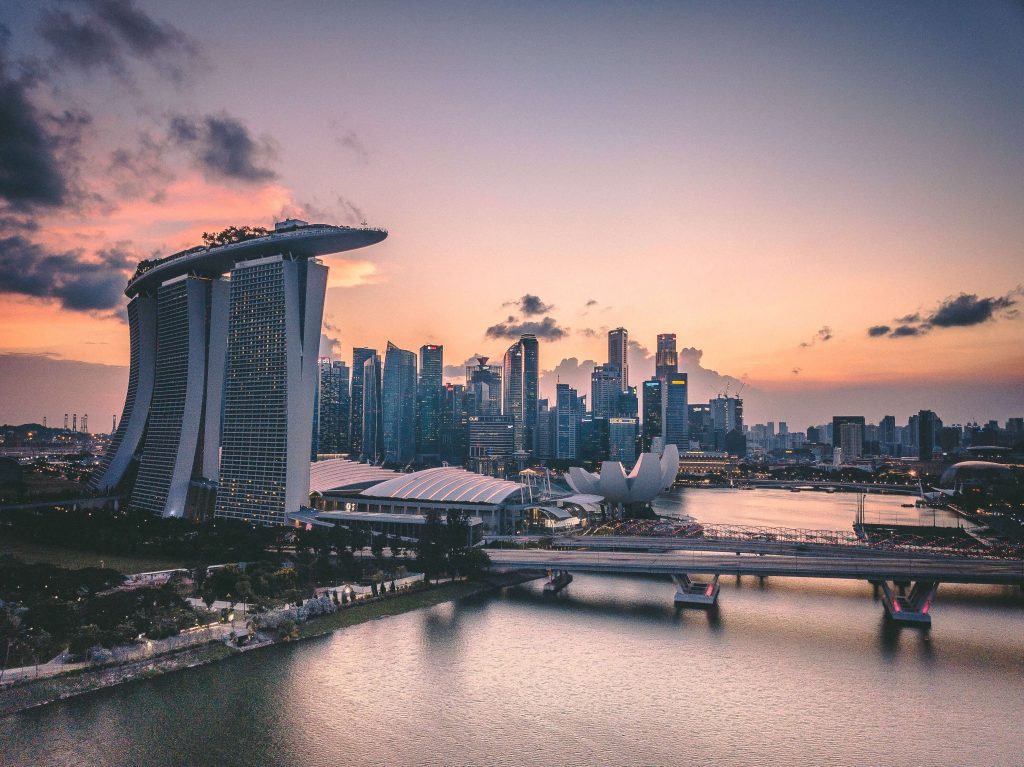
Figure 6 Marina Bay Sands, Singapore – Photo by Swapnil Bapat on Unsplash
Immense and spectacular buildings make up the visual panorama of a city that becomes all the more impressive by night. Amid this silhouette, the monumentality and height of the Hotel Marina Bay Sands stands out.
Designed in 2006 by Moshe Safdie, this 195-metre-tall hotel acts as the gateway to a city moving firmly towards the future. A space designed as a city in itself. A public microcosm that embodies the unique urban life of Singapore.
Inspired by the great ancient cities, it is structured in three enormous skyscrapers, connected under a single roof. This impressive architectural project represented a significant challenge in construction terms. The union of these three curved vertical structures rises to the roof. Furthermore, interim steel struts supporting this shape were used, just like tension cables on a suspension bridge.
The top of the Hotel Marina Bay Sands features an open, 340 m long terrace extending over more than a hectare. This surface culminates at one end in a cantilevered platform that extends out over the sea. In order to support the weight and movements of nature itself, significant engineering resources were employed – such as hydraulic jacks, hoisting systems and expansion joints.
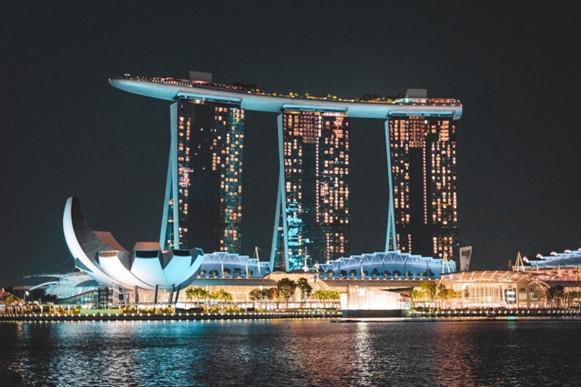
Figure 7 Photo by Job Savelsberg on Unsplash / Marina Bay Sands, Singapore
This eminently visible building is part of the Singapore skyline. Its amenities include residential properties, restaurants, a pool and a park, and a museum shaped like a lotus flower. It also affords some spectacular panoramic views.
Accordingly, cities continue to grow achieving recognition around the globe. As a result, architecture, together with sculpture, shapes the urban landscape and ultimately becomes recognisable to the collective imagination. This is an impressive example that helps to shape the contemporary iconography of cities. Namely, what we picture with closed eyes when anyone is speaking about cities such as Sydney, Chicago or Singapore.

