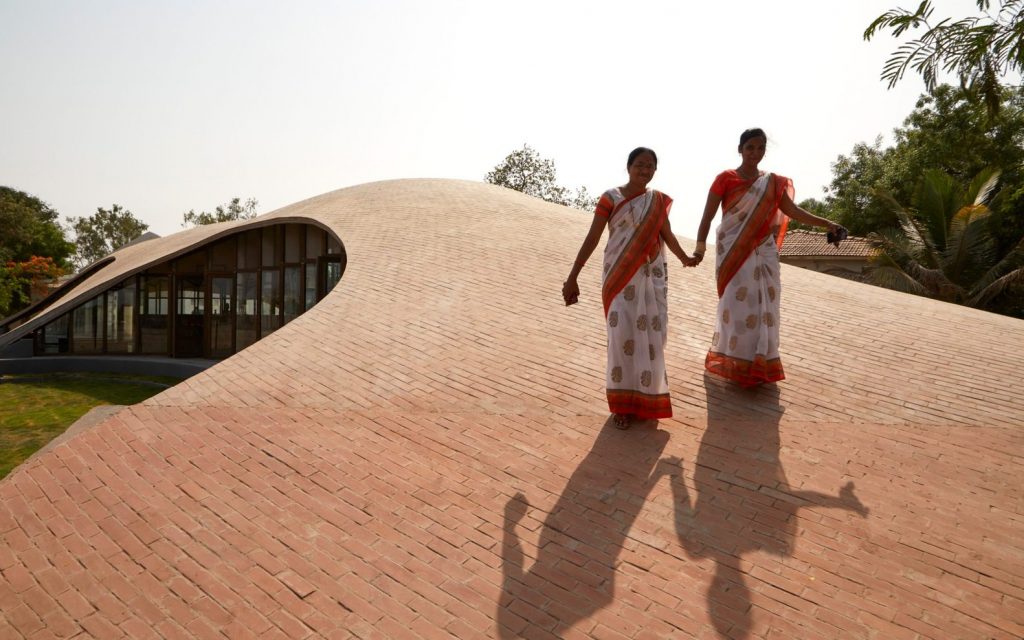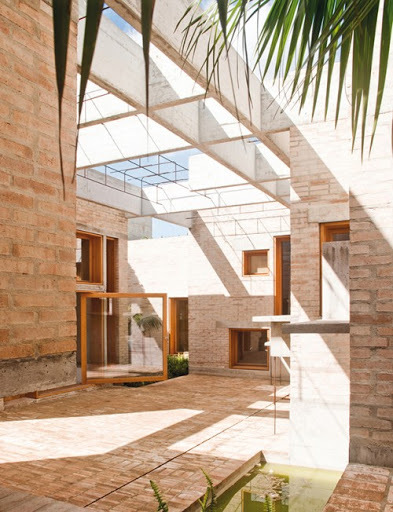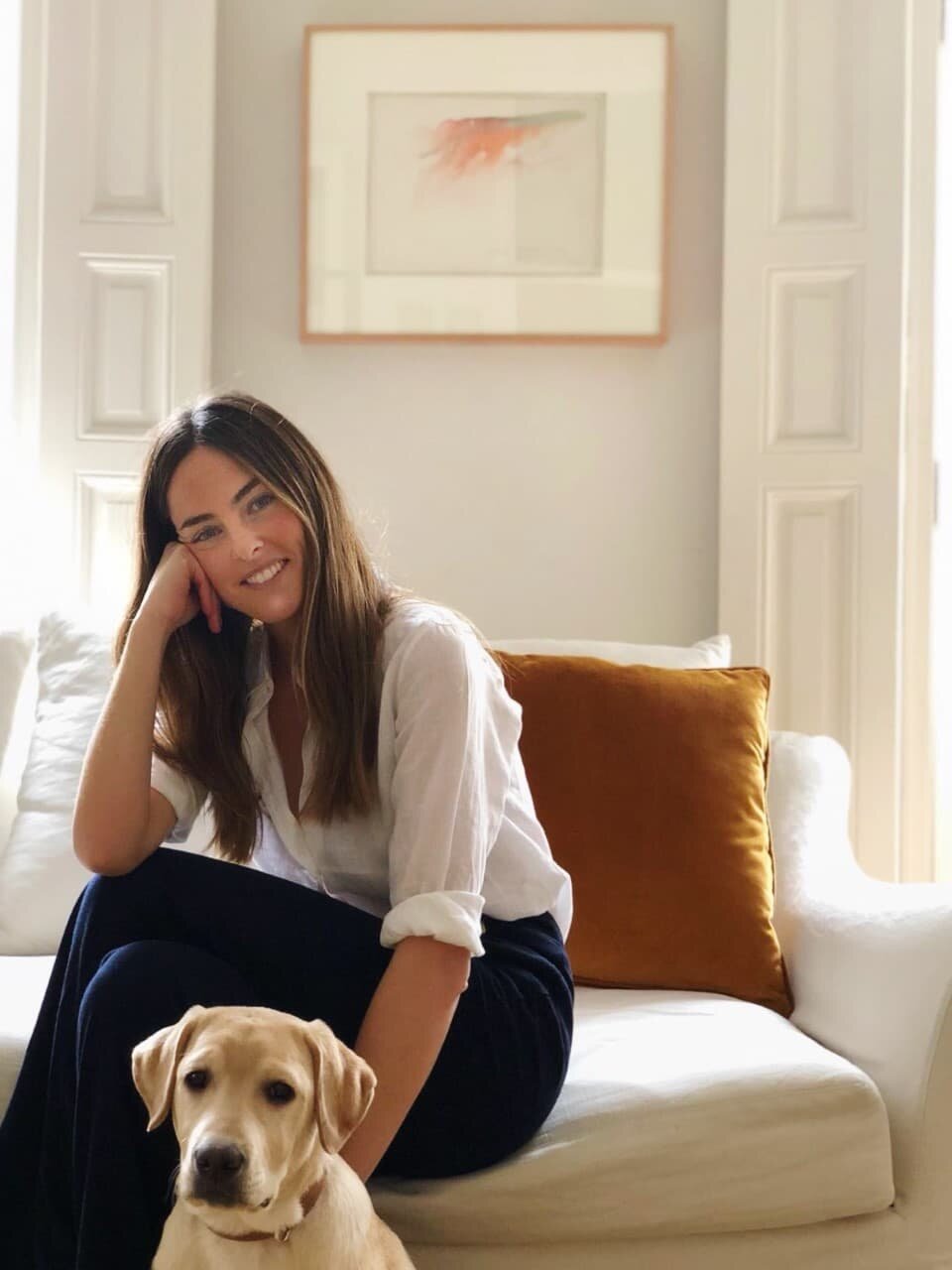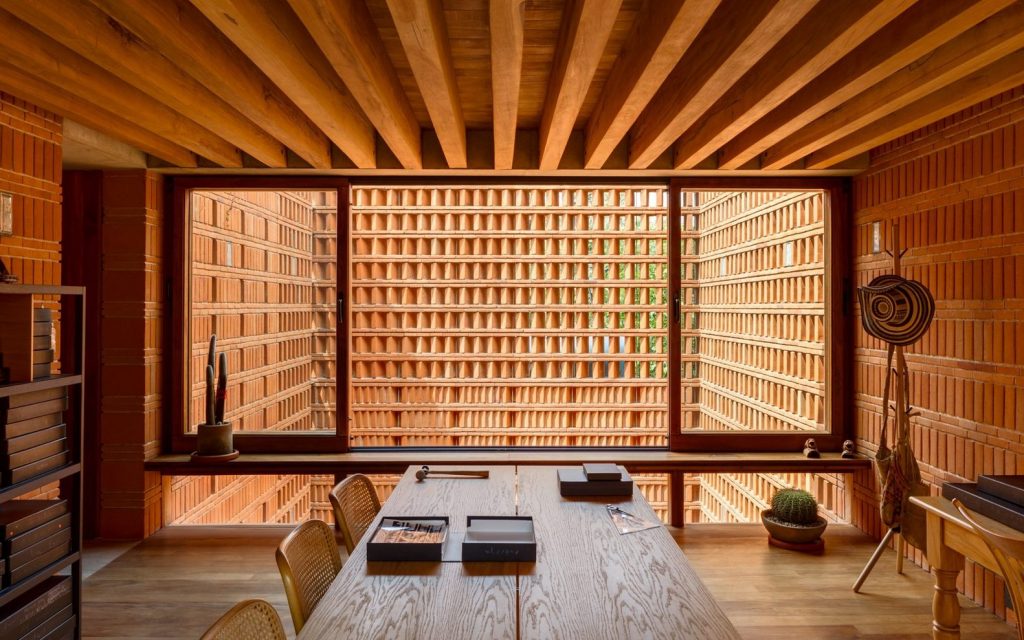
Versatility and tradition make for overwhelming symbiosis in the construction material par excellence: brick. It is fascinating how such a common element can lead to a magical and sustainable sensory experience.
Here at The Decorative Surfaces, we take a look at the last Brick Awards to inspire those who wish to submit their projects by the next edition’s closing date on 11th April 2021. For over two decades, these international awards—held every two years and organised by the Wienerberger brick company—provide architects around the world with the opportunity to showcase their most creative and innovative brick projects.
The 2020 edition saw an unprecedented 644 projects submitted by 520 architects from 55 countries. Submissions were split into the following categories: Feeling at Home, Living Together, Working Together, Sharing Public Spaces and Building Outside the Box.
These major awards are focused on brick architecture and provide a showcase for innovative forward-looking projects that mark a tipping point for yearly trends, as well as an appreciation for using ever more sustainable natural materials.
A radical historic focus on public spaces
The Grand Prize from the last edition went to the University of Silesia, Faculty of Radio and Television, for a project designed by a team of architects from BAAS Arquitectura (Spain), Maleccy Biuro Projektowe (Poland) and Grupa 5 Architekci. The same project also won the Sharing Publics Spaces category. According to the Brick Award jury, it showcases ‘a radical approach. It also raises up the current historical urban fabric of a street in Katowice imbued with the coal-mining history of Silesia’.
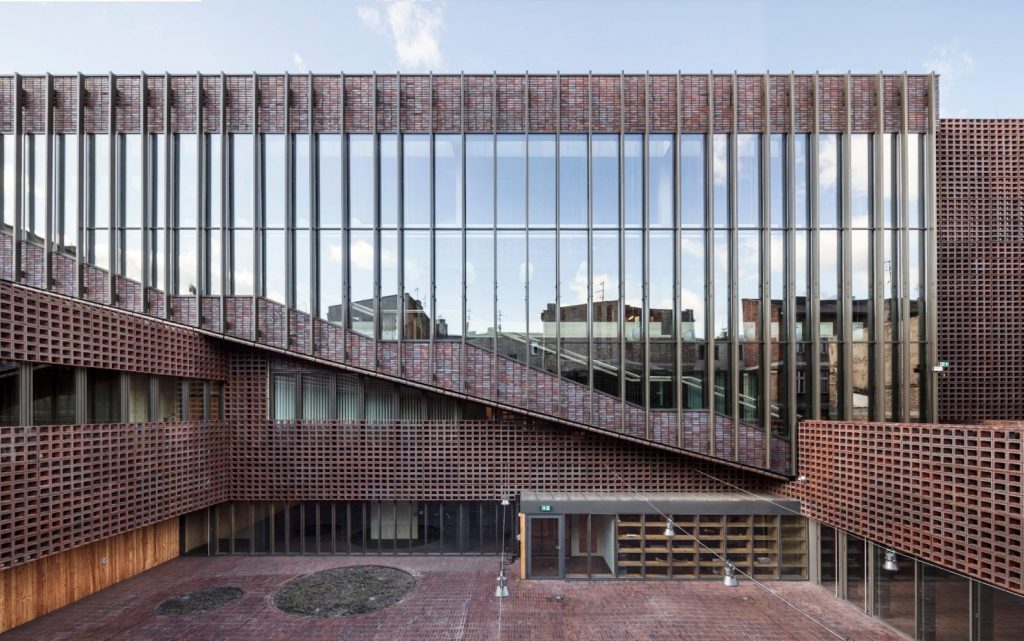
The project inspired huge historical and architectural expectations from the beginning. Katowice is a darkly cinematic city which was reduced to ashes in the battle between the Nazis and Soviets. This new building has filled the city centre with magic. The bricks used in the project are in the same material as those in the original 19th-century tenement, ensuring consistency throughout the structure.
Continuing in the education field, the ‘Building Outside the Box’ category was awarded to a children’s library. The original design and unconventional approach in using bricks led to the Maya Somaiya Library by Pandora & Associates (India) taking the Innovation category prize. The complex form of the roof is made and shaped by three layers of shallow, 32-millimetre brick tiles and resembles a floating landscape, as if it were growing from the ground. Held in compression, these tiles form lightweight vaults proving how adventurous contemporary design can be realised in simple and locally sourced materials.
The astounding curves were made possible thanks to a Swiss 3D computer modelling process that has adapted the Tile Arch System patented by Rafael Guastavino in Spain and the United States.
Tradition and natural geometry to feel at home
The winners in the Feeling at Home category were Mauricio Roche and Gabriela Carrillo from Iturbide Studio. Their project creates a connection between street elements and the delicate shell design flanked by patios at either end. On a 7×14-metre plot, they built a three-story brick turret measuring 28 square metres.
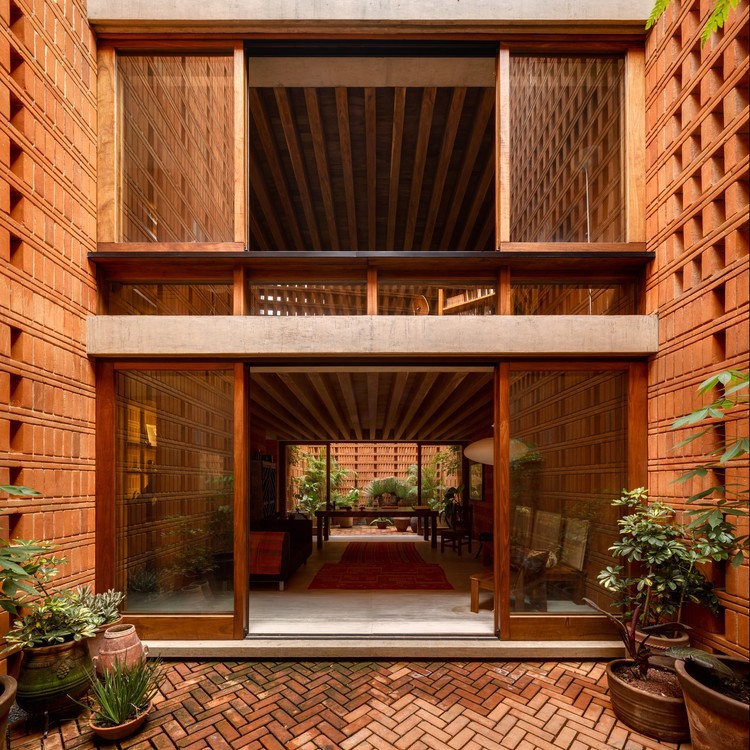
All of the walls are made of reddish-brown, handmade bricks. A double row of flat, long bricks alternates with a series of twice-as-thick standing bricks. This creates perfect asymmetry. In turn, the openwork masonry creates a play of light and shadow which changes with the position of the sun throughout the day. This inspires a constant connection with nature.
The Spanish studio TEd’A Arquitectes won the Special Prize in the same Feeling at Home category for their Can Jaume I n’Isabelle project. This outstanding Mediterranean-style holiday home in Majorca uses brick to create a liveable environment. It generates an ideal indoor climate and temperature for the location of the property.
The project wins over all visitors thanks to its characteristic geometry. It harmonises perfectly with the landscape and generates a wide variety of spaces, paths, and exterior and interior rooms. All the materials are masterfully combined so that the spaces evoke a sense of freedom. The bricks—white indoors and red outdoors—create a unique handcrafted ambience.
Realism and precision through relief
The jury selected City Archive in Delft as the winner in the Working Together category. It is a project by Office Winhov (Netherlands) and Gottlieb Paludan Architects (Denmark). The unusual relief design on the brick façade reminds us of the bookshelves inside the archive itself. Slender slabs made of prefabricated concrete parts form the ‘shelves’ between which brick pilasters, reminiscent of book spines, protrude. According to the jury, the concept was extraordinarily realistic and precise.
City Archive is divided in two parts. On one side an L-shaped plinth containing the study halls, cafeteria and offices, and above that a closed cube.
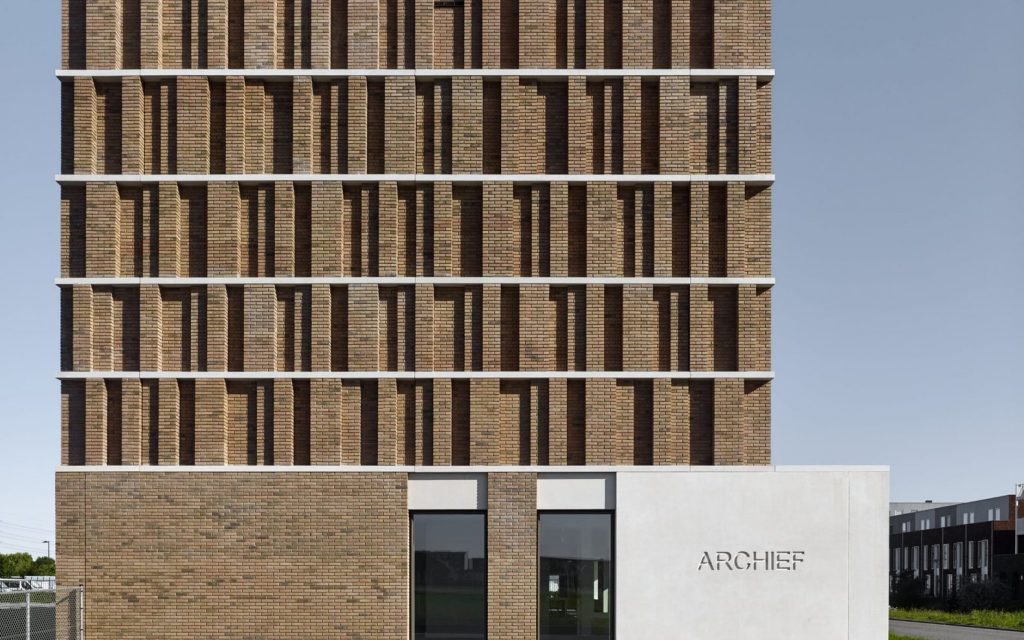
Lastly, the Living Together category went to one of the most sustainable projects created as a low-cost home. The winner were the MIT Rwanda Workshop Team (USA) and Rafi Segal. It is a Prototype Village House for rural areas in the country.
The elongated shape of the house blends perfectly with the mountainous terrain where it is located. Relatively little ground needs to be excavated to build the house. The 68m2 interior comes with a rainwater harvesting system. It’s an essential element to improve the quality of life for inhabitants of the village.
The wall system of the house features a core of panels made of compressed straw fibre. This is combined with 10×10 centimetre-thick concrete posts. Unlike most Rwandan village houses, it is not clad in sun-dried bricks, but with longer-lasting red ones.
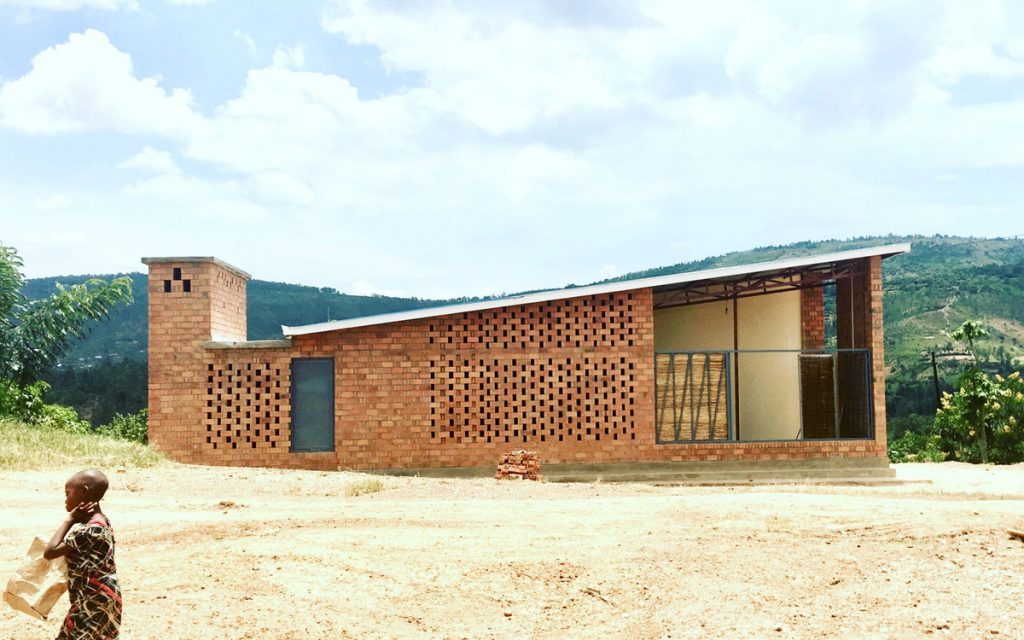
The six winners will be featured in the Brick 20 book. They will do so alongside other selected projects that have managed to reflect and strengthen the use of a conventional building material such as brick, with visually appealing and particularly functional designs.

