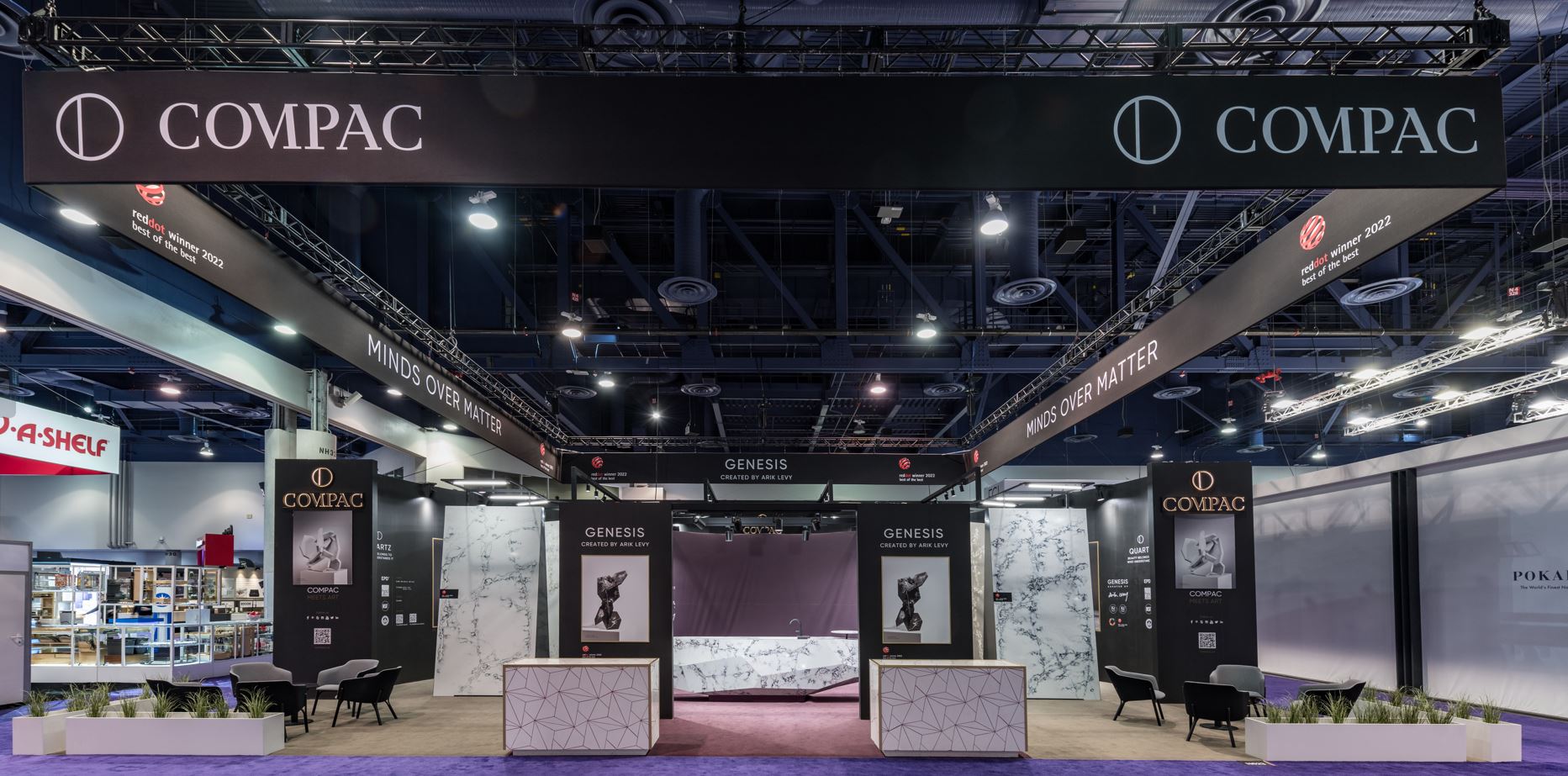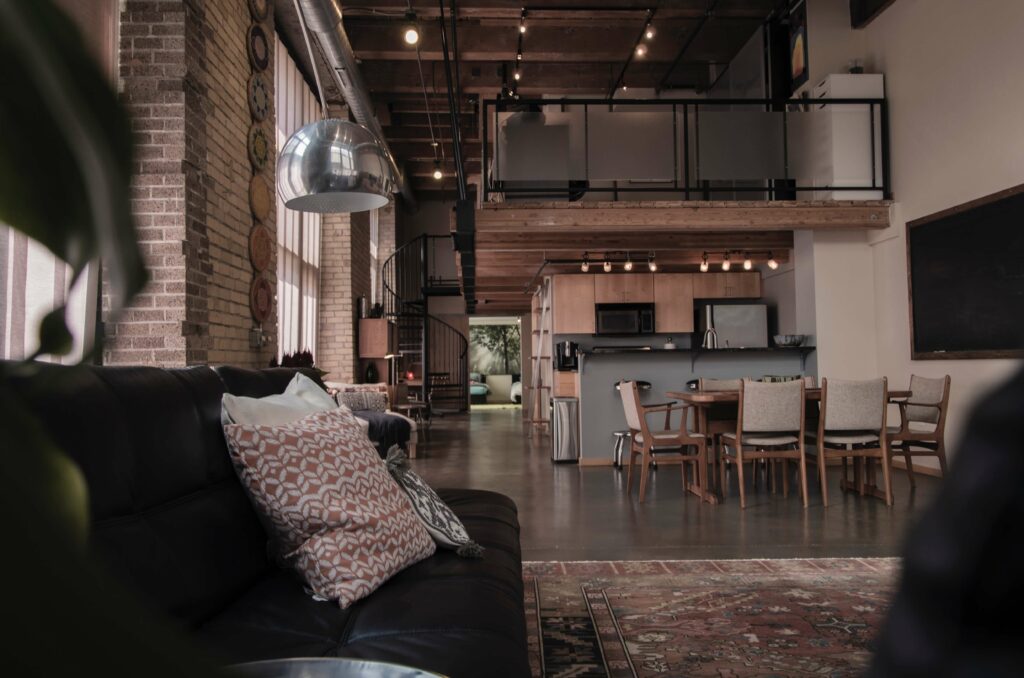
Illustration 1 – Aaron Huber On Unsplash
The loft is an architectural concept that takes us straight back to 1950S New York. In a decade marked by deindustrialisation, neighbourhoods like Soho and Tribeca were filled with semi-derelict warehouses and factories.
The 60s and 70s saw the emergence of frenetic artistic movements in the city such as Pop Art. Accordingly, local artists like Andy Warhol saw the potential for these huge industrial premises as work studios and low-cost housing. The features of the original warehouses were retained. Thus open and airy spaces were created, leaving in place open brick walls, large windows and very high ceilings. In addition the industrial features of the building were left on display. In this way, water pipes, beams, electricity cables, heating ducts, pillars, columns were all on show… And so the loft was born, a new residential concept.
As a result Soho was to become the epicentre of contemporary artistic and cultural trends, not only in the city but worldwide. Consequently, the rich and famous of New York started moving to this part of the city. In fact, the neighbourhood became so popular that its streets today are filled with top brand outlets, famous restaurants, important art galleries and extraordinary residential lofts. These are sophisticated, attractive, alternative and charming spaces. Almost overnight they have become luxurious homes that only a few can afford.
From New York to the world. The loft is becoming an architectural trend in the big cities
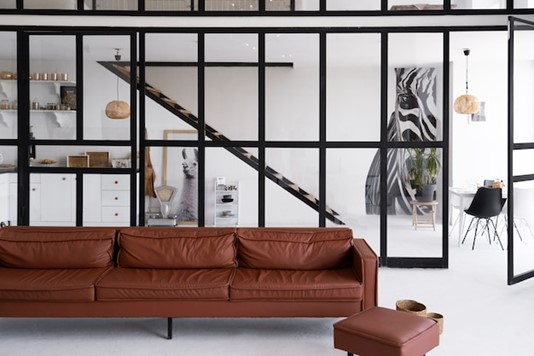
Illustration 2 – Original glass partitioning for a sense of greater space. Freepik Photo.
This unique architecture and aesthetic lost no time in migrating to the major cites of Europe. Rapidly, it crossed the Atlantic, settling comfortably in the present day.
Here, the original New York loft takes on another dimension. Some still retain their industrial and old factory origins. However, many others have been converted into sophisticated, modern homes, with a wide variety of interior designs and styles.
The loft continues to inspire, especially in big cities where it is surely the most urban of spaces. Similarly, it always has excellent connections within the city. This heritage derives directly from New York’s most central neighbourhoods.
From that original notion of old New York warehouses, to a revamped, modern concept as a multifunctional space, we continue to be charmed by the loft’s possibilities as the perfect place to call home.
The loft as an architectural concept based on adaptable styles and designs
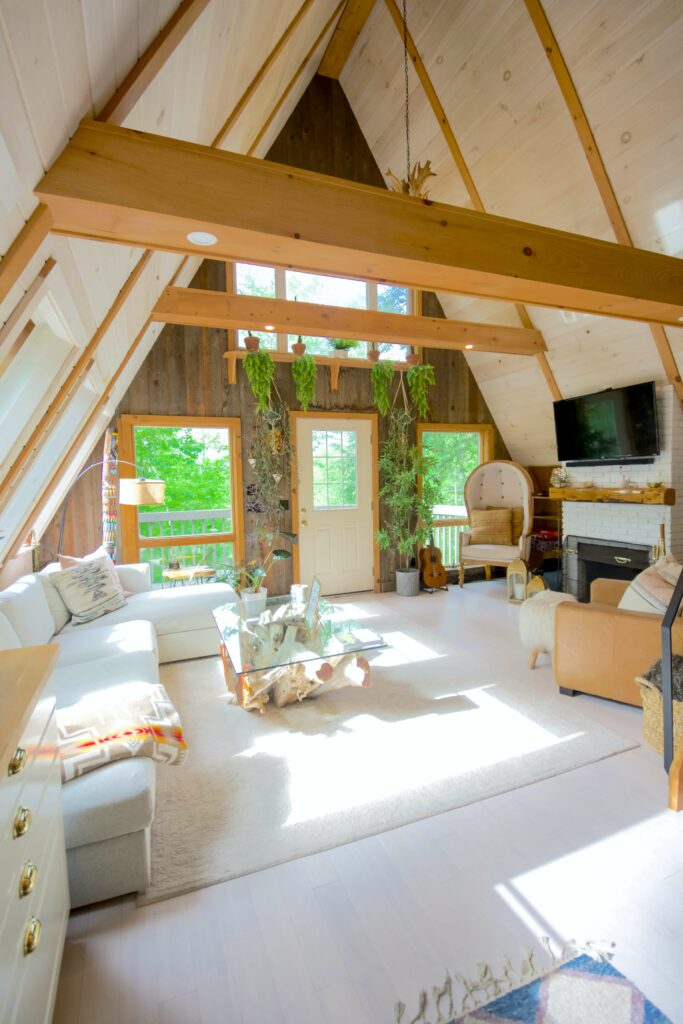
Illustration 3 – A loft transformed into a comfortable home without losing its appearance – Photo Unsplash
The architectural concept of the loft has evolved and transformed over the years. Homeowners are looking for comfort and personalised interior design. Yet it is important not to lose the essence of these open, light and versatile spaces. It’s the natural evolution of housing adapted to our new lifestyles. As such, the aesthetic is all important along with practicality. Increasingly, creative housing is making its way into the world’s biggest cities.
What is the predominant structure of today’s lofts in big cities?
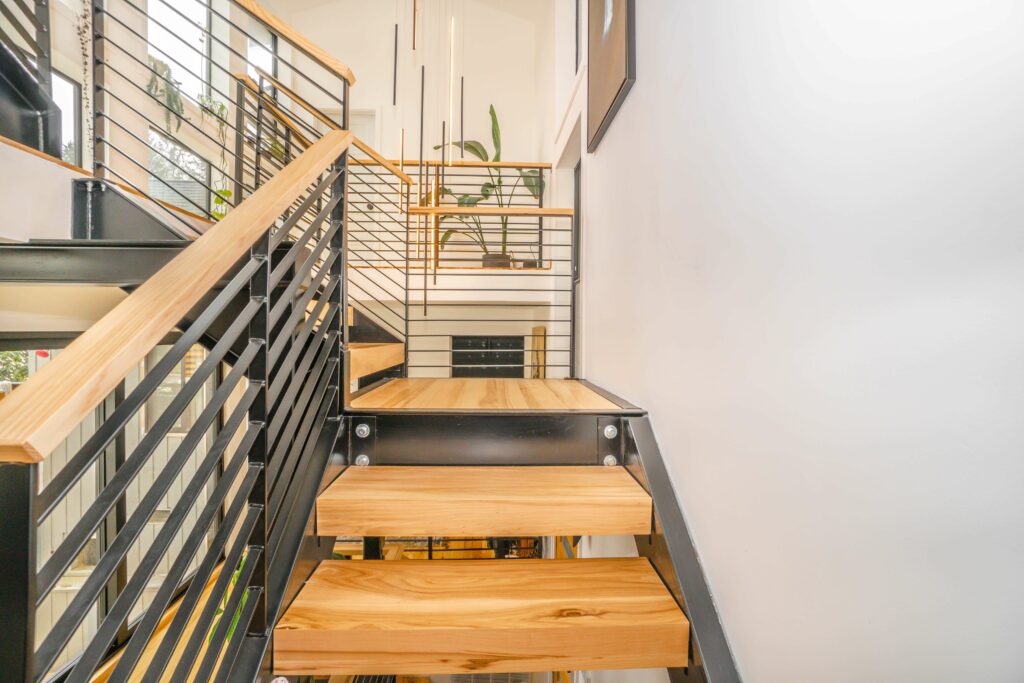
Illustration 4. A perfect combination of natural and industrial materials – decoraesteloft – Photo Unsplash
It’s that feeling of freedom that you get as you cross the threshold of a loft. Given the total lack of partitions, walls or any other visual obstacle, there is a constant connection with the inhabited space. You note other interior structures such as columns, openings or beams with neutral and customised colours. Open staircases and large windows flood the interior with natural light. Thus the interior is transformed it into a warm and welcoming space.
Communal areas are interconnected with partitions. These can range from glass walls, dark frames, panels, sliding doors, shelves or auxiliary and functional furniture. The result of this unique space is a set of purist geometric lines, open spaces and stripped environments, with hardly any physical partitions. Life in a loft is a life without borders. A life where everything flows and interconnects in an exquisite and delicate way.
The loft, a versatile home full of possibilities
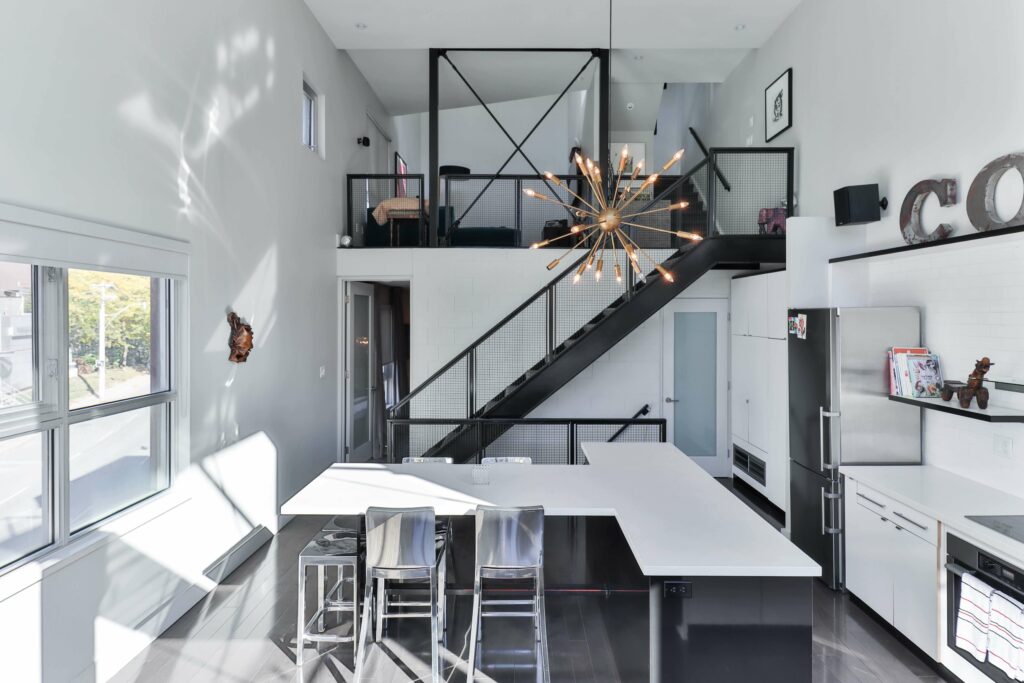
Illustration 5 – Sidekix Media on Unsplash
The open design of this type of housing means that its owners are able to enjoy more natural light and cross ventilation. Because there are no interior architectural barriers this is possible. Thus ceilings up to 3 metres high and the addition of large windows create a vastly increased sense of space and comfort in these homes.
The loft offers endless options when it comes to designing its layout. You can opt for a single open-plan floor, or create two levels, separating the more private areas of the bedroom and bathroom.
A magnificent loft with incredible views of New York City’s skyline
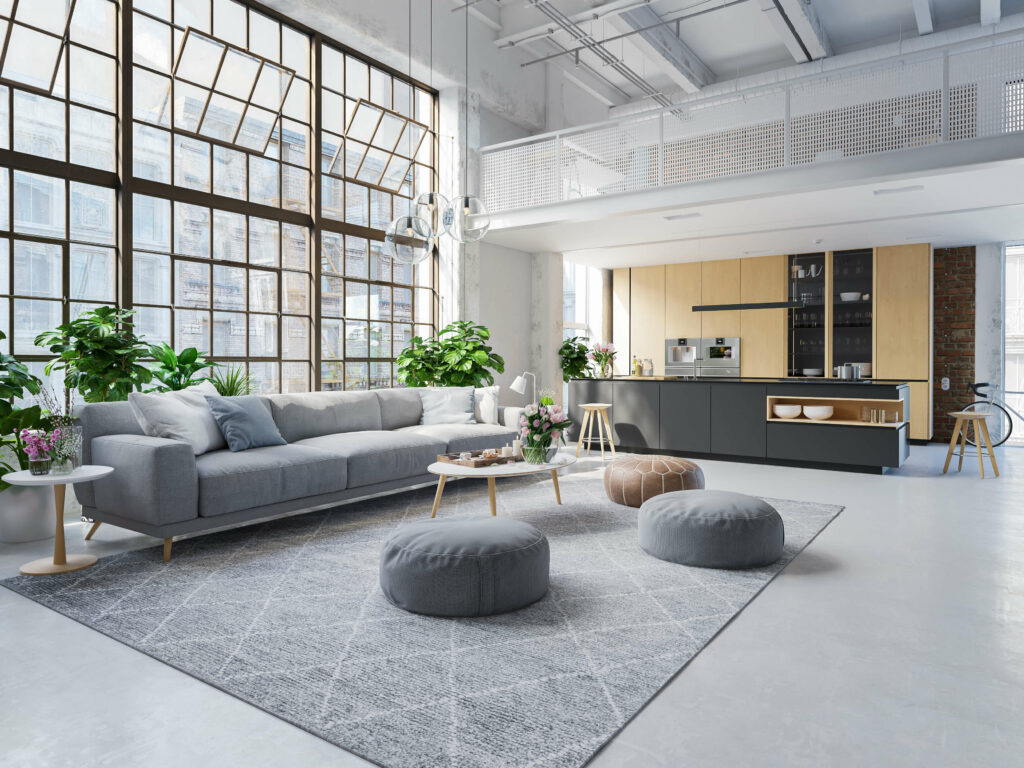
Illustration 6. The loft as a favourite residential space in big cities such as New York – Shutterstock
We climbed to the top floor of a building in the Big Apple to take in the magnificent views of the city’s most iconic skyscrapers including the Empire State Building. There we found an exclusive and contemporary loft. It had been renovated to create a comfortable home for its owners. Its essential architectural features have been kept, such as high ceilings, huge windows, original columns and open-plan spaces. It is now a sophisticated home in the heart of Soho, one of New York’s most vibrant neighbourhoods. We were captivated by the design and aesthetic simplicity of this luxury loft. However, above all, we were charmed by the enormous space that with its huge windows offers views of the city’s skyscrapers.
At The Decorative Surfaces we have immersed ourselves in the loft concept in order to surround ourselves with a creative atmosphere where space flows throughout the interior. There’s a pleasant feeling born from connecting spaces without joining them together, from creating links within the home environment, shaping it to your own personality, tastes, sensations and lifestyle within a coexistence of environments.

