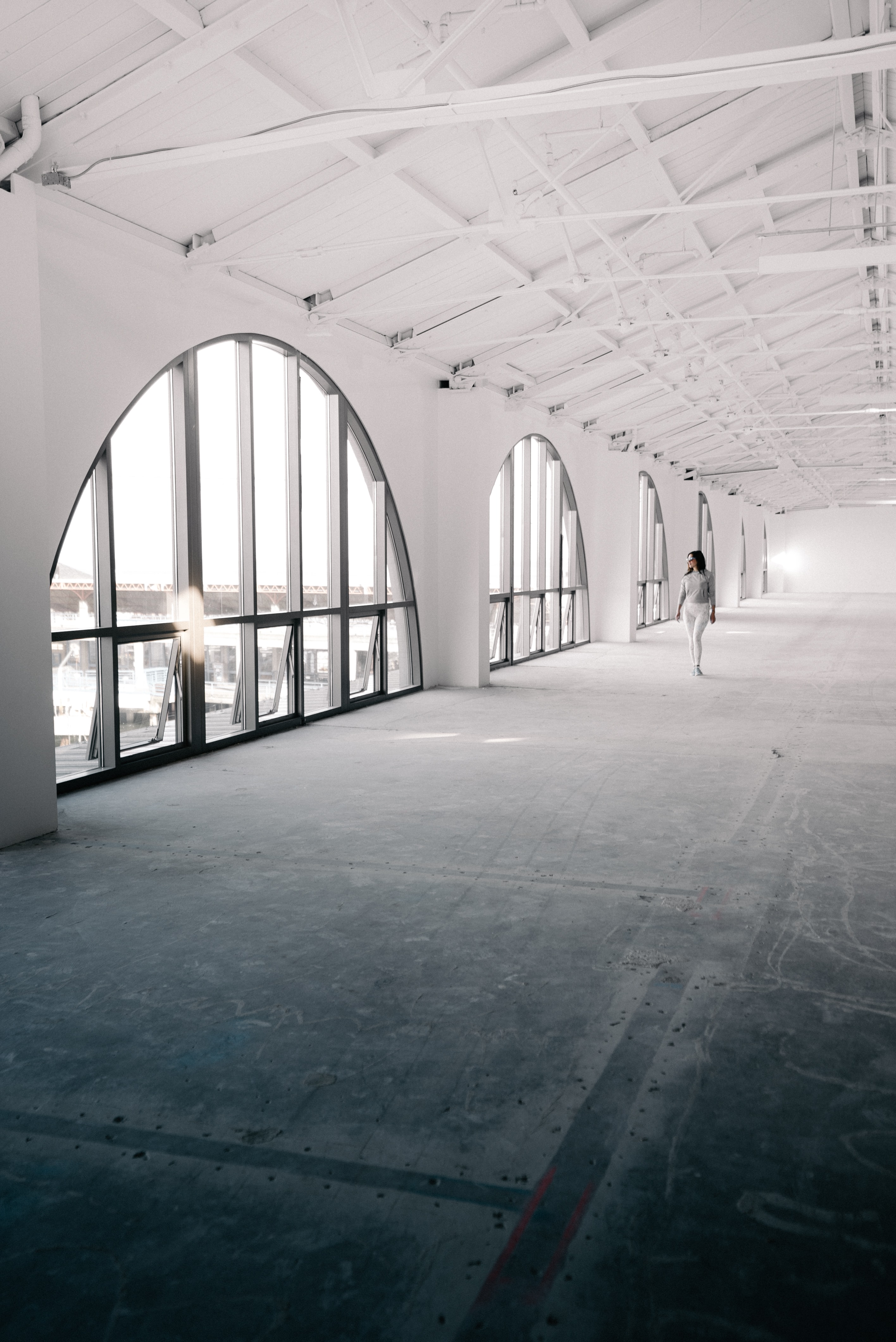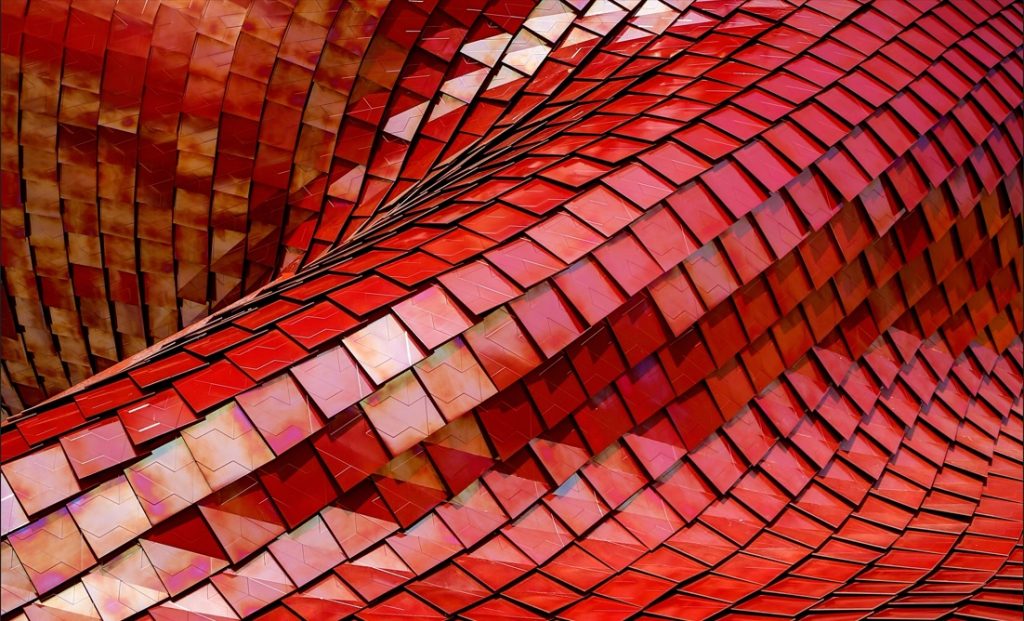
Photo by Ricardo Gomez Angel on Unsplash
An architectural plan begins in the very instant that the idea is put to paper. Accordingly, over time, different techniques have been used to depict an architectural plan. These may range from sketches and outlines to renders or BIM methodologies.
This evolution has continued its march towards an ever more hyperrealist representation. Thus, new technologies are able to simulate spaces and modify them in real time. One such example is Virtual Reality (VR) or Augmented Reality (AR). Both of these can exceed the limitations of the visual rendering of initial plans.
The use of Virtual Reality (VR) or Augmented Reality (AR) is charting a new course. As a result, it may well create a rift between two key concepts of architecture. By this we mean the relationship between technology and art. Nevertheless, there is a clear commitment to the environment, through the sustainability afforded by digital innovation. In addition, resources are optimised at each stage of the process.
Representing the essence of architectural plans.
Even though the path of technological representation in architecture brings an improvement in achieving more concrete and understandable ideas, there are differences of opinion about the way in which, increasingly, project representations lack the personality of the architect involved.
Different technological applications are used to create volumetric plans with impressive graphics and immersive experiences. Similarly, layers of work are differentiated through contracting specialities. However, originally this rendering on the blueprint was simply reduced to lines and points, and viewed on a sheet of paper.
One particularly representative example of how the essence of the architect is embodied from the conception of the plan, might be the architectural renderings of Le Corbusier’s projects.
From the initial line, the renowned architect began to plan the project. A pure line contour drawn freehand, in which form predominates over colour. In this way his most profound essence can be discerned in his sketches. As a result his drawings are full of artistic soul, causing an almost poetic reaction in that Le Corbusier imprints his own inspiration through objects and ideas.
In this way, his method for conceiving an architectural project included the presence of the landscape itself on the plan. A constant rendering in which nature managed to make sense of a project that otherwise could have seemed a meaningless sketch. Similarly, the horizon, the windows and the terraces achieved the same effect.
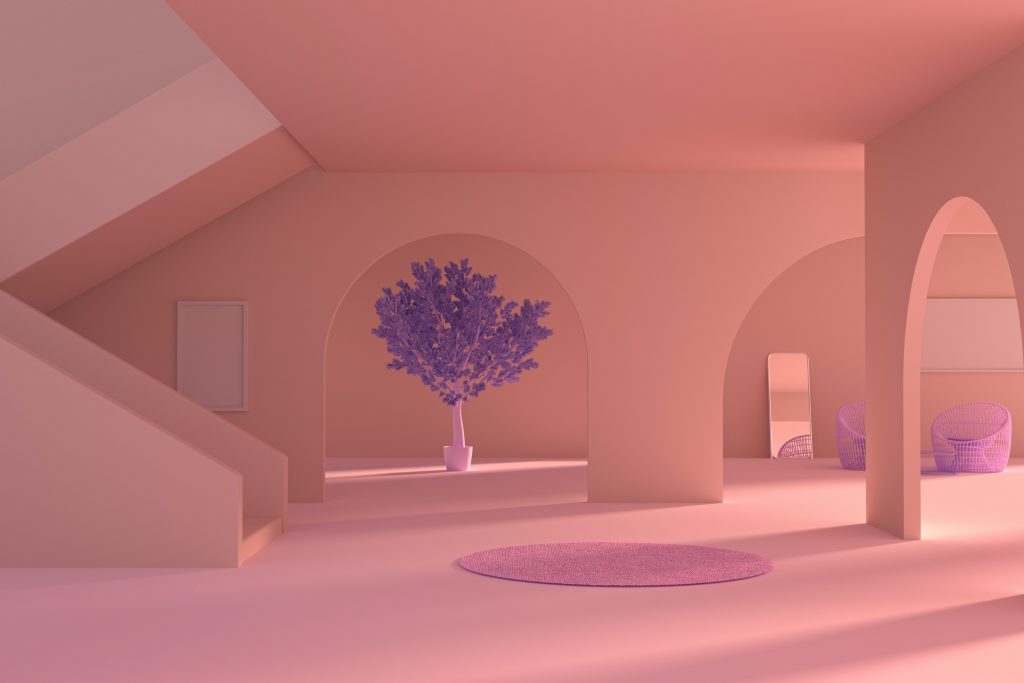
Artistic loss in the rendering of architecture
Today, many people believe that artistry is lost in the rendering of architecture. Instead, technical aspects and functionality are the only points considered for understanding the project. Tools like renders and BIM methodologies develop a project, but they can lack creativity and feeling.
However, aside from standardisation of technological applications which include infinite prototypes, differentiation is a key factor for today’s architectural practice.
It is true that technology allows for some advances that are necessary for the future. Nevertheless, renderings can be carried out in a creative way to incorporate the values of the person planning the idea. As a result, architectural rendering would be closer to the poetic, the personal, the original, and the unique. Because what really matters is who it is for, rather than for how many.
Characteristics of the Estudio Palma
One such example is the particular renders created by Estudio Palma (México). A practice founded in 2016 by Ilse Cárdenas, Regina de Hoyos, Diego Escamilla, and Juan Luis Rivera. Their Palma studio is characterised by the functional spaces that they create, reflecting freshness and nature. Consequently, it is through their project renderings that the Mexican studio manages to bring out the very essence of the space. Not only that, but they also incorporate a strong sense of character that successfully integrates a marked creativity into the plan.
Most studios work with hyperrealism in the rendering of their plans. However, Palma Studio mixes its own different artistic techniques from the seventies, such as collages, with digital rendering. Thus, through this composition of distinct ways of representing an idea, they evoke emotions like nostalgia. This results in the creation of an atmosphere full of impressions.
In this way, Palma Studio manages to unite two necessary architectural concepts: art and technology, through its particular renders.
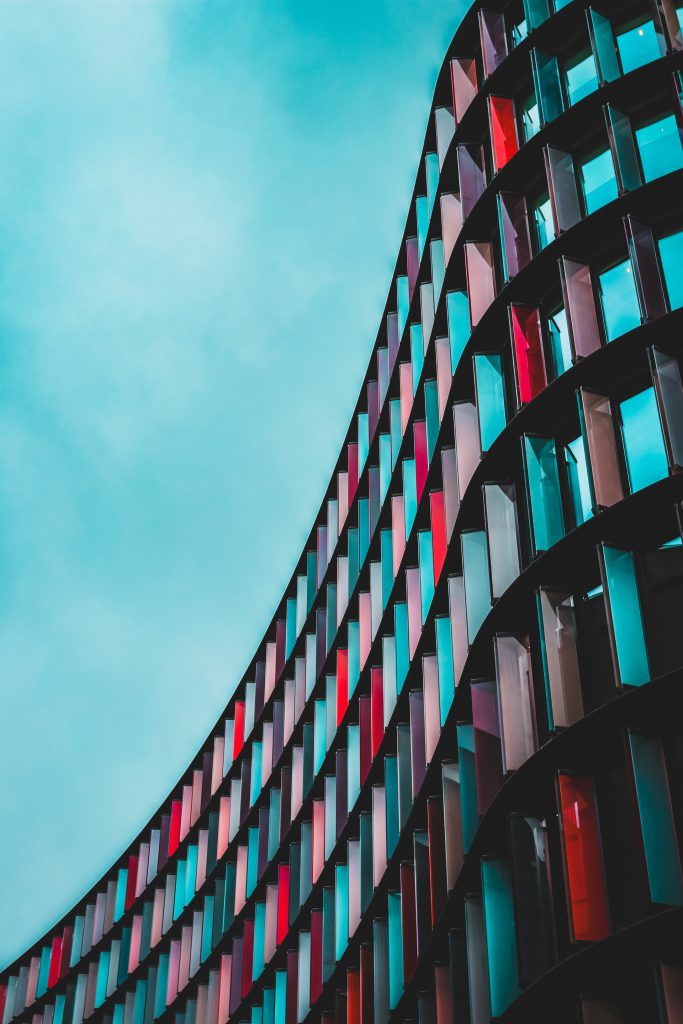
Photo by Joshua Fuller on Unsplash
New technologies for rendering and construction in architecture
Aside from rendering concepts and ideas, new technologies have transformed the way in which an architectural project is developed, through different tools and applications that facilitate an understanding of the parts involved.
Virtual Reality (VR) has enabled the user to interact with an, as yet, unbuilt space, through digital tools. They can be used to seek an immersive experience in a virtual environment. This technology is being incorporated in the architecture sector on its path to digital transformation due to its great usefulness which, however, could create distance from the artistic essence of Le Corbusier’s sketches.
Virtual Reality can be an excellent resource for introducing an architectural project from the planning phase through a realistic environment because it allows for adjustment of the architectural plan as it progresses, detecting possible faults and avoiding unforeseen errors.
Augmented Reality (AR) in current architecture
On the other hand, other technological developments have come about which are continuing to increase efficiency and precision in architectural plans from their original rendering. In this regard, Augmented Reality (AR) goes a step further in terms of technical communication.
It provides a precise vision of what will be constructed, not only on an aesthetic level, but also on a functional and technical one. Through different systems of layers and dimensions, Augmented Reality shows installations and technical materials that facilitate an understanding of a project, easing its execution.
Thanks to Augmented Reality and its functioning through layers, it is also possible to visualise materials, elements, and objects that interact with the existing reality. In this way, technical documentation is superimposed with 3D image models. Although this may seem shallow on the conceptual level, it sharpens the simulation of possible security and habitability construction problems, such as how fire can spread, human traffic flows or cross-ventilation systems, among others.
Enscape 3D technology
One interesting example of how new technologies are transforming the rendering of an architectural project can be found in the computer program Enscape 3D. A tool that facilitates the work of architectural design through Virtual Reality. Through rendering in real time, the program enables a visual exploration that is immersive and complete. As a result, better decisions can be taken in a more flexible manner, which makes for a more effective revision of the result via a run-through from any angle or at any time of day.
Thus, with this program which is directly integrated with a previously installed CAD program, it is possible to incorporate a more immersive realism with the connection of a VR headset. In this way, the experience of plunging into a project not yet created can evoke significant emotions for the observer.
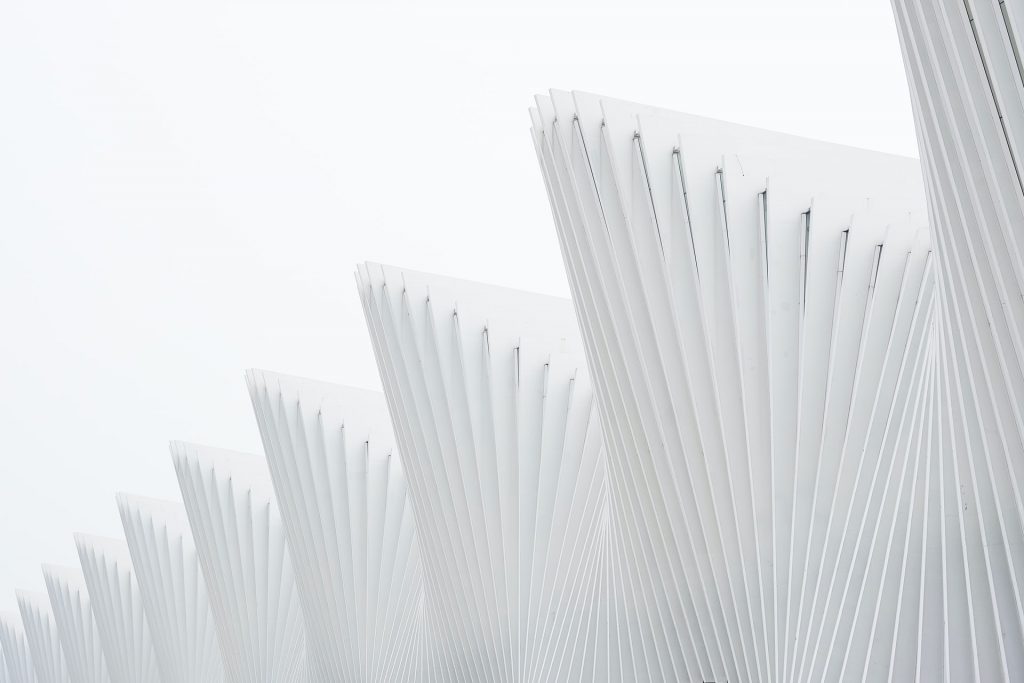
Photo by Luca Bravo on Unsplash
Technology and sustainability in architectural rendering and construction
However, as mentioned throughout this article, the downside of this type of technology is that it lacks a certain romantic creativity of what is understood as the architect’s representation of a project. Nevertheless, it is important to highlight the fact that technology, innovation, and development have enormous benefits for the architecture and design sector. Promoting efficacy and sustainability in the plan itself.
By being able to anticipate an improvement in the quality of the space to be constructed it is possible to optimise the construction timeframe. New technologies help nature through efficient resources and industrial processes, and they can detect possible incidents beforehand, thus obviating the need to expend so many resources in resolving them.
So, it could be said that the application of new technologies such as Virtual Reality or Augmented Reality in architecture are a necessary change that helps processes, people, and indeed nature itself.

