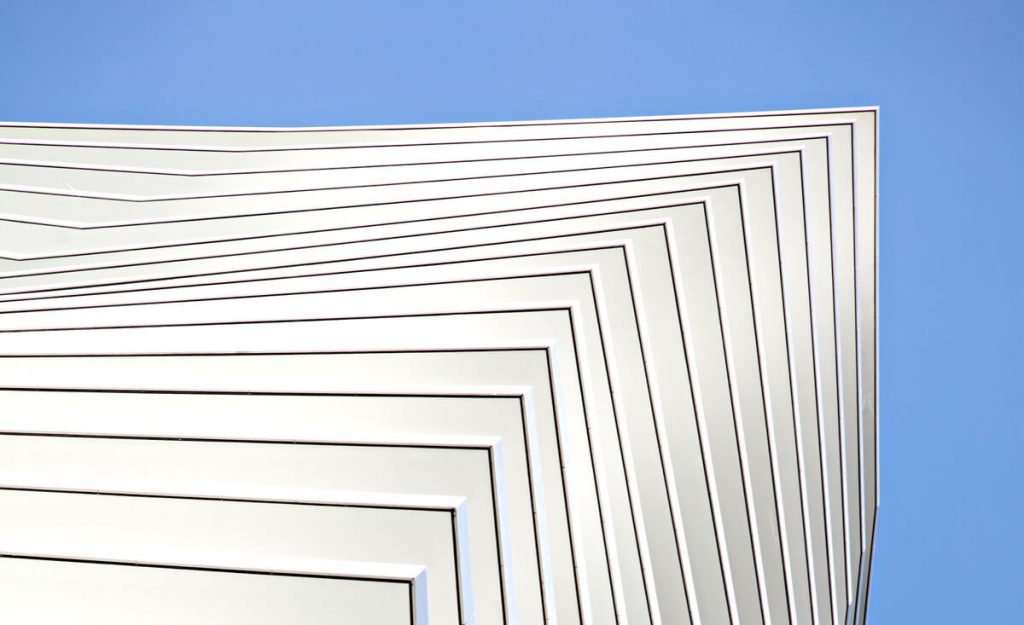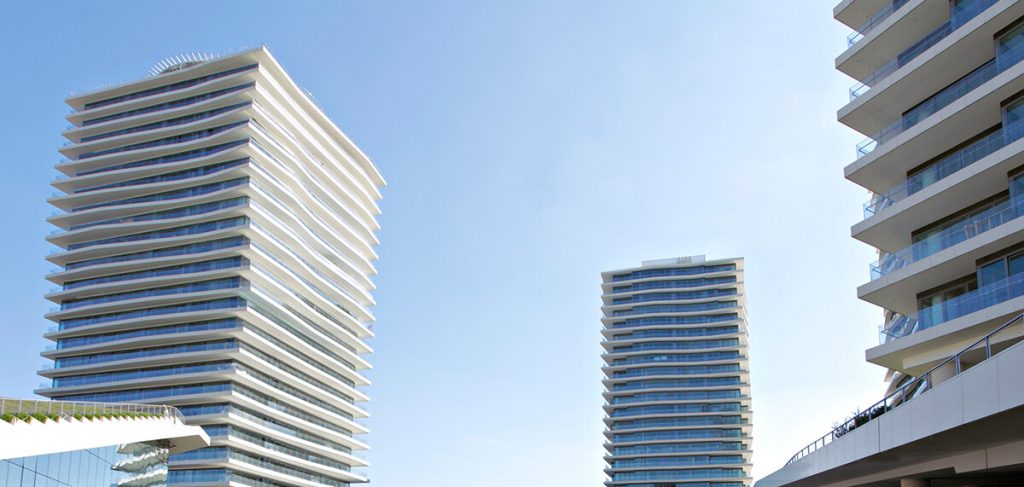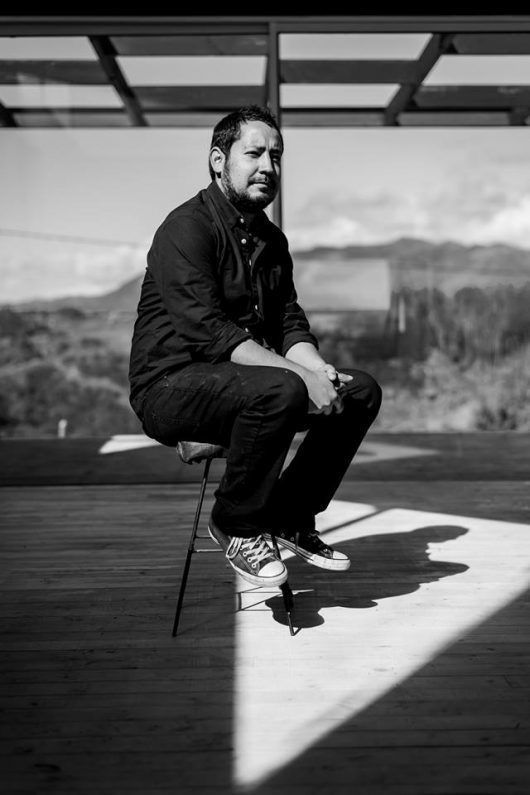The value ascribed to façades could be down to the visual importance humans place on them in comprehending a building. A façade tells a structural tale, being the surrounding envelope that provides a functional language for the architecture project.
Far from offering interpretations from a purely technical standpoint, these frontages help establish synergies between formal composition and volume. They showcase the main concepts of the building design. These structures need to respond to functionality, as well as adapt to their surroundings.
In this sense, façades impose on the public, providing an architectural version of reality through the project’s intrinsic visuals and function. They could well be deemed the element that frames a building’s identity. We perceive its identity with its visible face and external shapes, ratios and materials.
Here at The Decorative Surfaces, we dive into this architectural expression through three unique projects determined by their very nature. Three structures that intertwine the practical with aesthetics, providing a powerful conceptual projection within their context.
Technological skins through material
The choice of a frontage material largely defines the visual result. Moreover, with the use of light materials, morphological possibilities open up towards more creative solutions, as we have seen previously at the Zorlu Center. The visuals of this unique Turkish building determine and extend the project’s presence, offering a functional solution that adapts to the environment.

Zorlu Center in Turkey. Cladding from COMPAC
In this sense, the seduction composition on the façade is framed by the structure’s use of glazing and COMPAC technological marble on the structure. The latter material’s high resistance and sustainability offer the perfect solution for exteriors which, alongside the versatile glazing, imbue the project with an impressive aura.

Zorlu Center in Turkey. Cladding from COMPAC
A light façade with its own polyhedral identity
The Basque Country is home to a confluence of two main arteries in the expanded new city built in 1862, where a public building with impressive façade visuals rises. The project for the Headquarters of the Basque Department of Health in Bilbao (Spain) was designed by the Coll-Barreu Arquitectos studio in 2008.
The structure represents a clear illustration of the building’s inherent identity. The light glazed façade projects surprising and magical visual emotions. It provides an airy sensation to visitors whilst sublimely connecting with the surrounding space: a chamfered crossroads. The building morphs daily with each change in light or movement of what is reflected on the façade.
In the words of the architects behind the design, the building bows before the public, both visually and technically. At an aesthetic level, there is a true conversation between passers-by and the building through reflections; meanwhile, at a technical level, the double glass envelope offers huge climate and energy benefits.
In this way, the façade seduces visitors, embraces the city and exemplifies development towards sustainability—an extremely important element, especially for publicly-owned properties.
An energetically vibrant pixel façade
It is clear that designing sustainable, environmentally-friendly buildings is now common practice in modern construction. Nonetheless, beyond the technical aspect of creating a balance with nature, there are visual factors that also can attract, move and create awareness. A good example of this is the Pixel Building—a sustainable, energy-efficient building in Melbourne, Australia.
Designed by estudio505 in 2010, this structure represents pure inspiration emanating from the outer shell through the façade. The frontage offers constant communication from all four sides thanks to the chromatic seduction of its constituent elements.
Pixels—the most basic element in creating images— conjure a powerful synergy with the surrounding area. Moreover, it is also considered to be the country’s first zero-emission building in terms of CO2, able to generate its own power, as well as recycle rainwater.
At a visual level, the immense colour palette of the glass panels on one side truly stands out. The façade generates natural ventilation as well as light and shadow with a hugely interesting practical ingredient. Conceptually, the design is pure architectural magic.
These three eye-catching and suggestive projects overwhelmingly stand out for their commitment to nature, the future and, in short, to life itself.

