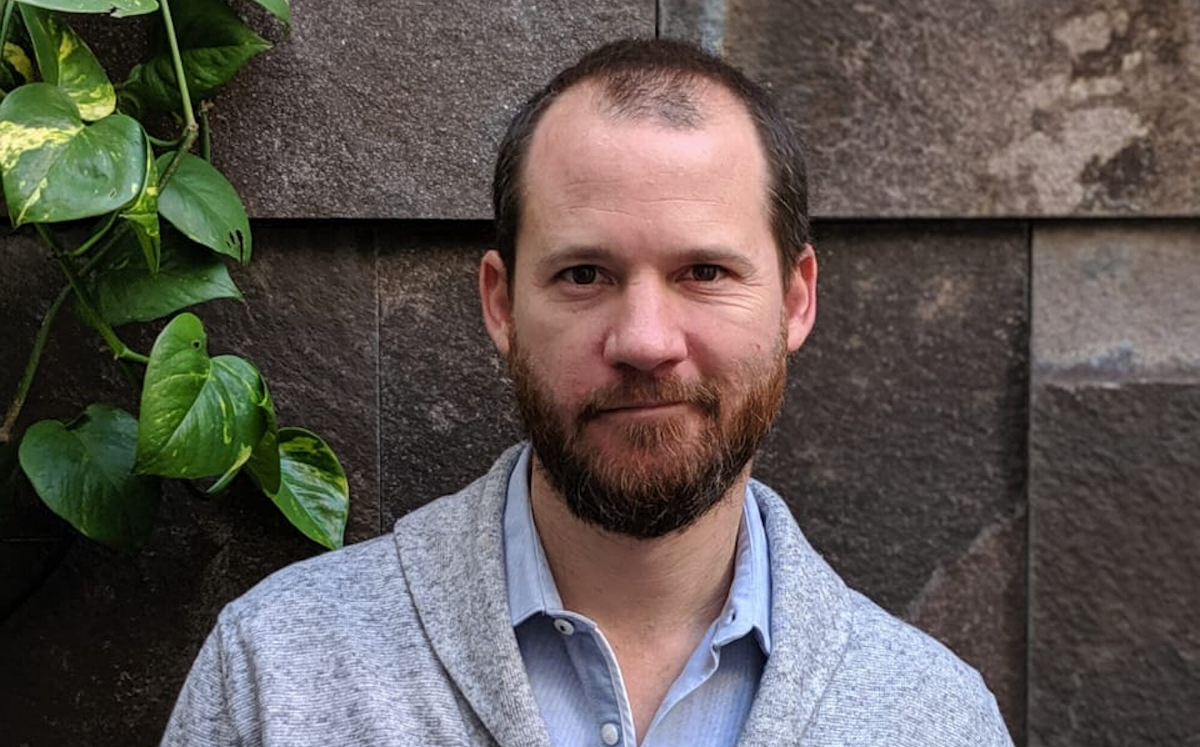Sport, in addition to integrate its own values beyond competition, favors the creation of spaces to practice different disciplines, from the perspective of the elite or from the amateur. The professional world is the one that, as a result of public or private investment, a priori offers more options to display a talent projection. In many cases, this talent flies far from the limits of what the human being could have imagined before the evolution of materials and of ingenuity would monopolize the reality that we live in this moment of the XXI century.
Talent, ingenuity, insight, creativity, bravery or rupture with the established, beyond the physical, by the collective imagination allow to build sports grounds, like the ones we collect in this article as examples. From modern classics to realities that will set the trend for the coming years as unusual, functional, sustainable and beautiful references in our environment.
An industrial warehouse converted into a center for street activities
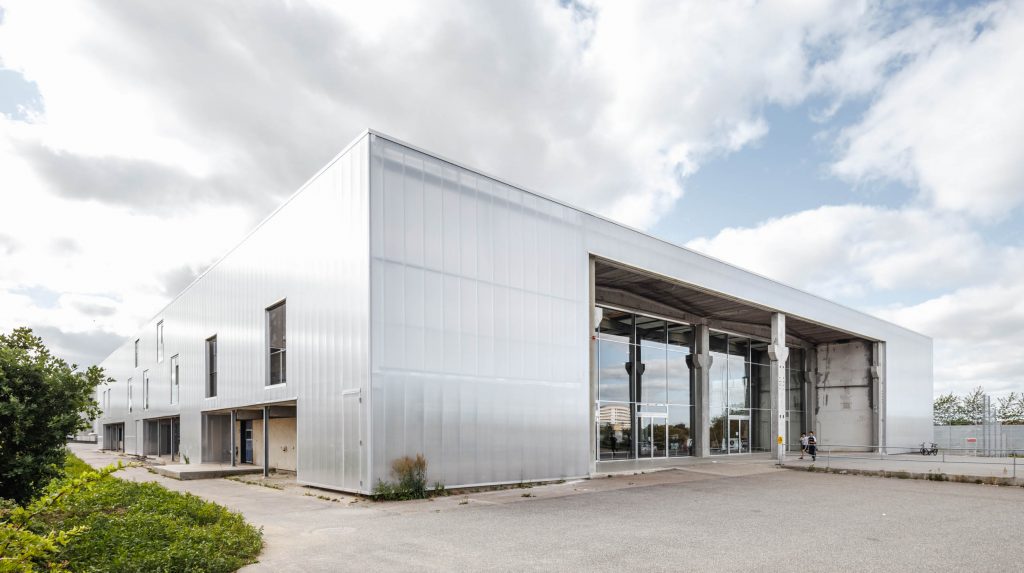
Our investigation begins in Viborg (Denmark). The Game Streetmekka Viborg sports center surprises at first glance with its basic dialogue with the area in which it is located and worthy of the special mention of the awards of the World Achitecture Festival in the last edition, held in Amsterdam.
The complex, based in the Danish city, is the work of the Effekt Studio, resulting in numerous awards in addition to the one mentioned. It occupies an area of 4,000 square meters on a 6,000 meter plot and is open to multidisciplinary activities. It is a pioneering project on how to give new life to one of Viborg’s many empty industrial buildings, in this case an old mill factory from the 1960s transformed into a culture house for street sports, culture and art.
The original industrial building was opaque and held no interest beyond the function it historically fulfilled. It has now been transformed into a covered space that opens to the outside. Additionally, it is wrapped in a layer that gives it, at the same time, the appearance of a building light and cozy that stands out from its settings.
The “Cathedral” of soccer
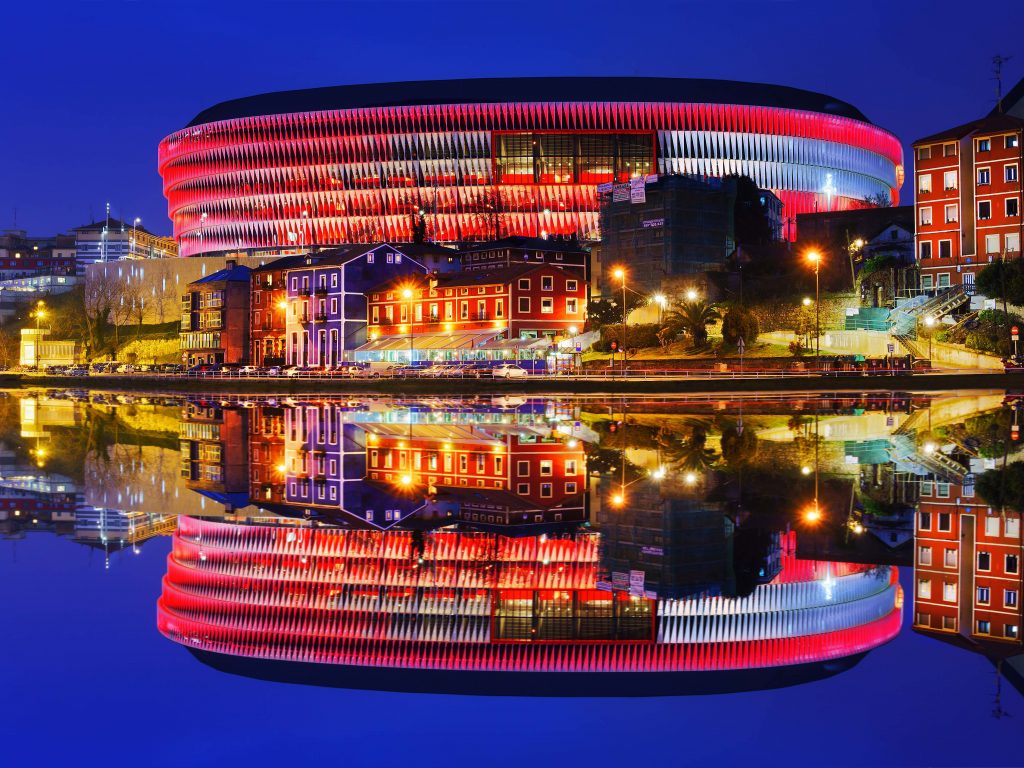
If we change the focus from urban or street sport and put it in the king of sports, soccer. We find many design jewels that have meant an evolution in the conception of design of this type of structure. One of these jewels is the San Mamés Stadium. Located in Bilbao (Spain), it also became a creditor of the World Architecture Festival, but in its 2015 edition, held in Singapore.
Work of the architect César Azcárate, who, in addition to the impressive and modern structure of the stadium, focused the singularity of the so-called Spanish soccer “Cathedral” on the complexity that it meant to lift it while the old one was kept. Azcárate focused the functionality of his work on the safety of the viewer over even comfort.
Passive architecture and urban regeneration
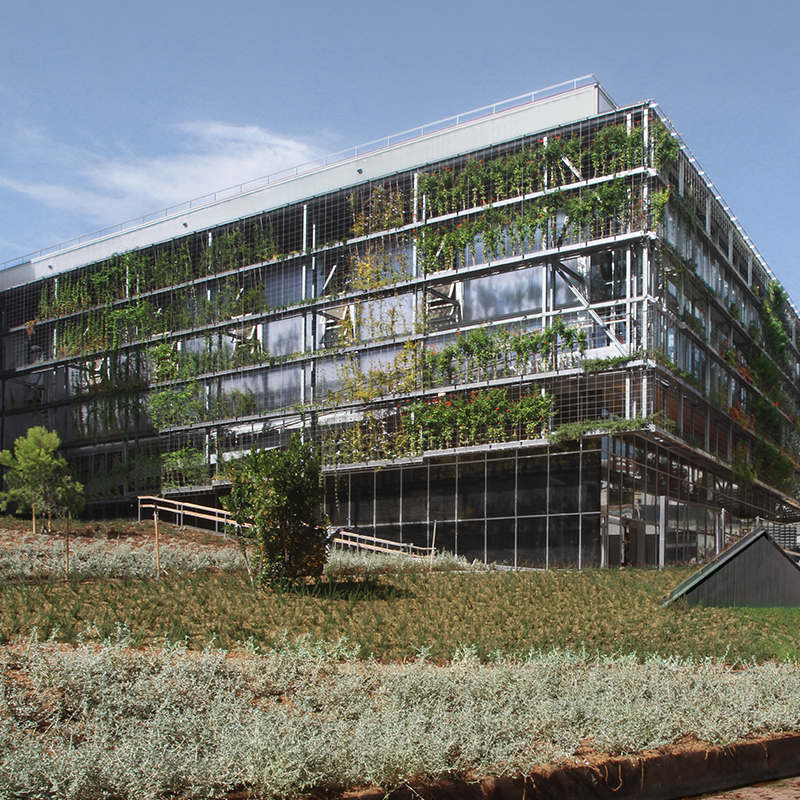
“A socially transforming project, which rearranges a depressed farm and gives a new heart to the neighborhood. An outstanding use of resources with a sustainable spirit and a magical place to enjoy.” In this very forceful way, the jury of the aforementioned international awards talked, in its latest edition. Here, they awarded the Turó de la Peira Sports Center – based in the Nou Barris district of Barcelona (Spain) and the work of Anna Noguera and Javier Fernández – the global award in its category of integrated sports building.
The enclosure opens a new space and gives oxygen to an area lacking of green areas, until 2019, and on an enclave of these characteristics. This marks a before and after in its location under the concepts practiced by its promoters. It is based on urban regeneration, passive architecture and the volumetric integration of a green structure in the neighborhood. Wood is the main element of the wholeconstruction, whose ecological footprint is zero. Precisely, Noguera herself refers to its sustainable aspect “as an intrinsic part of the project and we will continue to evolve along this line.”
Rooftop designer tennis
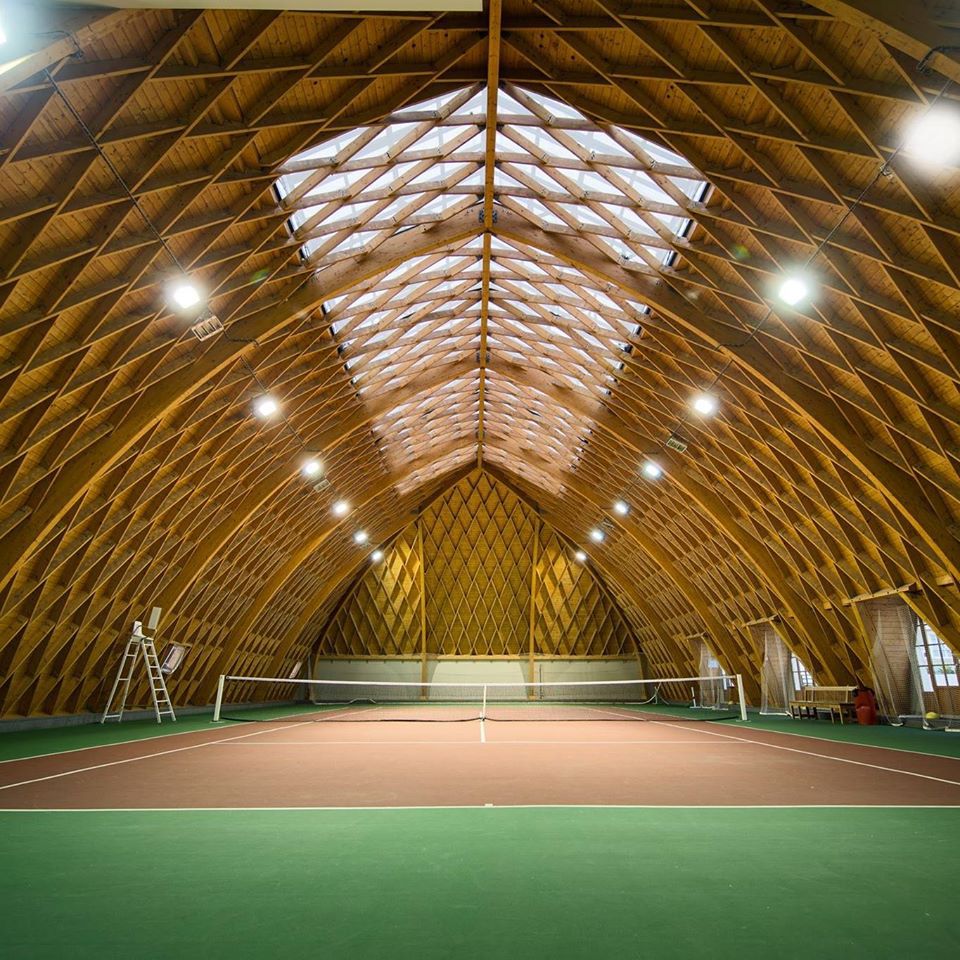
We went to the other side of the Spanish border with France until we reached Paris. Without attracting much attention either in the touristic guides or before the eyes of wayfarers who are unaware of the existence of this tennis treasure, we find the courts of the Cavalerie Tennis Club. Le Tennis, as the few 150 privileged members who use these facilities call it, is located on a rooftop, on the seventh floor of an Art Deco-style building built in 1924 on the street that gives its name to this sports institution.
A work of the famous architect of the 1930s Robert Farradèche. The club is located on the border between District 15 and 7, next to the Place de l’ÉcoleMilitaire, between the Eiffel Tower and the Trocadero gardens. In addition to a translucent wooden structure and a terraced dome, tennis players and partners enjoy period costumes and, from its magnificent location for practicing the sport of racket, stunning views across Paris.
Japanese swimming
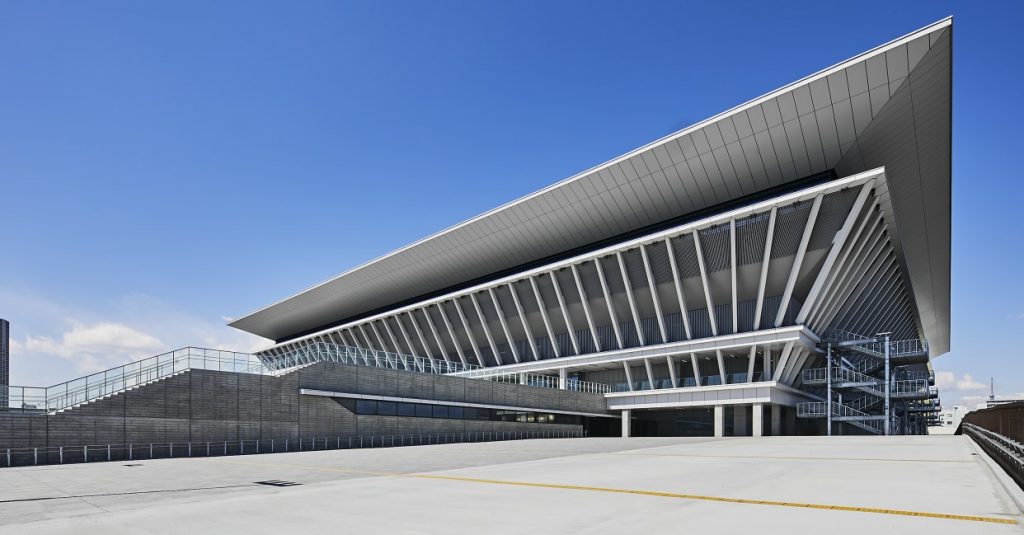
One of the jewels that the capital of Japan reserves for the celebration of its Games next year due to the postponement suffered by the health crisis of Covid19, is the Aquatic Center of Tokyo 2020. An enclave recently completed this spring, and which is designed to host 15,000 spectators.
Located on the shores of Tokyo Bay, it will host swimming, diving and synchronized swimming events. It stands out for its sober as well as functional exterior appearance, the same virtues that it displays inside. Precisely, thanks to a modular wall, its 50-meter main pool can be converted into two, separated by 25 meters each. The depth of the pools is also adjustable. The project has meant an investment of 470 million euros, which the city of Tokyo plans to pay off after the Olympics with the organization of other international events in the coming years.

