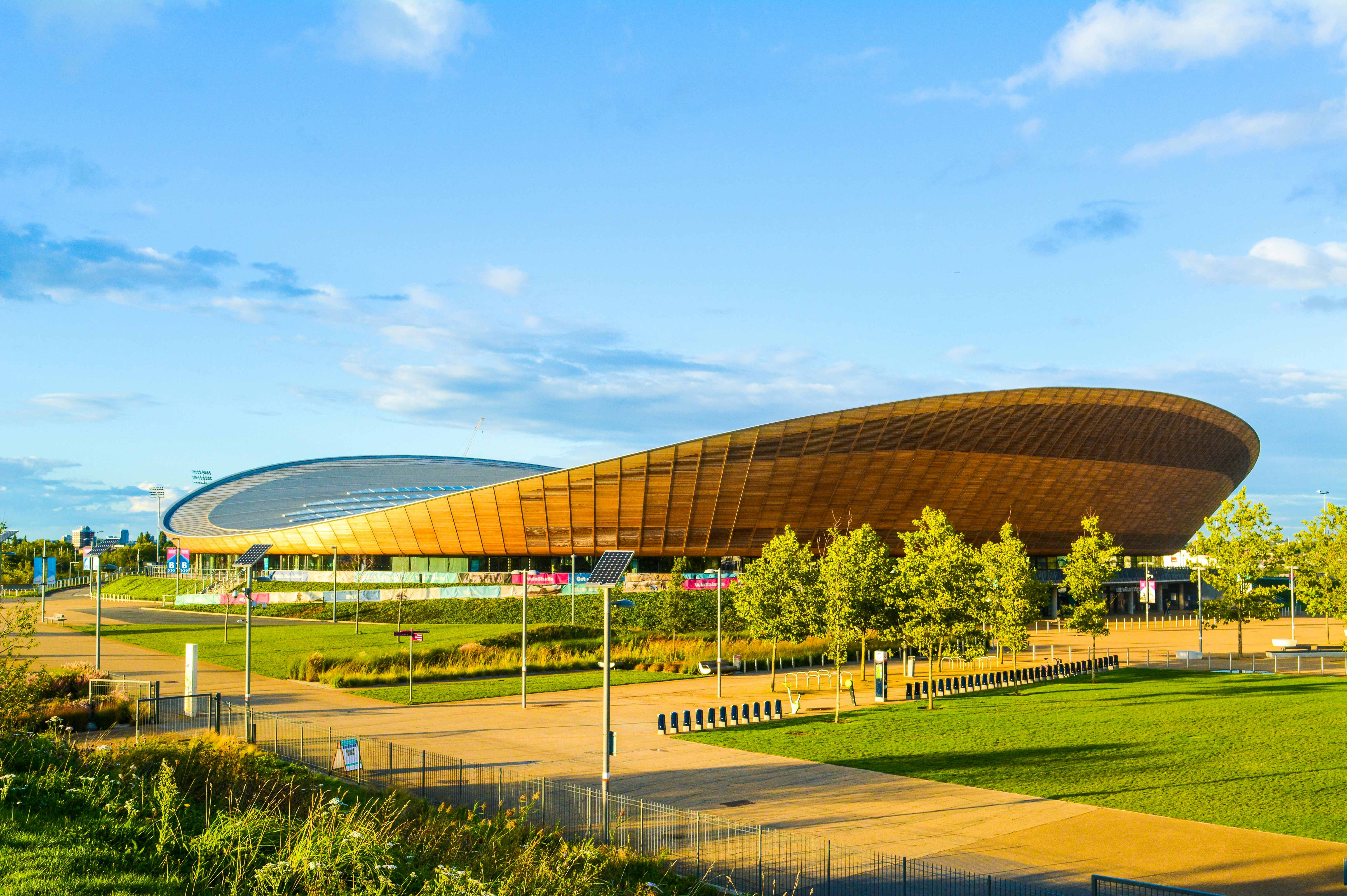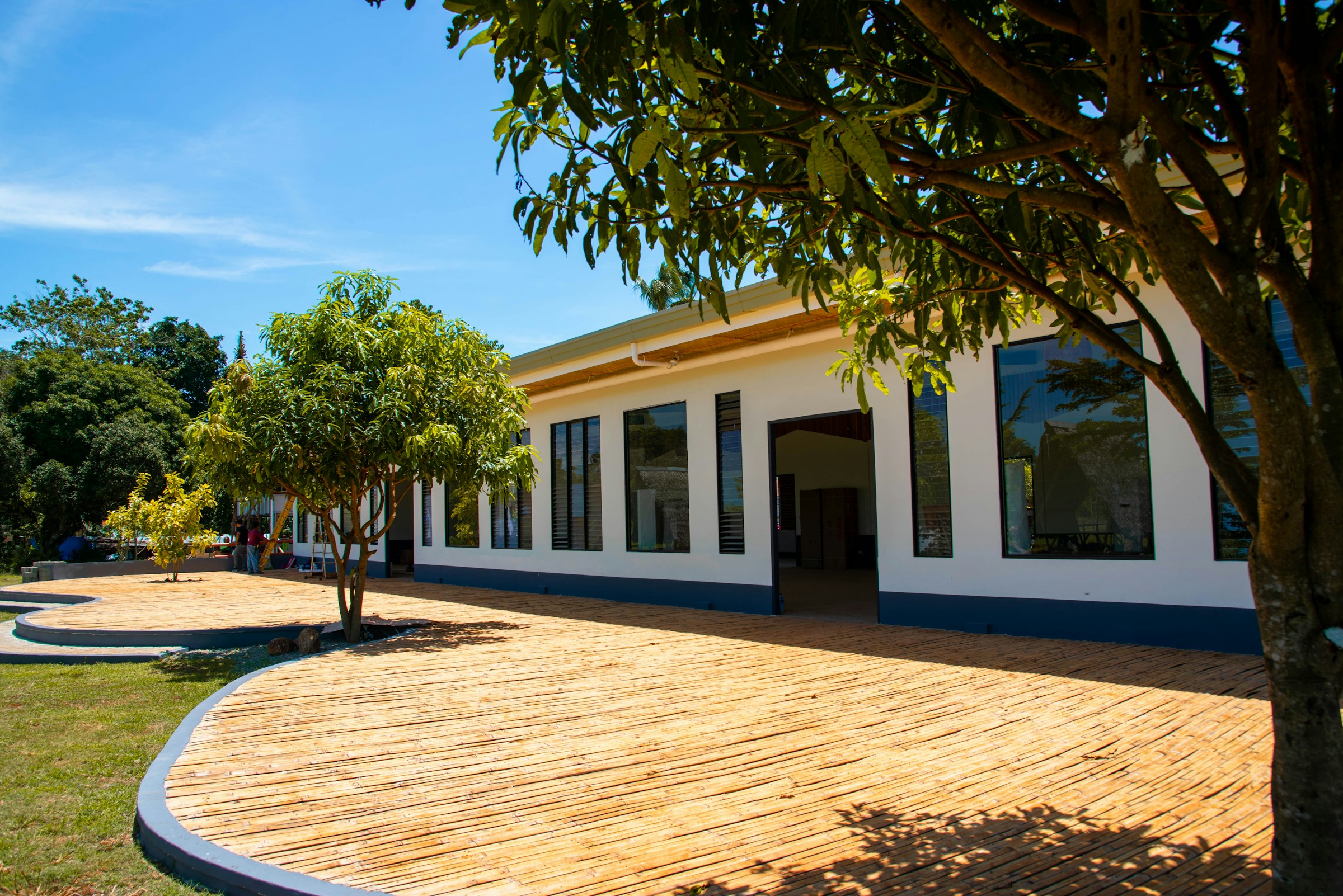
House with a wooden deck. Photo from Unsplash
The planet is confronting an unavoidable reality. Climate change is intensifying heatwaves and increasing the frequency of extreme temperatures across the globe. As a result, architects, interior designers and construction professionals are faced with the daunting challenge of creating comfortable and liveable spaces for hot climates.
This task is a matter of health and well-being for the people living in these spaces. With this blog, we will explore architectural design strategies that can be implemented to tackle this challenge. We will cover everything from basic techniques to the latest technologies.
Now, let’s embark on a journey to understand how to design ‘heat shelters’ – spaces that provide thermal comfort in hot climates while remaining sustainable and environmentally friendly.
Passive design strategies for cooling in hot climates
Passive design harnesses natural elements to regulate a building’s interior temperature. This approach reduces the need for mechanical air conditioning systems and their associated energy consumption. Some of the most popular strategies include:
Orientation and design of the building
Building orientation is one of the most effective and cost-efficient strategies for controlling indoor temperature. In hot climates, buildings should be oriented in such a way to minimise direct exposure to the sun. Ideally, the largest façades should be facing the north and south, reducing direct solar heat gain during the hottest parts of the day. Proper building orientation can minimise solar heat gain during peak hours.
A study conducted by the U.S. Department of Energy shows that proper orientation can reduce energy consumption for cooling by up to 20-30%. Additionally, the International Energy and Resources Organisation (OIER) indicates that this strategy can reduce cooling needs by around 30%. These figures underline the importance of orientation in architectural design to maximise energy efficiency and enhance thermal comfort in buildings situated in hot climates.
Moreover, designing sloped roofs and overhangs can provide additional shading, preventing direct solar radiation from penetrating the interior. Interior courtyards and pergolas are also effective design elements that create cooler microclimates. Compact and elongated forms present less surface area exposed to the sun, while complex shapes with overhangs can create shaded areas and promote natural ventilation.
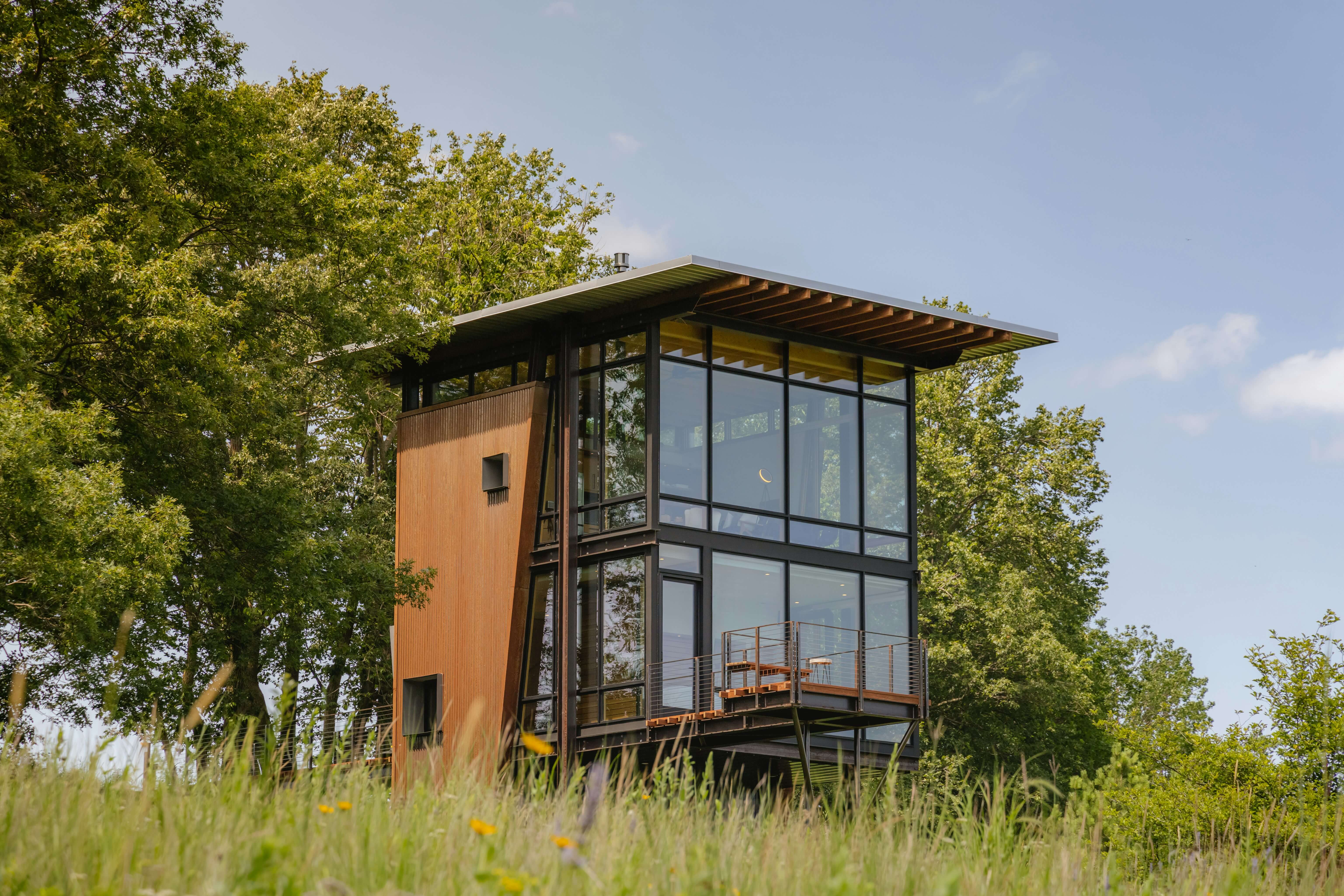
Tall wooden building with a glass window. Photo from Hans Isaacson de Unsplash
Natural ventilation
Natural ventilation harnesses air currents to refresh indoor air and remove accumulated heat. The strategic placement of windows, doors and vents, along with the design of air chimneys, can improve natural ventilation.
Cross-ventilation
Cross-ventilation is a crucial passive technique for cooling interiors, and it has been employed for centuries. Designing windows and doors on opposite sides of a space allows air to flow in and out. This continuous circulation helps keep indoor temperatures lower. Furthermore, incorporating ventilation grilles in roofs and high windows allows hot, stagnant air to escape and be replaced by cooler air from outside. This technique can be enhanced with the use of energy recovery ventilators (ERVs) and smart air management systems. These automatically monitor and regulate air quality and temperature, thereby maximising energy efficiency.
Today, emerging technologies such as airflow sensors and automated control systems can respond to changing conditions by dynamically adjusting openings. In addition, energy simulation software allows us to model and predict a building’s thermal behaviour. These advances make it easier to design effective ventilation systems.
Use of perforated materials
It’s also worth considering the use of perforated materials. Perforated metal, treated wood, perforated concrete and ceramic lattices (brise-soleil) are commonly used in both decorative and functional applications due to their thermal and aesthetic properties. These materials significantly enhance a building’s ventilation without compromising privacy or security. By allowing air to pass through while filtering sunlight, these structures protect against direct solar radiation. As a result, they help to reduce thermal load, making them ideal for façades and exterior cladding. They can also serve as ventilation screens or parapets, improving air circulation and maintaining internal ventilation while creating visual partitions.
Perforated structures can significantly reduce thermal load compared to solid surfaces. In fact, a study published by the American Society of Heating, Refrigerating and Air-Conditioning Engineers (ASHRAE) reports that façades with brise-soleil can reduce solar heat gain by up to 50% in hot climates, compared to façades without solar protection.
What’s more, combining perforated materials with other passive techniques, such as cross-ventilation and high-reflectance materials, can reduce reliance on air conditioning systems. These combinations are highly effective, with a reduction in cooling energy consumption of up to 30%. Consequently, these strategies not only enhance energy efficiency but also contribute to the building’s sustainability.
Thermal insulation and vegetation
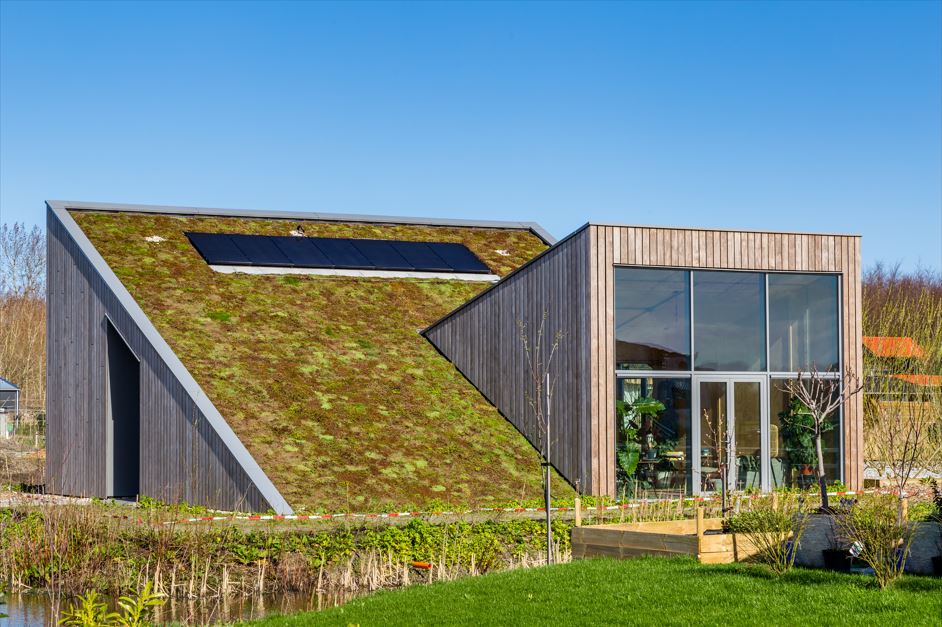
Modern eco-friendly community building in the new experimental district of Oosterwold, Almere, Netherlands. Photo from Shutterstock
Effective thermal insulation in walls, roofs and floors is essential for preventing heat from entering the building. Insulating materials with high thermal resistance and low thermal conductivity are most effective at keeping spaces cool in hot climates.
Materials including rock wool, expanded polystyrene (EPS) and natural fibres help to reduce heat transfer through walls and roofs. The use of these materials makes a significant difference in indoor temperatures.
Additionally, incorporating vegetation around the building creates shade and cooling effects, reduces ambient temperatures and improves air quality. Green roofs can also serve as natural insulation. In addition to providing shade, roof plants absorb heat, lower surface temperature and enhance thermal comfort inside the building. Deciduous trees are particularly effective because they provide shade in the summer while allowing sunlight to enter during the winter.
Active design strategies for cooling in hot climates
In extremely hot climates, passive design strategies alone may not be sufficient to maintain a comfortable temperature inside. Active cooling systems may need to be implemented in these cases.
A common solution is to use mechanical cooling systems to complement passive strategies when necessary. Air conditioning systems, which use refrigerants to cool indoor air, is one example. While effective, these systems consume a lot of energy and can have a significant environmental impact. Therefore, it’s always best to choose high-efficiency equipment and use it responsibly. Evaporative cooling systems are another option. These cool the air through evaporation, creating a refreshing effect without the need for refrigerants. As a result, evaporative coolers are more energy-efficient than traditional air conditioning systems and work best in dry climates. Another solution is geothermal cooling systems, which utilise the constant temperature of the ground to cool or heat a building. While these systems are sustainable and efficient, their initial installation can be expensive.
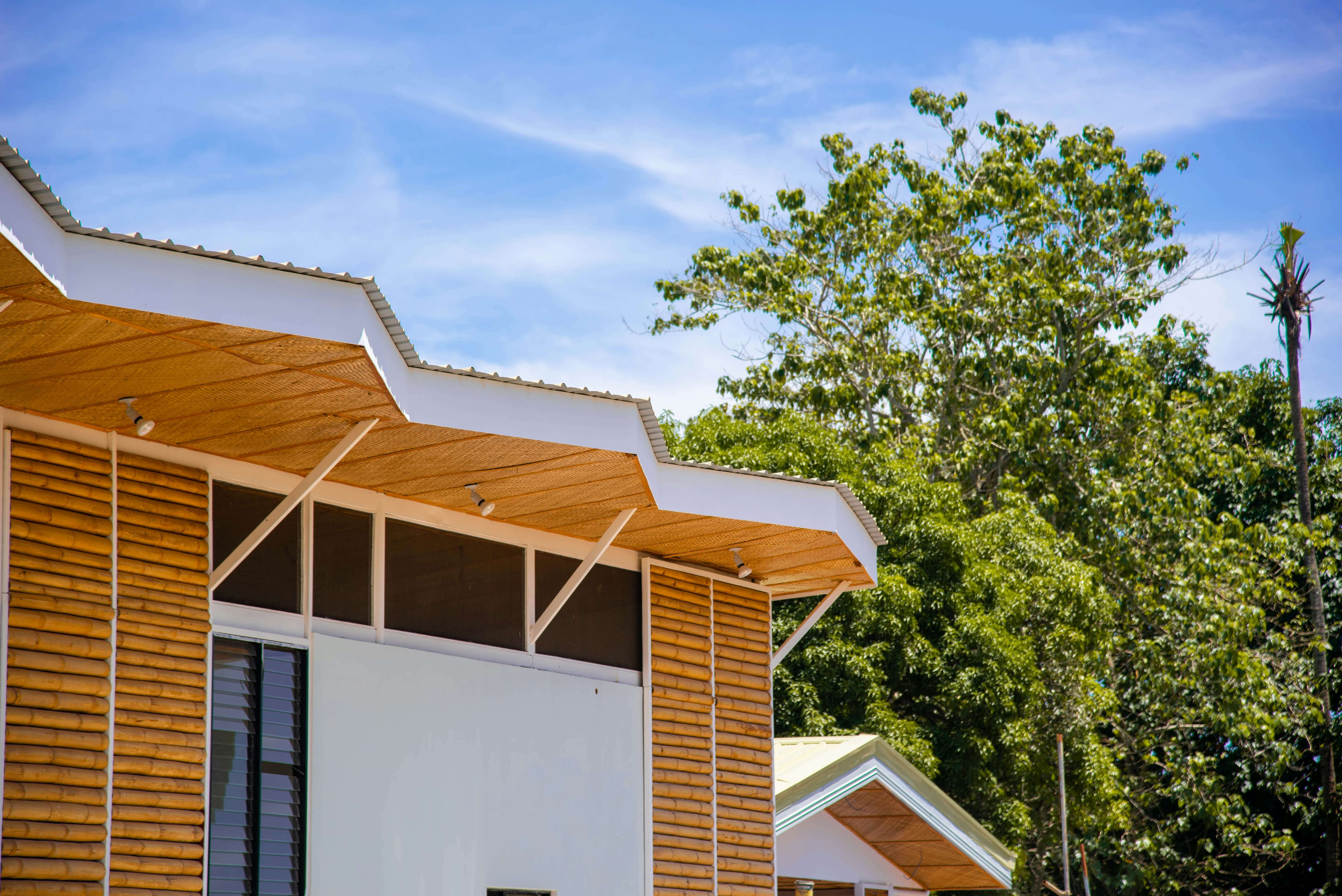
Row of wooden buildings side by side. Photo from Unsplash.
Selecting materials suitable
Selecting materials suitable for construction in hot climates is essential for creating cool and comfortable spaces. It’s important to choose materials with solar reflective properties, high emissivity and low thermal conductivity. For example, using reflective materials on roofs and façades helps deflect solar radiation, keeping interiors cooler. Reflective paints, light-coloured tiles and metal roofs are popular choices as they reflect more sunlight and absorb less heat. On the other hand, materials with high thermal mass, such as brick, can absorb and store heat during the day and release it gradually at night. This helps maintain a more stable indoor temperature and prevents heat spikes during the day. Similarly, natural materials such as wood and bamboo are not only aesthetically pleasing but also offer thermal benefits. They typically absorb less heat than synthetic materials and can be used in cladding, flooring and furniture.
Cutting-edge technological solutions
Integrating cutting-edge technological solutions is crucial for enhancing thermal comfort and energy efficiency. Some of the most advanced techniques currently include:
Home automation systems. These systems can significantly mitigate internal heating even if a building is poorly oriented and lacks natural ventilation. They offer an effective and sustainable solution for thermal control by efficiently manage lighting, ventilation and air conditioning. Integrating home automation systems allows for precise indoor climate control through temperature and humidity sensors, optimising energy consumption while maintaining a comfortable environment.
Renewable energies. A highly effective and sustainable strategy for maintaining thermal comfort in hot climates is using green energies, particularly photovoltaic solar power, to drive cooling systems. This technique can reduce reliance on non-renewable energy sources by up to 50%, significantly lowering electricity consumption from the grid. Additionally, it contributes to reducing greenhouse gas emissions by up to 30%, playing a crucial role in mitigating climate change.
Bioclimatic façades. These façades have adjustable elements or solar control systems to regulate the amount of light and heat entering the building. For example, electrochromic glass can change its light and heat transmission properties in response to an electric current. It can darken during the hottest hours and become transparent when sunlight is less intense. This smart glass allows you to control the amount of light and heat entering a building, enhancing energy efficiency and thermal comfort.
Successful projects
Residential Complex in Dubai, United Arab Emirates
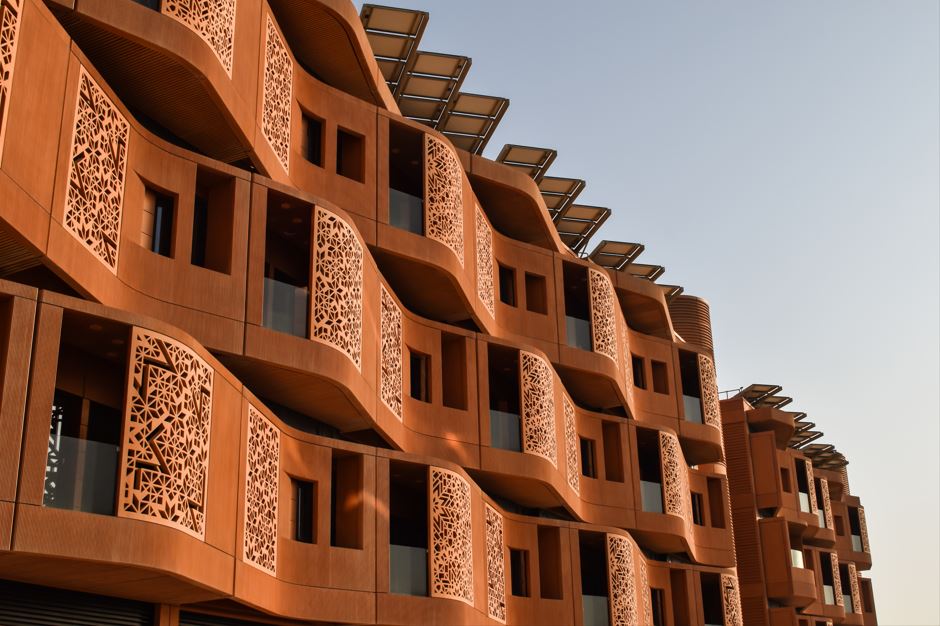
Abu Dhabi United Arab Emirates. Photo form Shutterstock
Renowned for its innovative and luxurious constructions in the desert, Dubai faces the challenge of keeping interiors comfortable amidst extreme temperatures that can exceed 50°C in the summer. A notable example of addressing this challenge is the Masdar City residential complex, designed by the renowned architectural firm Foster + Partners.
The design of the complex was strategically planned to minimise direct sun exposure by leveraging the shade provided by surrounding structures and elements. Narrow streets and interior courtyards create cooler microclimates and facilitate natural ventilation.
Smart glass
Masdar City employs smart glass that adjusts its opacity to control the amount of light and heat entering the buildings. In this way, this technology reduces the need for air conditioning. Additionally, the complex includes water cooling systems that circulate chilled water through pipes in walls and ceilings, absorbing heat and providing a pleasant temperature.
Its green roofs are covered with plants to help regulate temperature and improve air quality. This strategy provides thermal insulation and reduces the urban heat island effect. Green roofs reduce heat transfer and create cooler spaces on the top floors.
Reflective materials
Using reflective materials on façades and roofs helps keep buildings cool by reflecting solar radiation. Incorporating advanced technology, such as temperature sensors and automation systems, enables precise control of the indoor climate by automatically adjusting blinds, windows and cooling systems based on environmental conditions.
Masdar City focuses on sustainability and long-term energy efficiency, featuring a solar power plant that provides electricity to the buildings. Rainwater harvesting and greywater recycling systems contribute to resource conservation, making the complex a model of sustainable urbanism in the desert.
The success of Masdar City as a thermal shelter in one of the world’s most extreme climates serves as an inspiration for other projects in hot regions. Its combination of innovative design, modern materials and cutting-edge technology demonstrates that it’s possible to create liveable, comfortable, and sustainable spaces even in harsh climates. Masdar City’s impressive results have inspired architects and developers to adopt similar strategies, promoting a more sustainable and efficient approach to building homes and residential complexes worldwide.
Bullitt Center Building in Seattle, United States
The Bullitt Center in Seattle is renowned as one of the most sustainable office buildings in the world. Certified LEED Platinum, the building employs a combination of passive and active strategies to reduce its energy consumption by 90% compared to traditional office buildings.
Its orientation and design maximise natural light with large windows strategically positioned to make the most of daylight. Meanwhile, its façade is designed to minimise heat gain, incorporating automated blinds and shading systems.
Thermal insulation, solar panel system and efficient heating and cooling
The Bullitt Center also features high-efficiency thermal insulation in walls, roofs and floors. This reduces heat transfer and maintains a comfortable indoor temperature year-round.
Furthermore, the building is equipped with a rooftop solar panel system that generates more energy than the building consumes. This not only reduces its reliance on external energy sources but also makes it a net-positive energy building.
It also employs a geothermal heat pump system that provides efficient heating and cooling. Similarly, its ventilation systems are equipped with heat recovery ventilators that enhance energy efficiency.
Thanks to these strategies, the Bullitt Center has achieved a 90% reduction in energy consumption. A model for sustainable building design, its comprehensive approach demonstrates how the integration of passive and active strategies can create a comfortable and energy-efficient working environment.
Designing cool spaces in hot climates is a challenge that requires a blend of passive and active strategies. The use of both suitable materials and innovative technologies seeks not only to enhance the comfort of those inside the building but also to conserve resources and minimise environmental impact. Therefore, industry professionals are called to lead this change by developing innovative and sustainable solutions for the future.
For those interested in exploring the topic further, we recommend the following resources:
- Books: ‘Design with Climate’ by Victor Olgyay, ‘The Passive Solar House’ by James Kachadorian.
- Magazines: ArchitecturalDigest or GreenBiz.

