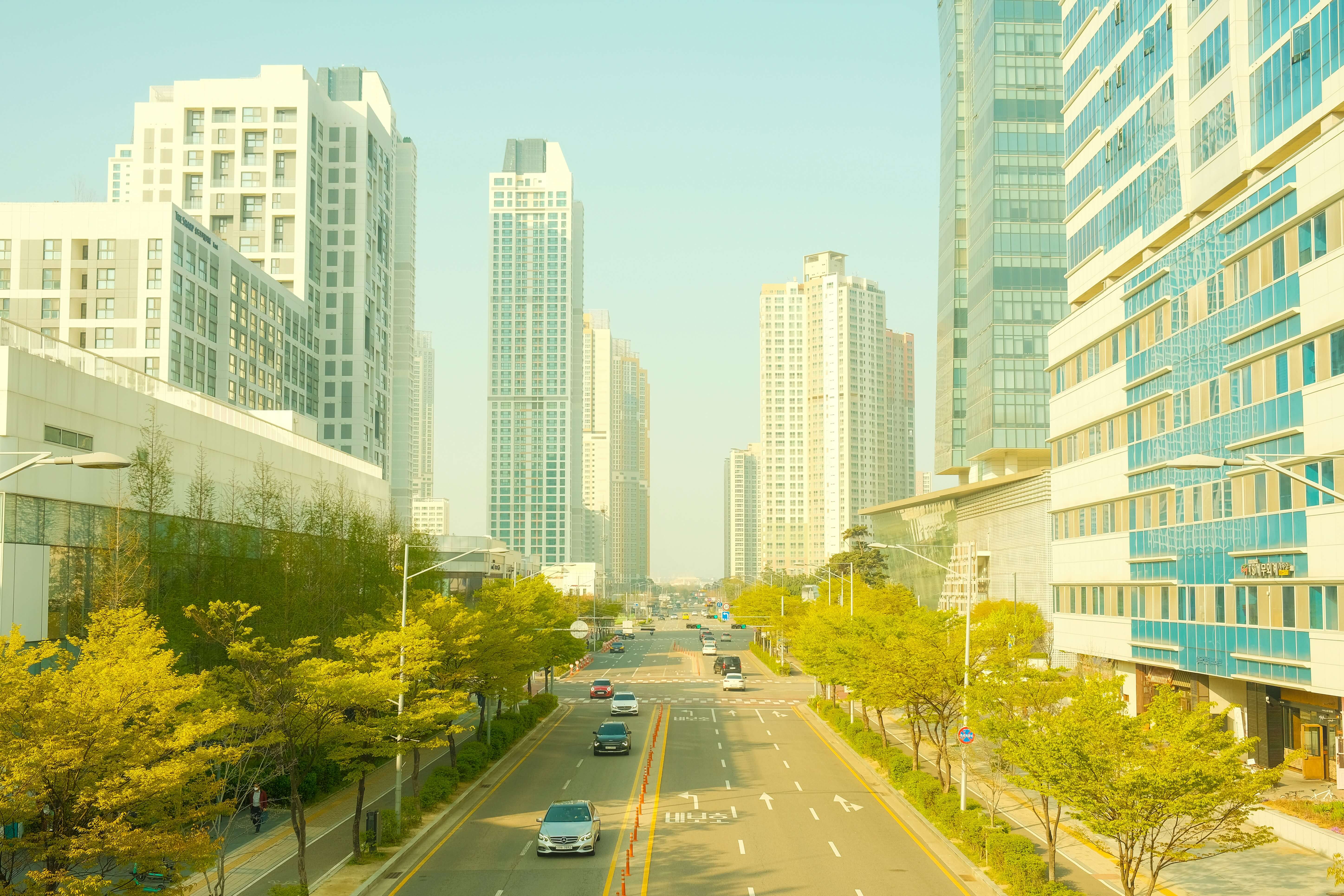Reusing abandoned spaces is an architectural strategy that injects new life into disused structures while fostering urban sustainability. Known as “urban recycling” or “urban regeneration”, derelict buildings and sites are given a new lease of life. In addition, they can have a positive impact on the social, economic and environmental fabric of cities.
The need to reuse urban spaces arises from a number of socio-economic and cultural factors. These result in previously occupied or used areas becoming derelict. This is largely due to changes in industry, urban migration and evolving community needs.
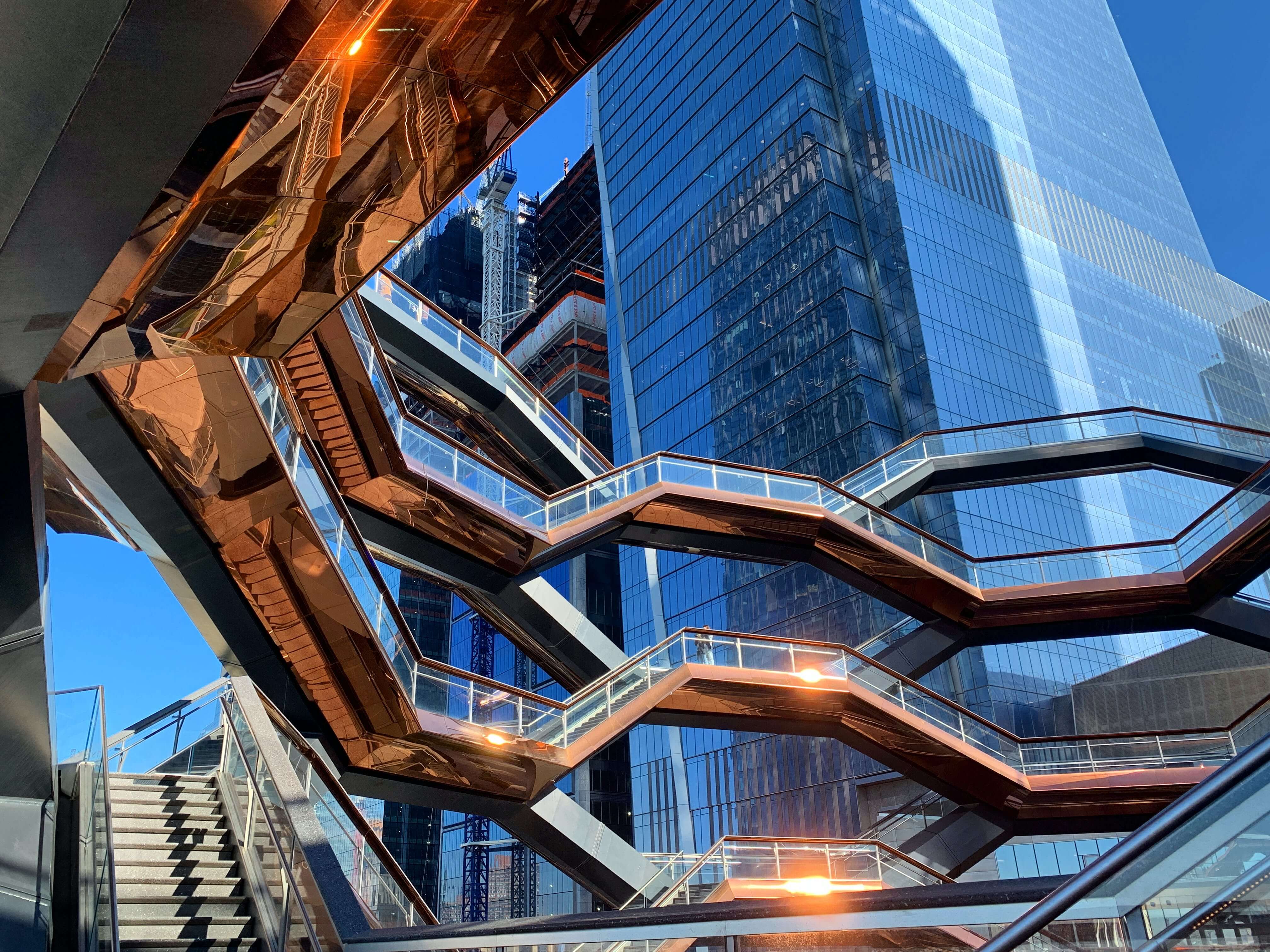
Image 1. Transformation of The High Line, New York. Source Pexels
Sustainability and reuse of urban spaces
Sustainability in architecture and urbanism is an approach that strives to reduce the negative impact of buildings on the environment and society. As such it is a way of promoting balanced and environmentally-friendly development. Reusing abandoned or underused urban spaces plays a crucial role in achieving these sustainability goals, as there are many environmental, economic and social benefits to be gained. These are some of the ways that reuse of these spaces can contribute to sustainability:
Conservation of materials: By adapting and reusing existing structures, demand for new building materials is reduced. This saves natural resources. Furthermore, less energy is needed for manufacturing, transporting and assembling these materials.
Reduced waste: Building demolition creates a considerable amount of waste that needs to be transported and processed, usually in landfills. Conversely, reusing existing spaces avoids waste generation. In this way it contributes to reducing pollution and cost savings on waste disposal.
Therefore, reusing abandoned urban spaces aligns with the principles of sustainable development by encouraging efficient use of resources. Not only that, but environmental quality is improved, as is the social and economic well-being of urban communities.
Flagship Urban Regeneration Projects
Docklands in Melbourne, Australia
The Docklands regeneration project in Melbourne, Australia is one of the world’s most ambitious and best examples of urban revitalisation. Located in the west of Melbourne’s Central Business District (CBD), Docklands was originally a disused port and warehouse area. Since the late 90s, this vast area has been transformed into a vibrant urban district that combines residential, commercial, leisure and cultural uses.
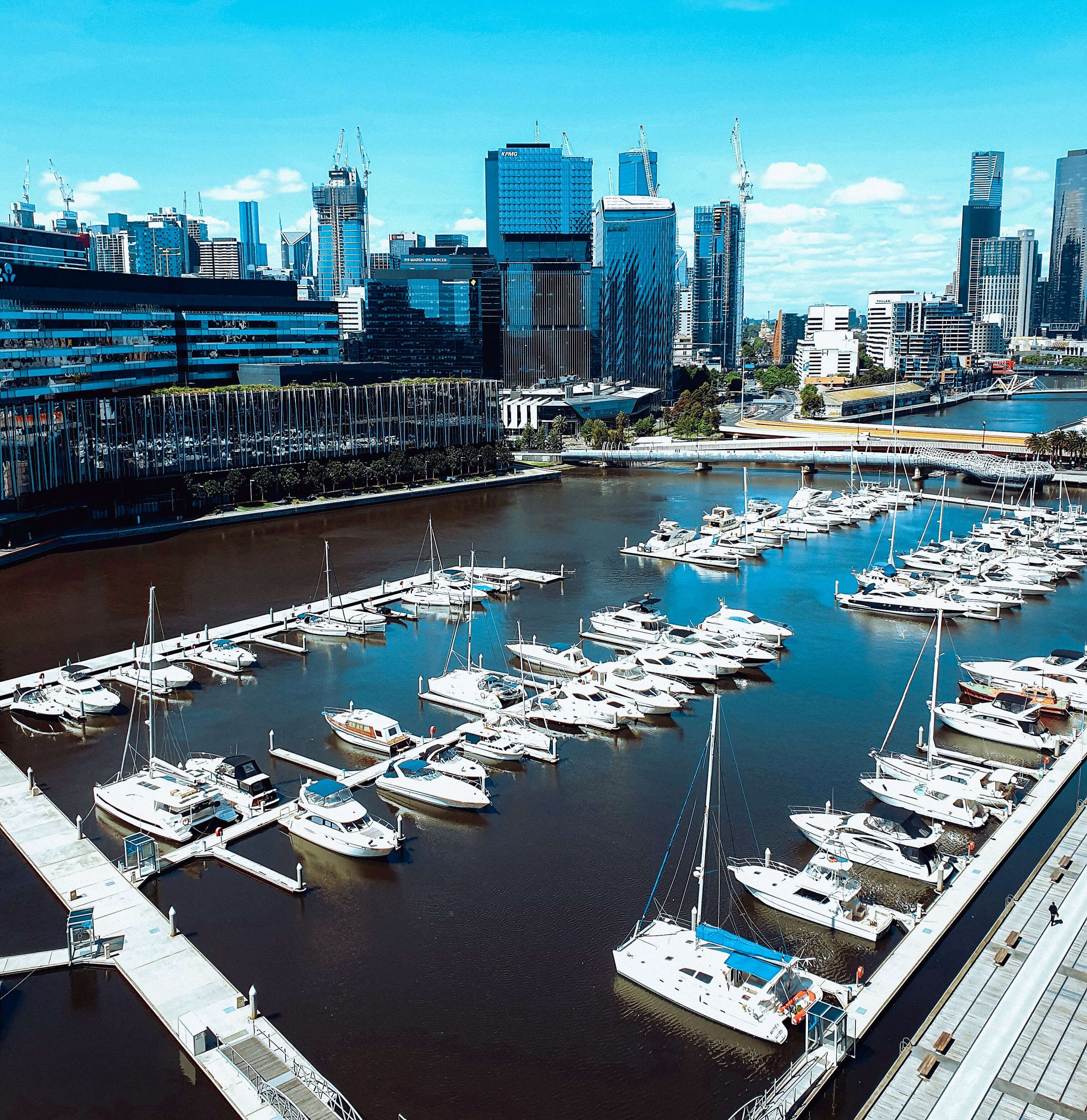
Image 2. Docklands, Australia. Source: Pexels
Work on the Docklands officially began in 1997, designed to extend the CBD westwards and make the most of the coastal location for urban development. The area extends over 200-hectares. As such it proved to be a challenging project due to both its industrial nature and an obsolete infrastructure. Nevertheless, these challenges provided an opportunity for a complete revamp of the area. What is striking about the project is its mixed development approach. Consequently, the project includes offices, housing, shops, restaurants, cultural spaces and parks. This approach has resulted in a dynamic, versatile district that is buzzing with life all day long.
What is striking in particular are the public spaces. For example, there are are parks, squares and promenades. These are used as meeting and recreational spaces. Public art also plays a big part of the area’s identity, with any number of installations and sculptures adorning the urban landscape.
When it comes to infrastructure and transport, the area is well connected to other parts of Melbourne though the tram, train and road networks. New infrastructures, such as bridges and piers have also been added. This has considerably improved accessibility and integration with the CBD and other parts of the city.
Docklands continues to evolve. Accordingly, there are future developments in the pipeline to boost residential density, improve public spaces and strengthen the local community. As a long-term urban regeneration project, Docklands provides a valuable case study. As such, it highlights all the complexities and opportunities of transforming derelict industrial areas into thriving urban districts.
The Tate Modern, London
The Tate Modern in London is an outstanding example of reusing space and urban regeneration. Thus, a former power station has been turned into one of the world’s most influential and visited modern and contemporary art museums.
Built on the south bank of the River Thames, it was designed by architect Sir Giles Gilbert Scott. From 1952 it housed Bankside Power Station until its closure in 1981. What is remarkable about the renovation project is the way it retained the existing structure, keeping key features such as the 99-metre-tall chimney. At the same time contemporary modifications were introduced to adapt the space to its new function. In 2000, the work was completed and the museum opened its doors to the public.
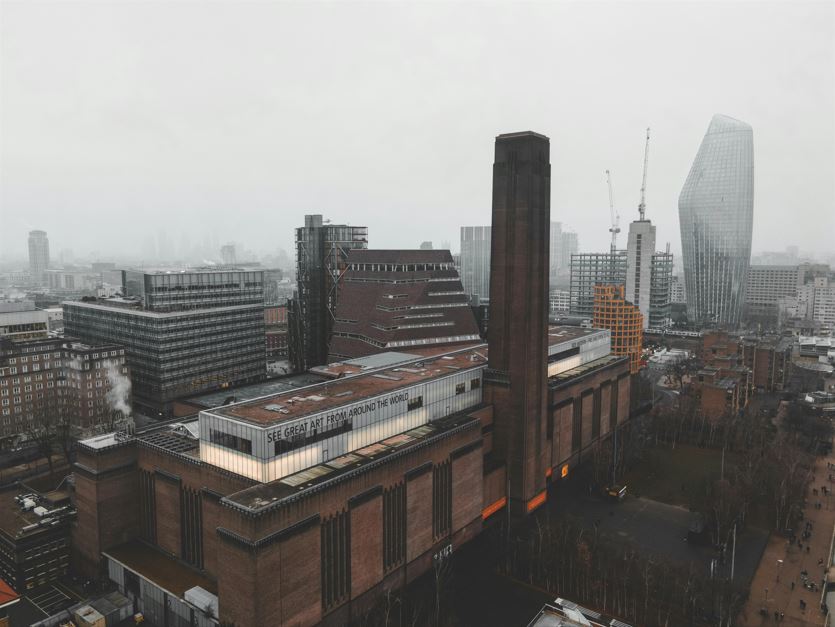
Image 3. Tate Modern. Source: Pexels
One of the most significant features of the project was the Turbine Hall. An exhibition space was created in the heart of the building that originally housed the power station’s turbines. This space has been used to exhibit great contemporary artworks and specific commissions. As a result, it is one of the most iconic aspects of Tate Modern.
Tate Modern has strived to be an inclusive space. Therefore it offers free admission to the permanent collection as well as educational and community engagement programmes. In this way people from a broad range of backgrounds can access contemporary art. It is a striking example of how projects for reusing space can have a profound positive impact. Not merely by conserving architectural heritage, but also by fostering culture, the community, and the sustainable development of cities.
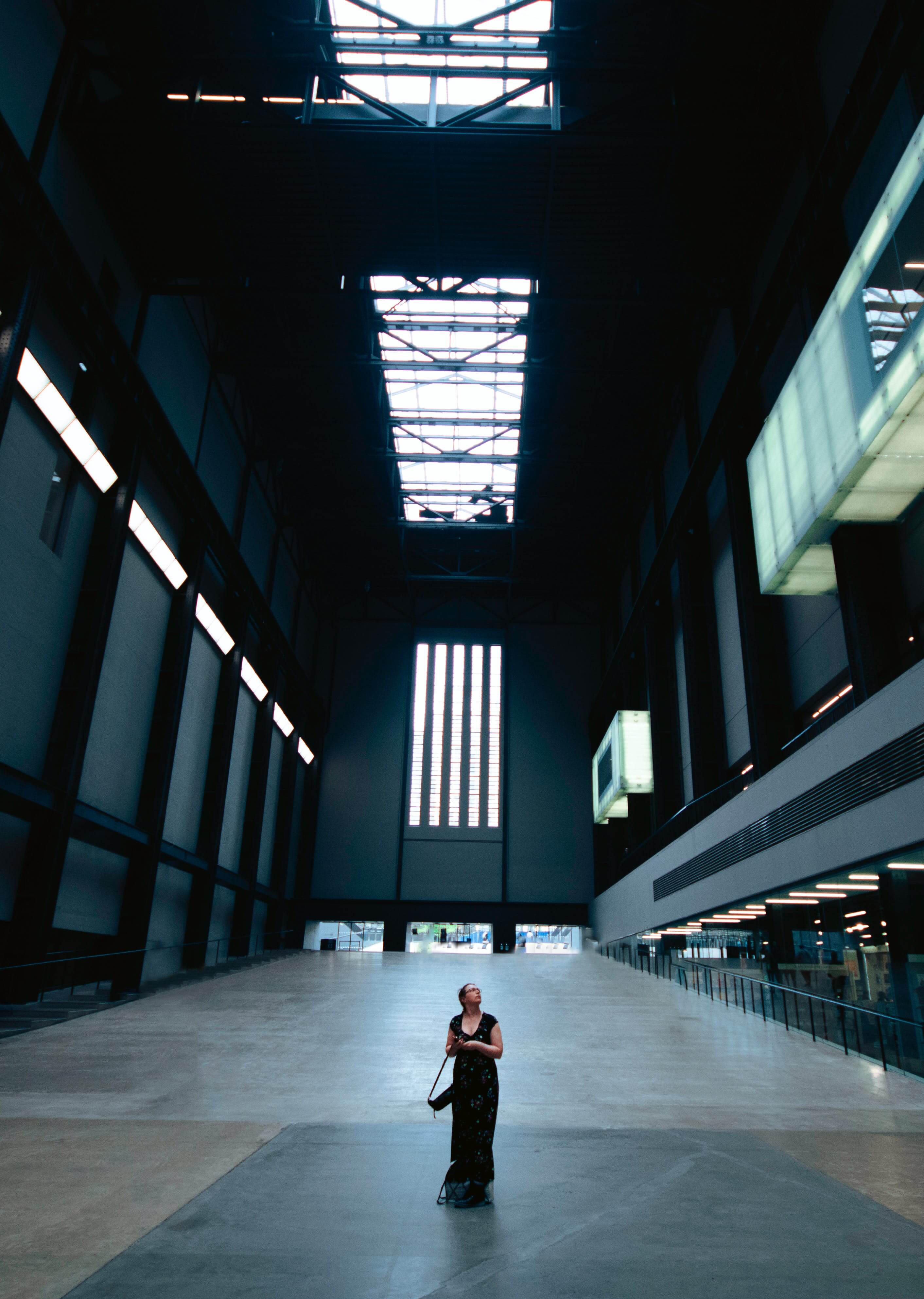
Image 4. Tate Modern. Source: Pexels
El Parque Biblioteca España
El Parque Biblioteca España is an iconic urban regeneration project in Santo Domingo Savio. This is one of the neighbourhoods in Comuna 1 in Medellín, Colombia. Inaugurated in 2007, the project is one of several urban regeneration projects developed by the Council of Medellín, known as Library Parks. Their aim is to encourage social and urban development through education and access to culture. In addition this initiative represents a broader effort to overcome decades of violence and social inequality. In this way architecture and urbanism are used as tools to transform society for the better.
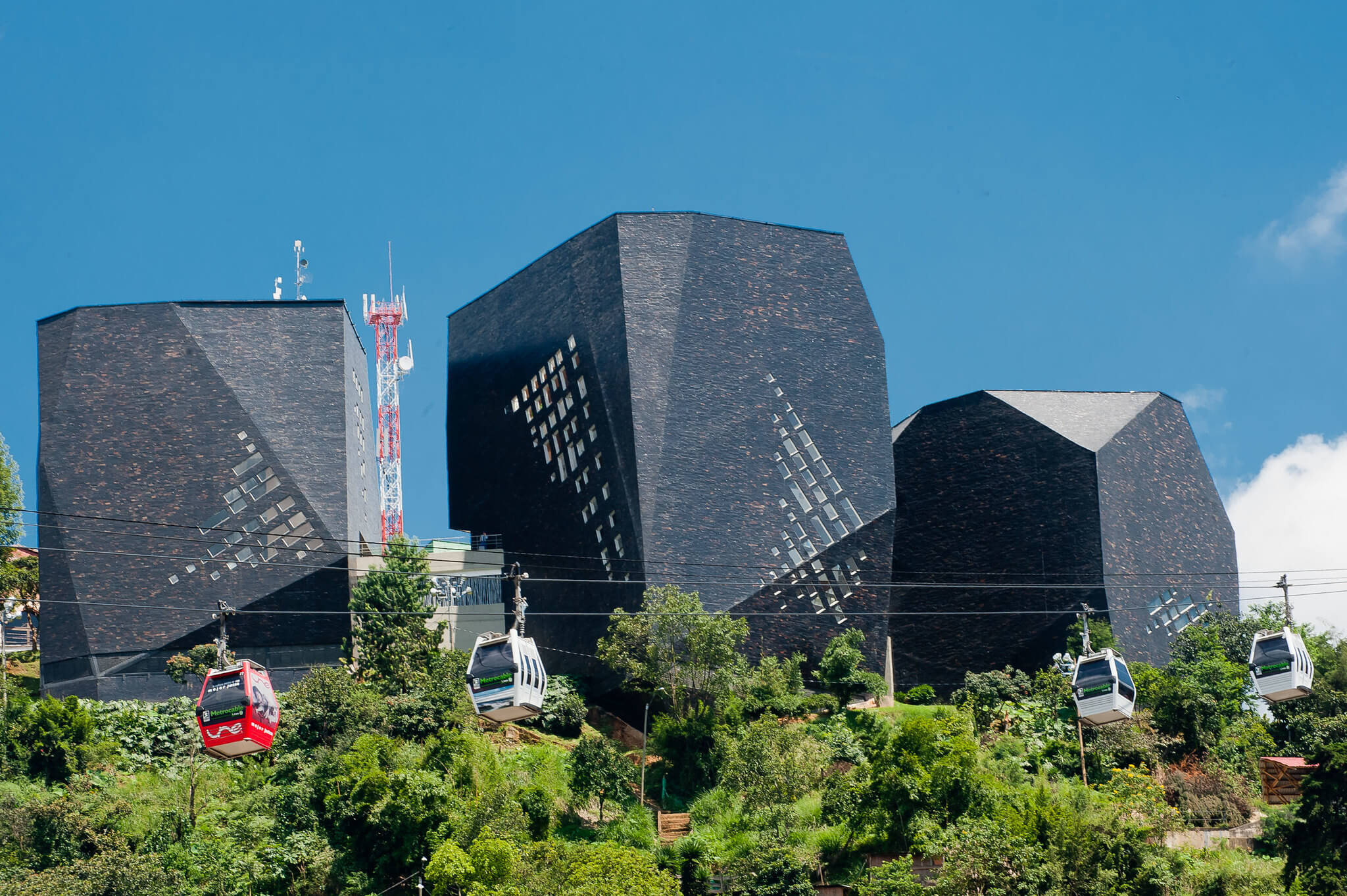
Image 5. Parque Biblioteca España. Source: Flickr
Designed by architect Giancarlo Mazzanti, Parque Biblioteca España is notable for its innovative architectural design. It comprises three rocky blocks that resemble black stones or crystals embedded in the mountain. Consequently, this aesthetic visually integrates with the surrounding landscape, representing a beacon of hope and progress for the local community. The structure is clad with tiles made from a material that resembles volcanic stone. Thus, its distinctive aesthetic perfectly matches its surroundings.
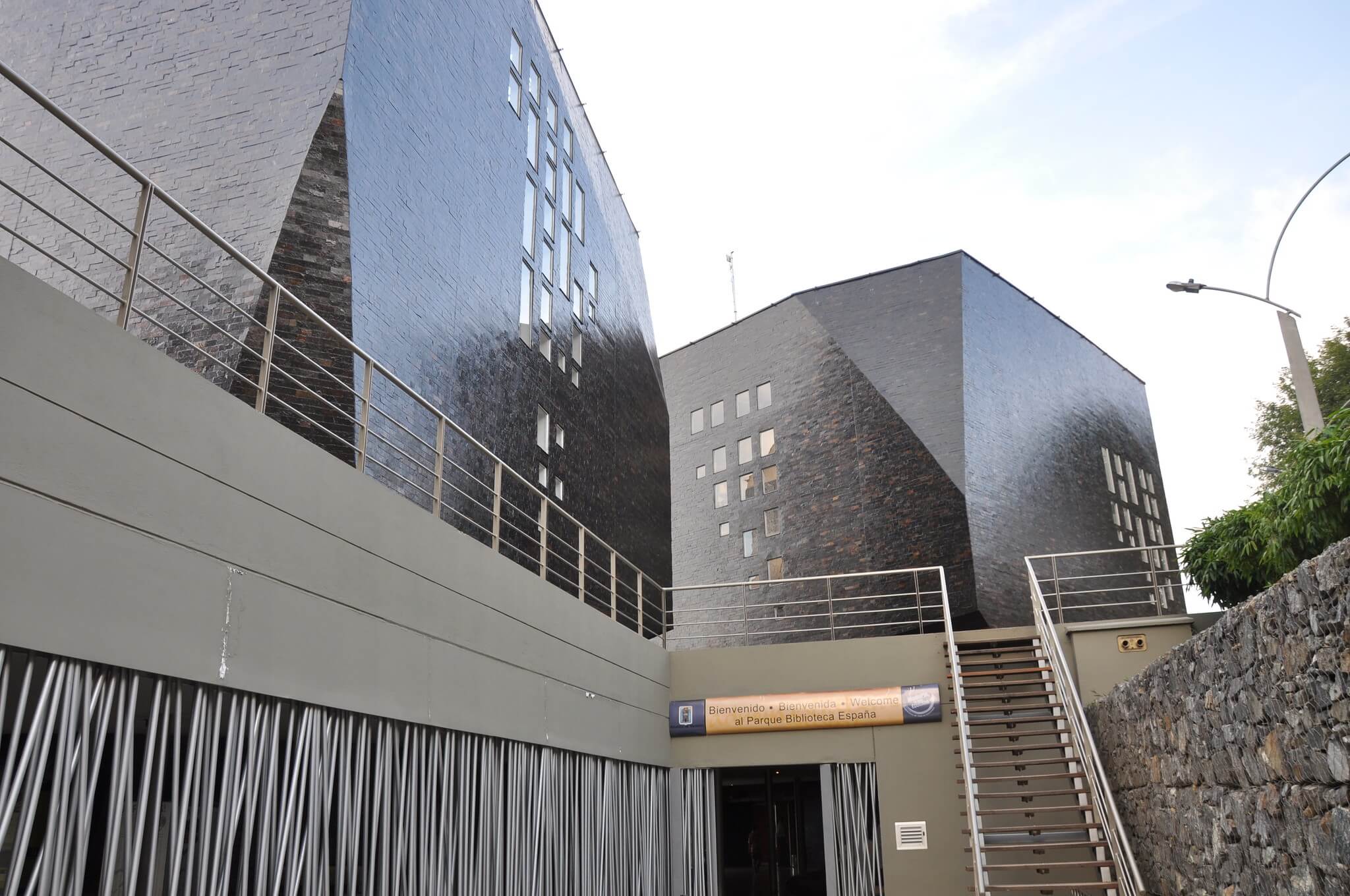
Image 6. Parque Biblioteca España. Source: Flickr
Parque Biblioteca España has had a profound impact on Comuna 1 and Medellín in general. Once it was considered one of the city’s most dangerous areas due to violence and drug trafficking. Now the area has been notably transformed. The project has played a key role in injecting a new lease of life into the neighbourhood. Safety has considerably improved and the inhabitants have gained a sense of pride and belonging.
This project is an illustration of how architecture can transform the urban landscape and people’s lives alike. In this way spaces are created that foster inclusion, learning and community cohesion.
The transformative role of reuse in architecture
The transformative role of architecture truly comes across when abandoned spaces are reused. It is a strategy that redeems long-lost structures, driving urban innovation and sustainability. This approach to urban planning and design offers a unique opportunity to rethink the future of cities. The result is more resilient, inclusive places, adapted to the ever-changing needs of the people who inhabit them. Some key aspects of how using derelict spaces plays a part in the transformative role of architecture are detailed below:
Revitalising Communities and Urban Spaces
Transforming derelict spaces can provide the impetus to revitalising urban areas. As a result they inject new life and activity into marginalised neighbourhoods. Converting abandoned factories, disused railway stations and other derelict buildings into cultural hubs, community spaces, housing, offices or shops, boosts local economic development. Similarly social cohesion is improved. Moreover, this process often attracts new residents and visitors, creating a vibrant and dynamic environment that benefits the entire city.
Fostering Innovation and Creativity
The need to adapt old structures to new uses challenges architects and designers to think outside the box. As a result innovative design solutions are created that can influence the field of architecture and beyond it. Reusing spaces is an opportunity to experiment with shapes, materials and technologies. In this way setting up a living lab for innovation in sustainable design and building practices.
Urban Resilience and Adaptability
The need to adapt old structures to new uses challenges architects and designers to think creatively, producing innovative design solutions that have an impact on architecture and beyond. Reusing spaces is an opportunity to experiment with shapes, materials and technologies, setting up a living lab for innovation in sustainable design and building practices.
Reusing these spaces addresses the issue of urban dereliction and decay while providing opportunities to rethink the use of urban land in creative and sustainable ways. Urban recycling projects could look at converting former industrial facilities into residential lofts. Similarly, disused train stations could be turned into parks or markets, and historic buildings adapted to more modern functions such as museums, libraries or even co-working spaces.
These initiatives can inject new economic and social life into the surrounding areas, thereby contributing to the sustainable development of cities.

