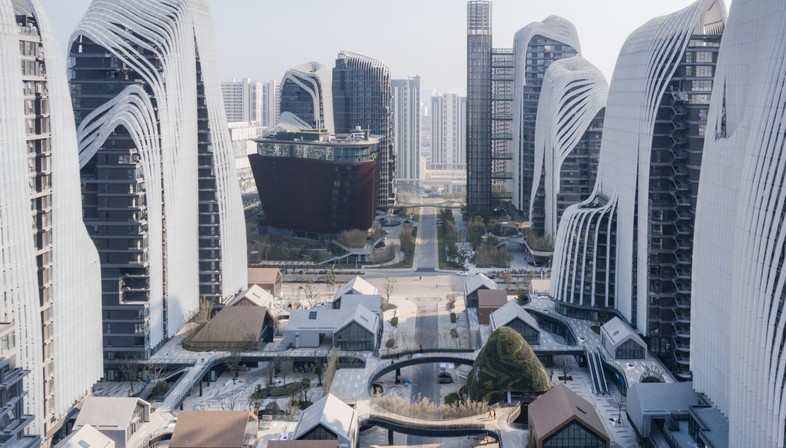Designing a space that connects to the culture or values of an area undoubtedly represents a huge achievement. For architecture, designing a space that connects to gastronomic values becomes an exhilarating challenge that some architects and designers have seized upon.
Here at The Decorative Surfaces, we journey across three continents. We do so through spaces that embody a concept that goes beyond the tangible. Places that brim with emotion, help create an inclusive and unforgettable dining experience. Designs that show a deep commitment to earlier architectural traditions.
Innovation and hospitality in Toronto
Gusto 501 Restaurant / Partisans
In the heart of Toronto, Canada, lies an unparalleled restaurant. It’s a pace where the functional and experimental go hand-in-hand with a respect for tradition. At Gusto 501 Restaurant, the PARTISANS studio has developed a contemporary landmark as a vehicle for social change and civic duty. And the inspiration behind the design is marked by an industrial style emanating from a former garage space. In terms of gastronomy, Gusto 501 is influenced by industrial and innovative urban cuisine in symbiosis with an intense avant-garde approach.
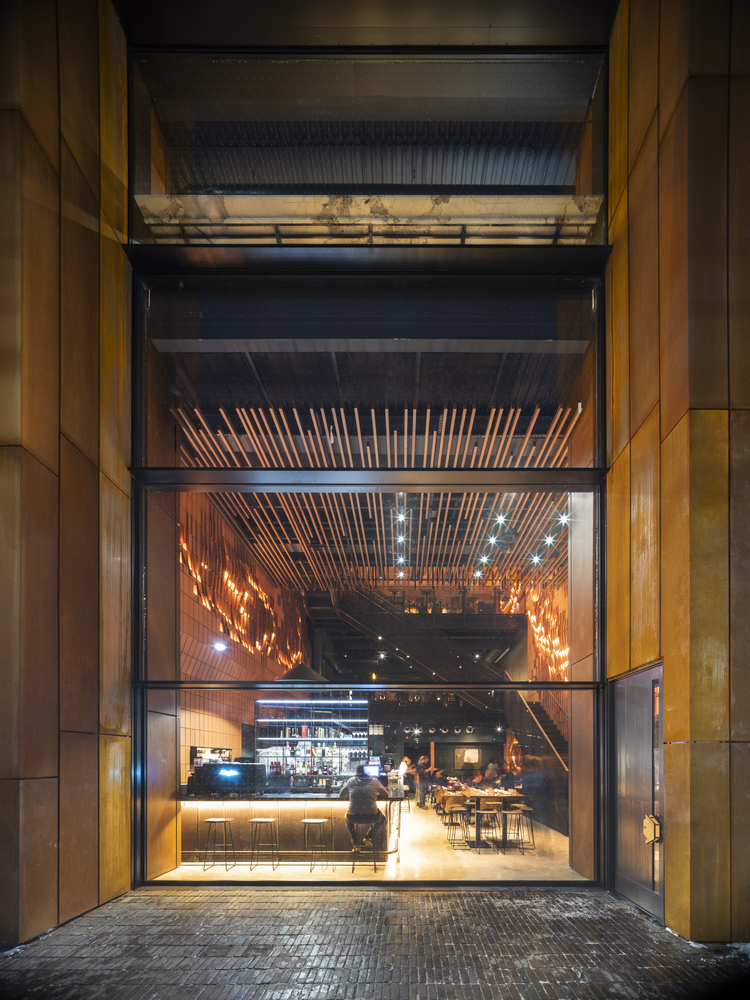
Glass façade at Gusto 501. (NicLehoux)
The functional is reflected through the limited space, which provided a challenge for the studio. It led to the decision to structure the building into five dining areas across four floors, whilst also folding in the essence of the former garage lift space. The different floors underscore the experimental side to the architecture linked to the marked culinary visions in each dining area. In this sense, a potent dining concept imbues each of the visions feeding a sense of urban connectivity. In turn, the industrial aspect becomes a delicate touch with avant-garde Mediterranean-inspired dishes and cocktails that further cement the connection to the surroundings.
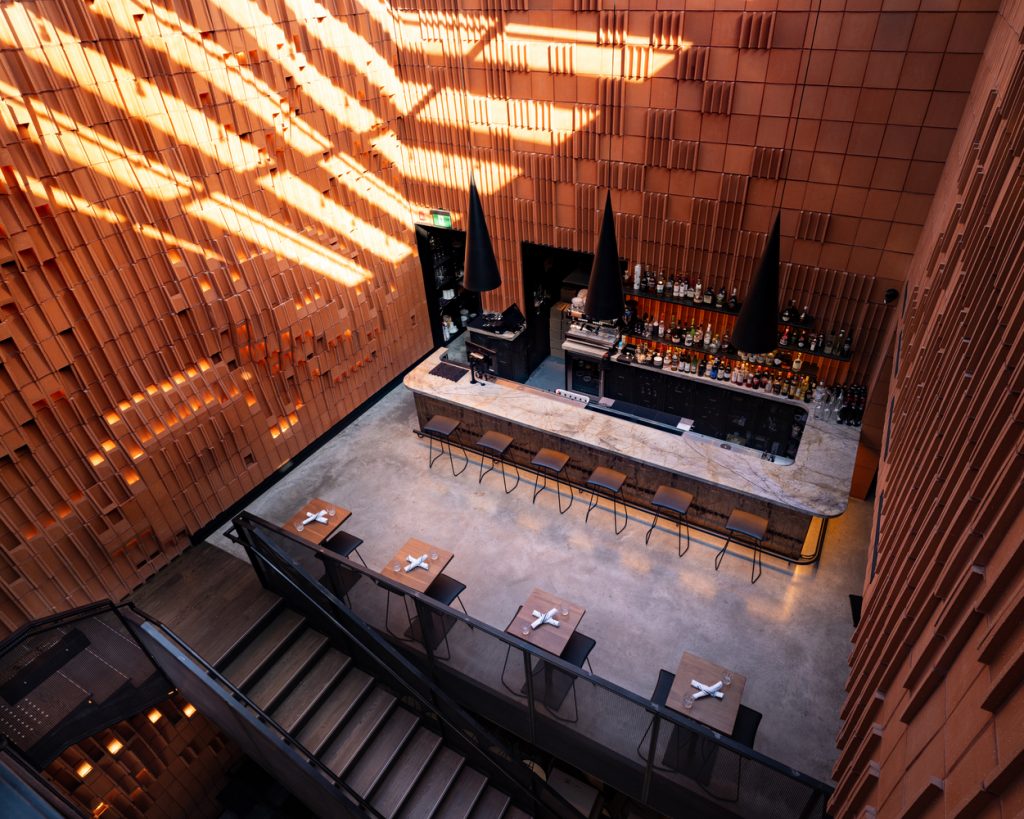
Undulating interior (Jonathan Friedman)
On a visual level, the façade design framed by terracotta and steel walls provides natural ventilation for the restaurant and creates a light, photogenic appearance. Terracotta is also a leitmotiv throughout the interior design. The highlight from this architectural project is perhaps the use of indoor lighting that helps create a welcoming atmosphere. While at the same time innovative through the undulating effect of the interior walls thanks to terracotta bricks that include magical, atmospheric illumination.
Underground mystery in Helsinki
Bardem Cocktail Bar / Fyra
Bardem Cocktail Bar evokes shadows and secrecy. This project from the Fyra design studio creates a deliciously decadent atmosphere where light is clearly the absent protagonist. The visual concept grandiosely connects to the dining experience, where cocktails are a benchmark that sets the emotion of the moment.
Architecturally, the project required a serious undertaking since two floors had to be merged into one. The structure centres on a main central space with a large bar. The bar serves as the beating heart, playing with chromatic material design. Colour sets the tone of the interior, combining the discretion of the new and the old in a relaxed style that manages to create inimitable visual depth.
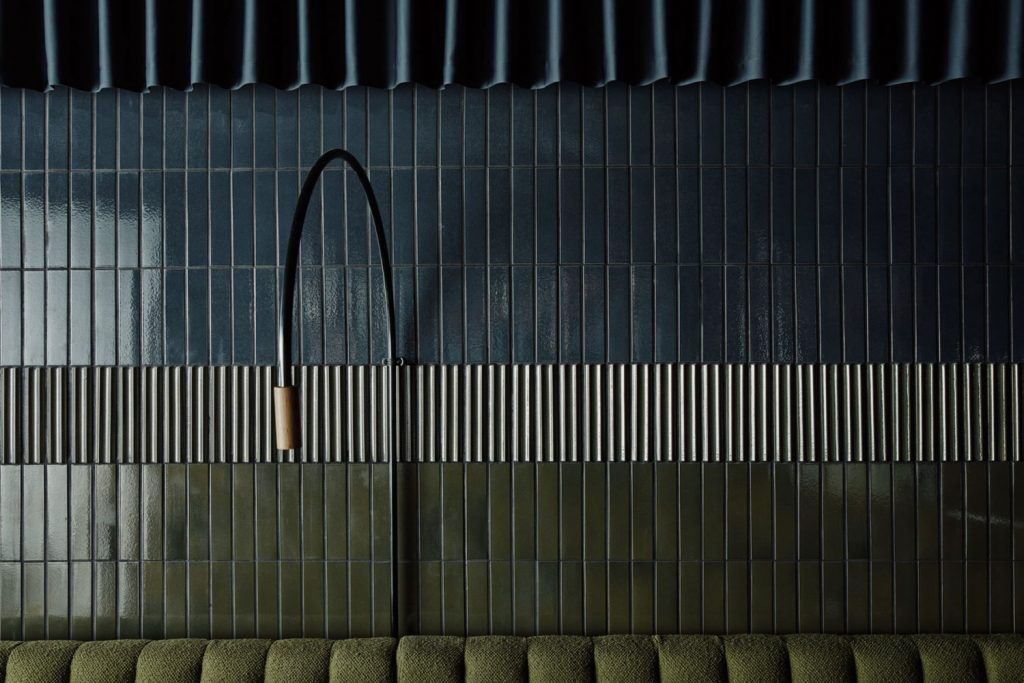
The ambience is built around ceramic finishes with a special treatment to attain an intensity and shine capable of creating a relaxed casual setting. This is supported by honey-coloured panels that act as a chromatic ballast to the tiling.
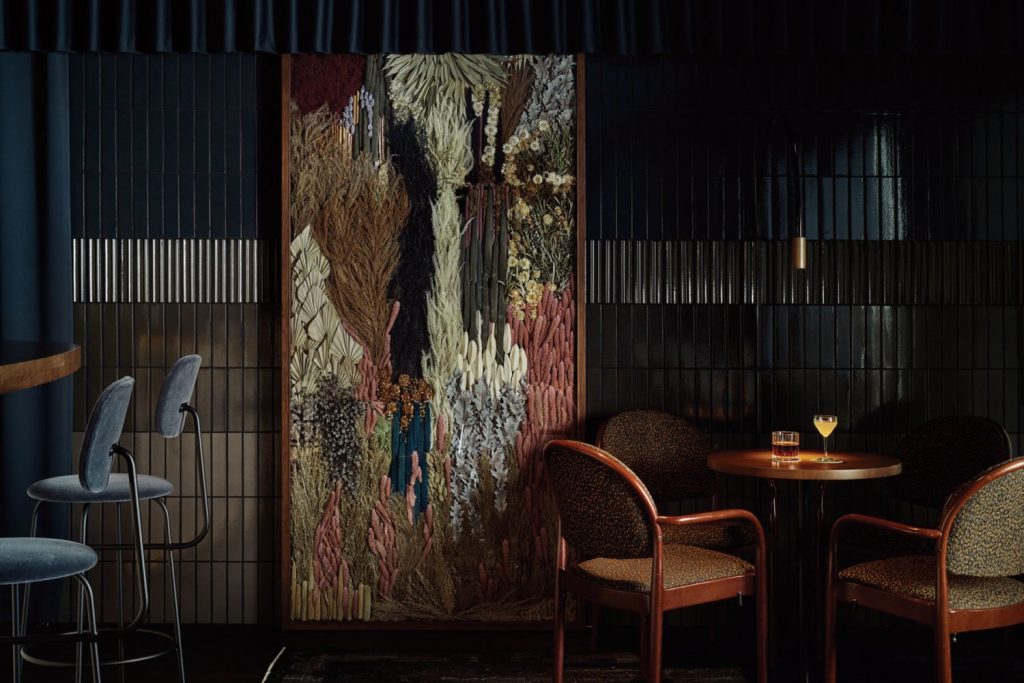
The remaining materials in this speakeasy concept include plush stools and powder blue curtains. These balance out the colour schemes for the other fittings. Olive, brown and marine hues alongside gradient tones that lend the space an experimental sensation of a unique, private moment.
A Mexican oasis in Sydney
Chica Bonita / Studio Gram
A combination of velvet and ceramics can also be seen in this minimalist restaurant in Sydney. Studio Gram manages to eschew traditional Mexican tropes through a far-from-ordinary chromatic mix. This deliberate distancing from tradition is also reflected in the cuisine. Spice and heat become a delicate taste sensation through simple yet avant-garde combinations. These are in line with the conceptual inspiration of a distinct, sensual Mexican culture.
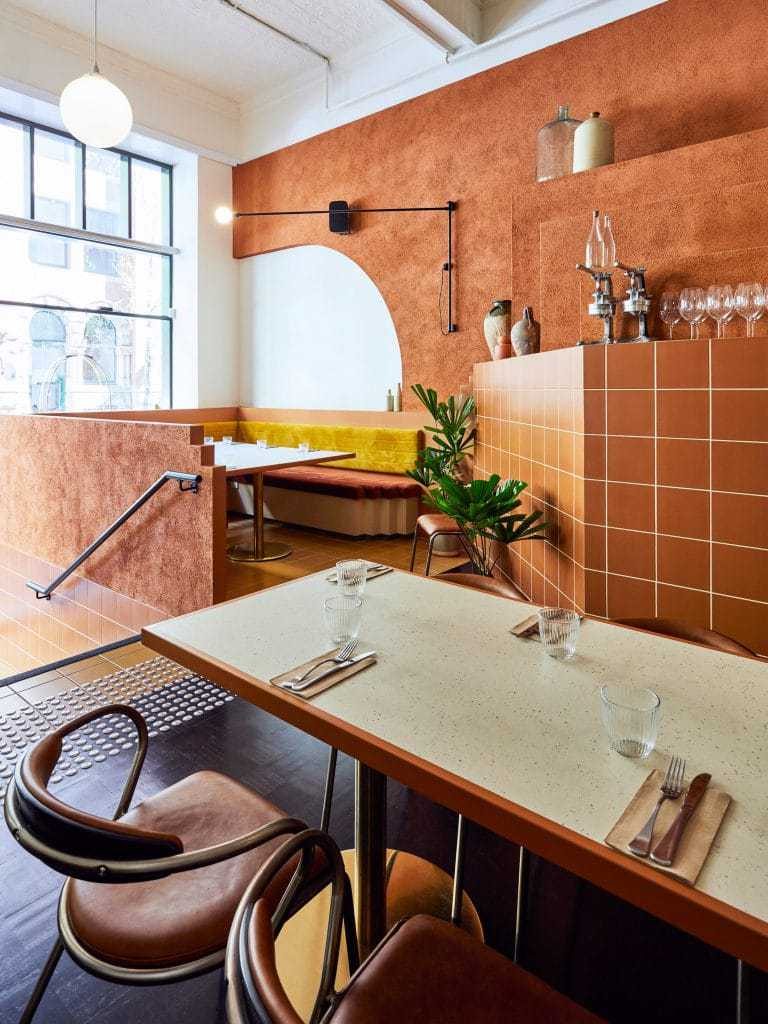
The perfect combination of geometrically placed materials pays homage to Mexico’s deserts through orange hues on terracotta and terrazzo ceramic surfaces. Serenity and warmth come together on white walls. These evoke an oasis in the middle of those deserts which, here, shift into the financial heart of Sydney.
The decoration also distinctly reflects Mexico’s artisanal tradition. The tapestries and ceramic elements both provide a sense of the otherworldly nature of desert terrain.
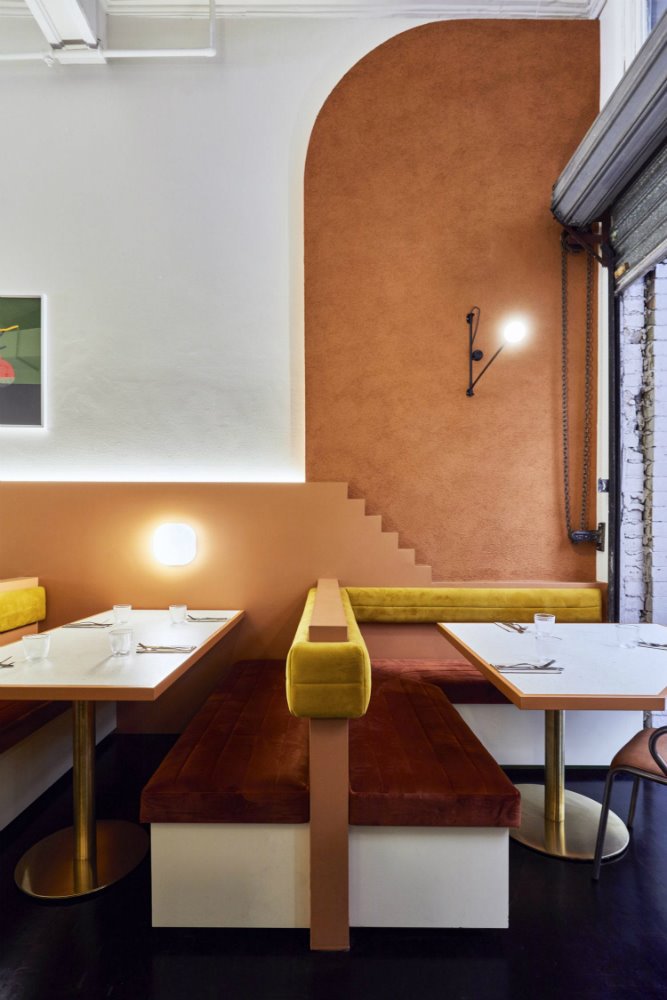
Sensual energy under the skies of Valencia
PALAU ALAMEDA / PAROLIO & EUPHORIA LAB
During these moments we are rediscovering our cities. We tend to head to places that transport us to where emotions connect to a sense of returning, to where our first times were marked by daring, elegant and blackguard experiences. The skies above Valencia have a unique energy that is sensually reflected at Palau Alameda, a project by the Parolio & Euphoria Lab studio. It is known for its unique cosmopolitan projects, and where COMPAC played an essential role in maximising materials.
Experiences marked by elegance are found at both a visual and gastronomic level. The carefully crafted menu is in perfect harmony with the tangible ambience. Marble and quartz provide the perfect combination. They develop the very function of the space and offer a dreamlike dining experience on the Átic terrace and in the events room and Azza club. COMPAC plays a starring role across the different floors of the building. It does so through the incredible standout materials selected from the Ice Black™ and Unique Calacatta™ design ranges. All this combines with Parolio’s nod to Valencian traditions and crafts in the interior tiling, textiles and furnishings.
The pairing of materials where colour creates a halo of energy throughout the building is distinctively in tune with its Valencian setting.

