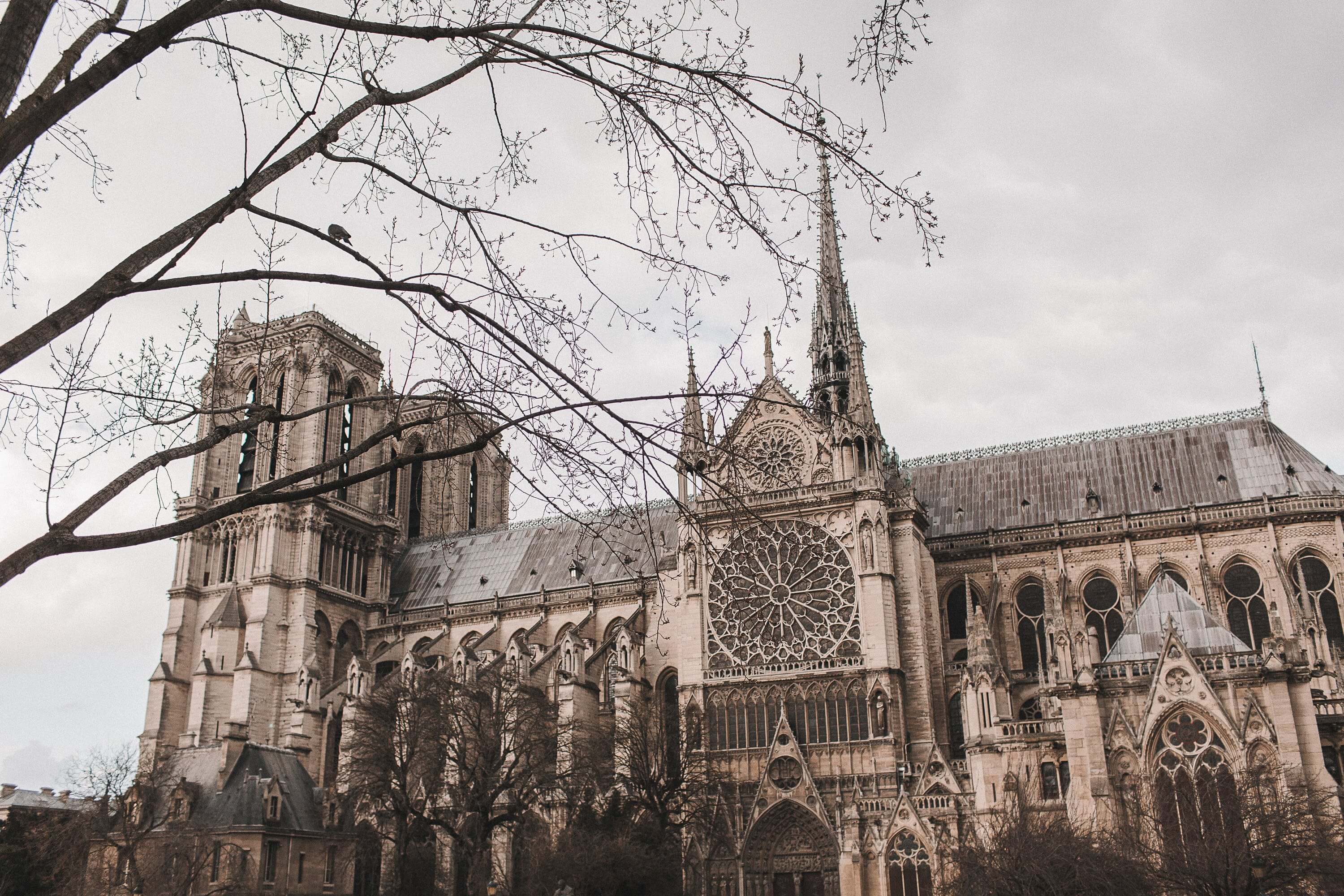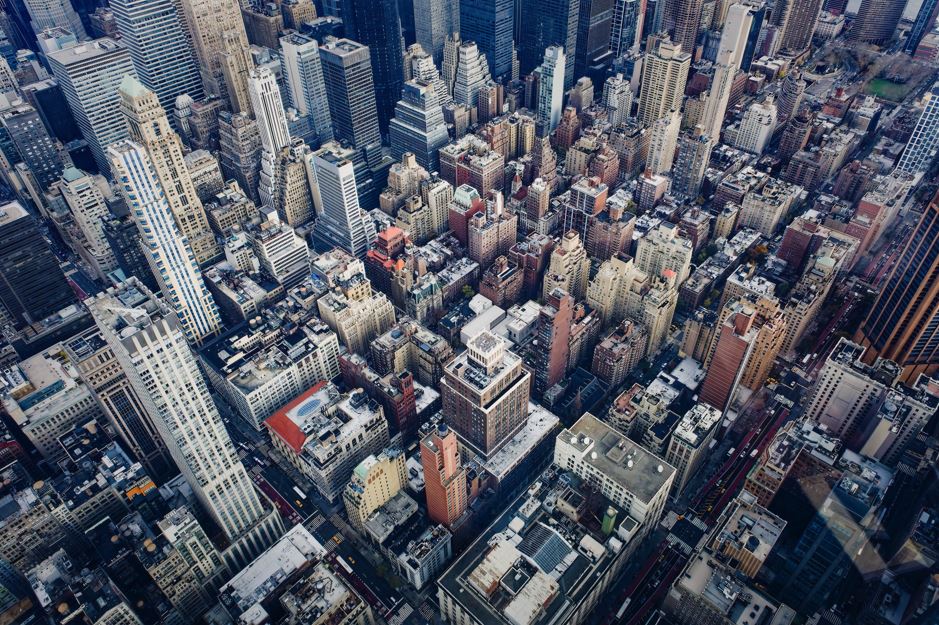
Figure 1 New York City, United States. Photo from Pexels.
Amid booming urbanisation, cities are experiencing unprecedented demographic growth and this phenomenon presents a considerable challenge. So how can cities, already saturated with inhabitants, optimise their architectural space to efficiently accommodate a population in constant growth? Below we explore the crucial role that architectural design plays in the search for innovative solutions for overpopulated cities.
Techniques for optimising cities
- Urban Verticalisation:
In densely populated cities, verticalisation presents itself as a logical solution for making the most of limited space. As such skyscrapers, iconic witnesses to this trend, not only define the urban skyline, but also maximise accommodation capacity. From luxury apartments to cutting-edge office space, verticalisation responds to spatial needs and creates a distinctive urban landscape.
- Efficient Housing Design:
Since optimisation of living space is essential, architects are adopting creative approaches in this regard. Thus, the idea of micro-apartments and modular design offer a unique flexibility in distributing space. Accordingly, efficient design seeks to accommodate more residents, while improving the quality of life in ever-more-compact urban environments.
- Smart Public Spaces:
Optimisation is not confined to private structures, as public spaces also have a key role to play. Urban architects design parks, squares and multifunctional recreational squares in response to different needs. These places can become veritable oases in the heart of the urban jungle. In this way they encourage community interaction and provide an escape valve for congested environments.
High Line, New York, U.S
The High Line is a green oasis in the heart of Manhattan. Not only has it redefined the New York skyline but also the way that cities can tackle overpopulation in an innovative way. This ingenious project has transformed a former raised railway into a linear park. Furthermore it has optimised space in various ways, significantly improving the quality of life in one of the most densely populated cities in the world.
The High Line’s essential advantage is the fact that it makes the most of a space which would otherwise be disused. The former railway structure has been transformed into a raised walkway. Therefore, by freeing up valuable urban land, citizens are provided with an elevated area for leisure purposes. Moreover, in a city where every square metre counts, this creative reuse of space is essential for maximising urban efficiency.
However, spatial optimisation is not limited to horizontality. The High Line has taken greenery and urban life to the third level. This linear park is laid out with carefully designed gardens, introducing nature to the urban landscape. As well as providing an aesthetically pleasant environment, these green spaces offer tangible benefits. These include improving air quality and reducing the heat-island effect. In this way residents enjoy a healthier environment.
The High Line project has had a revitalising impact on the neighbourhoods through which it passes. By creating a green corridor, it has boosted the value of surrounding property and attracted investment. Consequently, the urban aesthetic has improved and contributed to the economic development of areas that historically may have been overlooked.
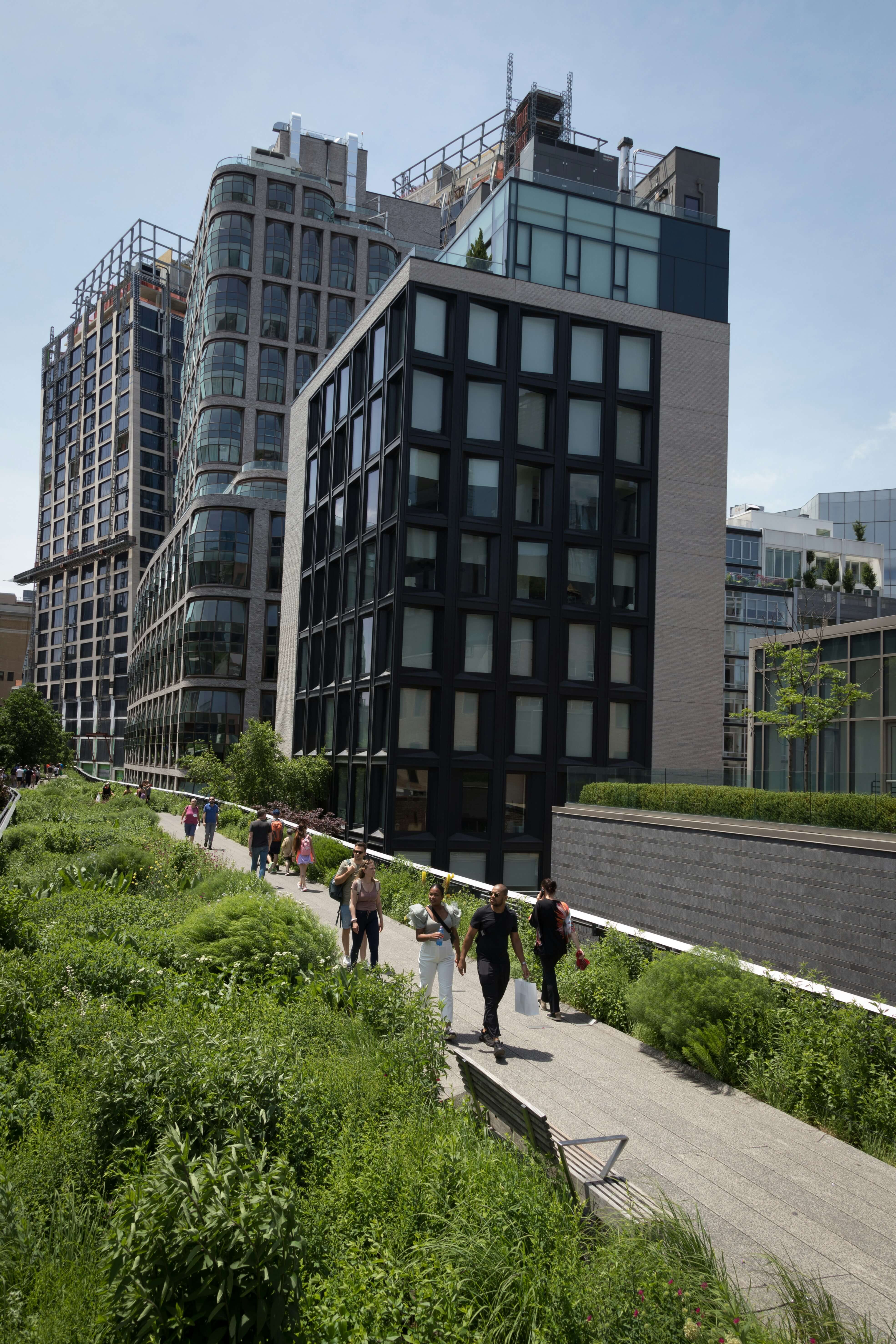
Figure 2 High Line, New York, United States. Photo from Unsplash.
Tokyo Midtown, Japan: A Vertical City of Spatial Efficiency
In the heart of Tokyo, space is a precious asset. Tokyo Midtown was built as a visionary example of how spatial optimisation can transform the urban experience. This comprehensive urban development responds to the growing population density in Tokyo. As such it refines spatial efficiency by creating a vertical autonomous community.
Tokyo Midtown is not simply a set of structures, but a complete urban ecosystem. By integrating housing, offices and commercial spaces in a central location, it minimises the need for daily travel. This functional concentration saves a considerable amount of time. In addition, it focuses on reducing the pressure on public-transport infrastructure. This is a crucial consideration in a city like Tokyo.
However, spatial efficiency doesn’t mean sacrificing quality of life. Tokyo Midtown has been developed with meticulous attention to community spaces and green areas. Public parks and spaces provide areas for relaxation and conviviality. This is one way of encouraging community connection. Consequently, these spaces become oases in the heart of urban density. In this way they optimise not only physical space, but also the emotional well-being of residents.
Addressing sustainability
Tokyo Midtown also addresses sustainability, integrating environmentally friendly practices in its design. Thus, from waste-management systems to incorporating energy-efficient technology, this project seeks to minimise its environmental footprint. This efficiency in the use of space is combined with a commitment to a sustainable future, demonstrating that spatial optimisation and environmental responsibility can go hand in hand.
To sum up, Tokyo Midtown is characterised by its testimony to spatial efficiency in an overpopulated city like Tokyo. Similarly, it provides a vision of how the cities of the future can embrace verticality in a smart and sustainable way. By integrating functions, services and sustainability in a vertical structure, this urban development offers an inspiring perspective. It shows how it is possible to meet the challenges of urban density without compromising on quality of life.
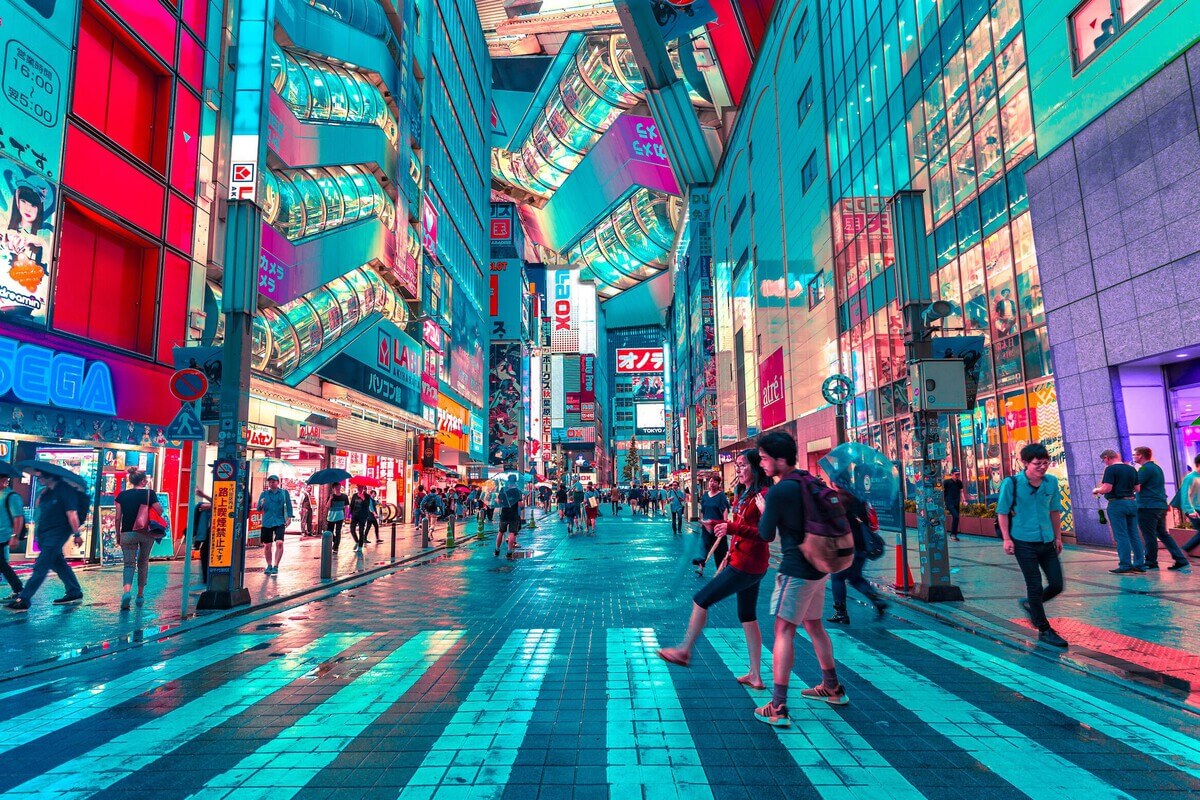
Figure 3 City of Tokyo, Japan. Photo from Unsplash.
Songdo, South Korea: A Paradigm of Spatial Efficiency in the 21st Century
In bustling South Korea, population density is a constant challenge. Yet Songdo has emerged as a pioneering model of spatial efficiency and comprehensive urban planning. It has been designed from scratch. As such, this smart city not only tackles overpopulation, it also establishes standards for 21st-century urban development by implementing advanced technologies and innovative strategies.
The key to Songdo’s spatial efficiency stems from its efficient design. Buildings are designed to take full advantage of the available space, without compromising on comfort or aesthetics. Furthermore, innovative solutions have been implemented, such as multifunctional buildings that are used for various activities, and optimised land use.
Despite its urban density, Songdo has integrated strategically located green spaces in its design. Accordingly, parks, gardens and recreational areas offer spaces for relaxation and act as green lungs to improve inhabitants’ quality of life. As a result, this smart integration of green spaces contributes to the physical and mental health of the community.
Smart city
What’s more, Songdo is notably a smart city, using information technology to improve quality of life. Advanced information and communication systems contribute to the efficient provision of services, traffic management and citizen participation. In this way, the city functions are optimised.
In conclusion, Songdo, South Korea, is a paradigm for spatial efficiency and advanced urban planning. Its comprehensive approach combines smart technologies and innovative strategies. As a result, it is clear that overpopulation can be addressed in a sustainable way. Moreover, urban environments can be created that optimise space without compromising their citizens’ quality of life.
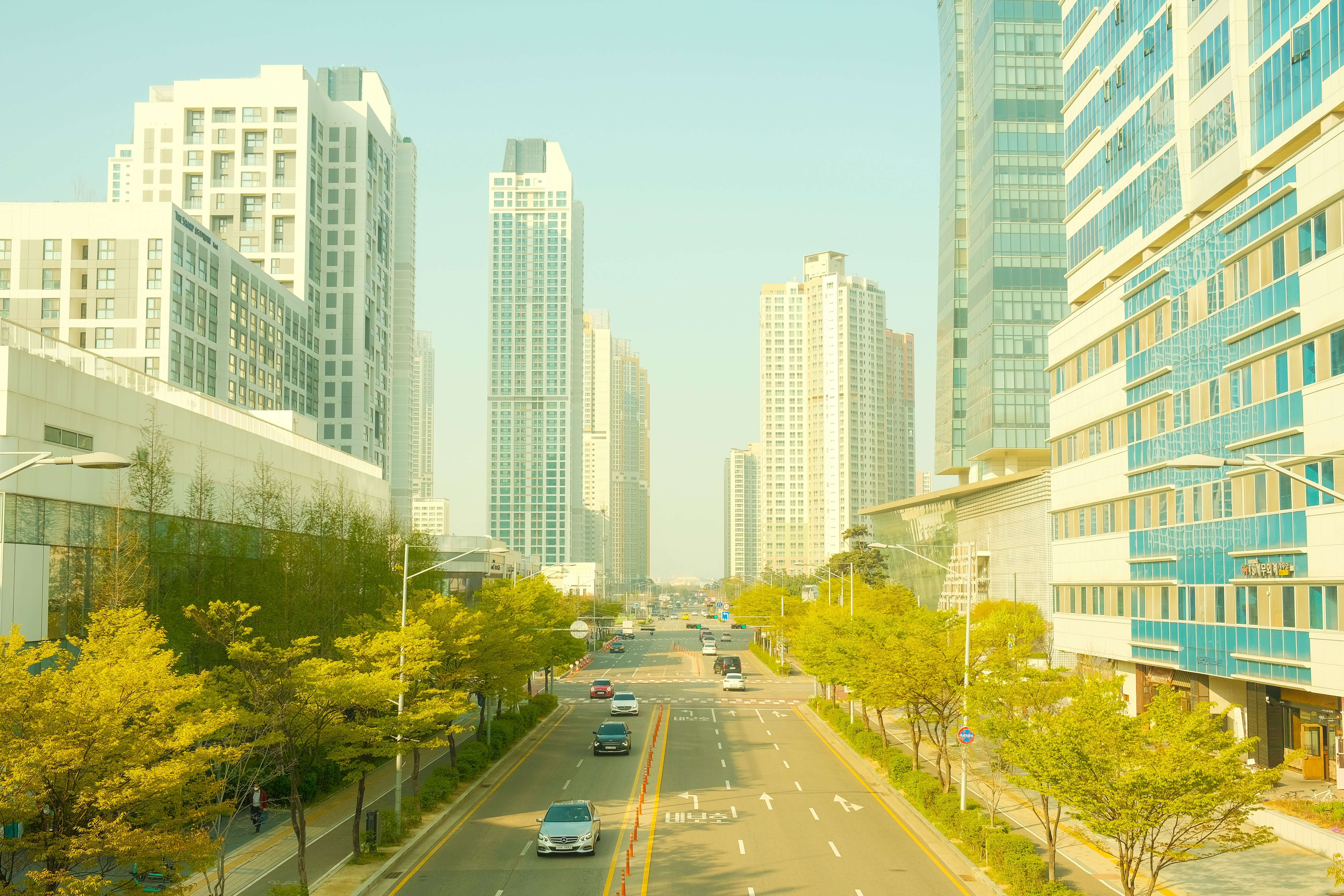
Figure 4 City of Songdo, South Korea. Photo from Unsplash.
When it comes to optimising architectural space, creativity and innovation are powerful allies. Rather than viewing population density as an obstacle, architects consider it a catalyst for rethinking the way we design and live in our cities. Optimisation of space becomes a continuous pursuit of balance between functionality, aesthetics and urban well-being in a constantly growing world. Architecture, with its capacity to transform, remains the key to shaping a sustainable and habitable future.

