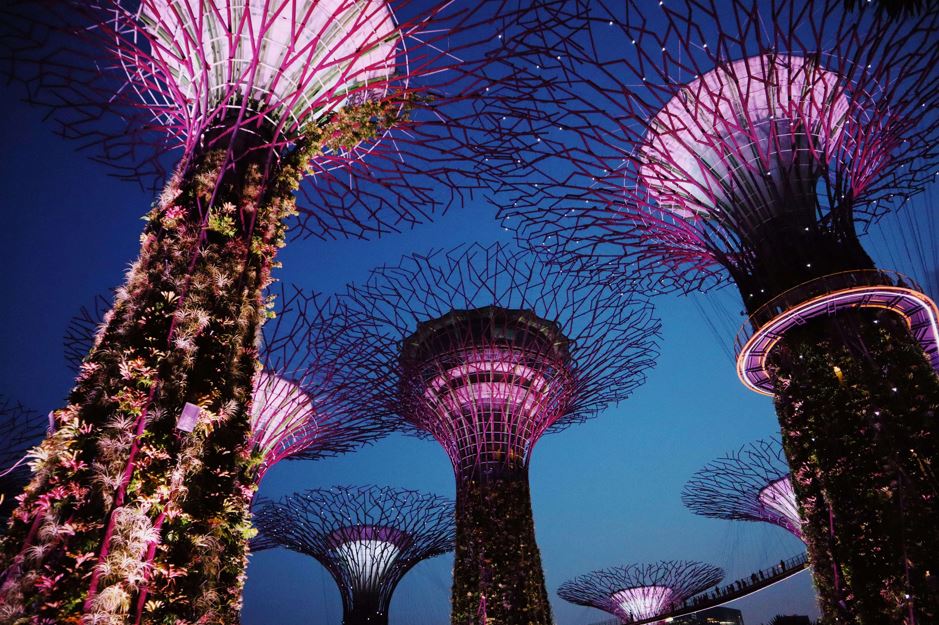A new leading figure emerges on the contemporary architecture scene: Sebastià Garrido Martínez. With a career characterised by his notable conceptual diversity and a marked influence from different architectural styles—both Eastern and Western—this Spanish architect has forged his path at the intersection of creativity, technology and sustainability.
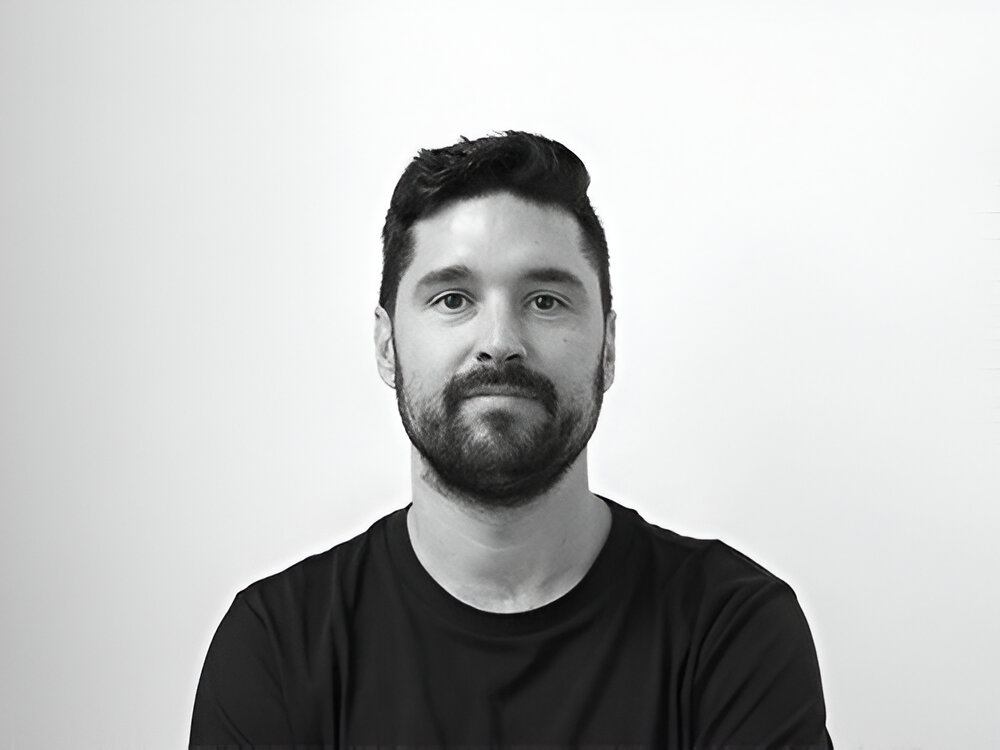
Image 1. Sebastià Garrido Martínez.
Sebastià Garrido Martínez, born in Xàtiva (Valencia), is an architect in a constant state of evolution that offers us a unique perspective on architecture. From the buzzing skylines of Shanghai to the avant-garde landscapes of Sweden, Garrido Martínez has left his mark on projects that go beyond the conventional. His innovative focus, rooted in a deep understanding of design, planning and development has made him a reference to architects and clients alike.
This Spanish architect currently resides in Stockholm, Sweden, and provides his services at AG Arkitekter, a renowned firm of professionals specialising in architecture and engineering, with offices in Stockholm and Norrköping, which has received numerous awards, many of them in acknowledgement of projects with a distinct environmental focus. In his work at AG Arkitekter, Garrido Martínez is involved in industrial design, offices and projects for Volvo, with the objective of developing innovative solutions to make transport safer, cleaner and more efficient.
In this exclusive conversation with Sebastià Garrido Martínez, we dive into the creative mind of this versatile architect to discover the secrets behind his distinct approach. From his passion for digitalisation and sustainability to his commitment to client satisfaction and creating value, we explore the foundations that have shaped his career path.
Join us on this journey through the vision and philosophy of this ever-evolving architect, while we reflect on the challenges in adapting to different contexts and on the future of architecture in a changing society.
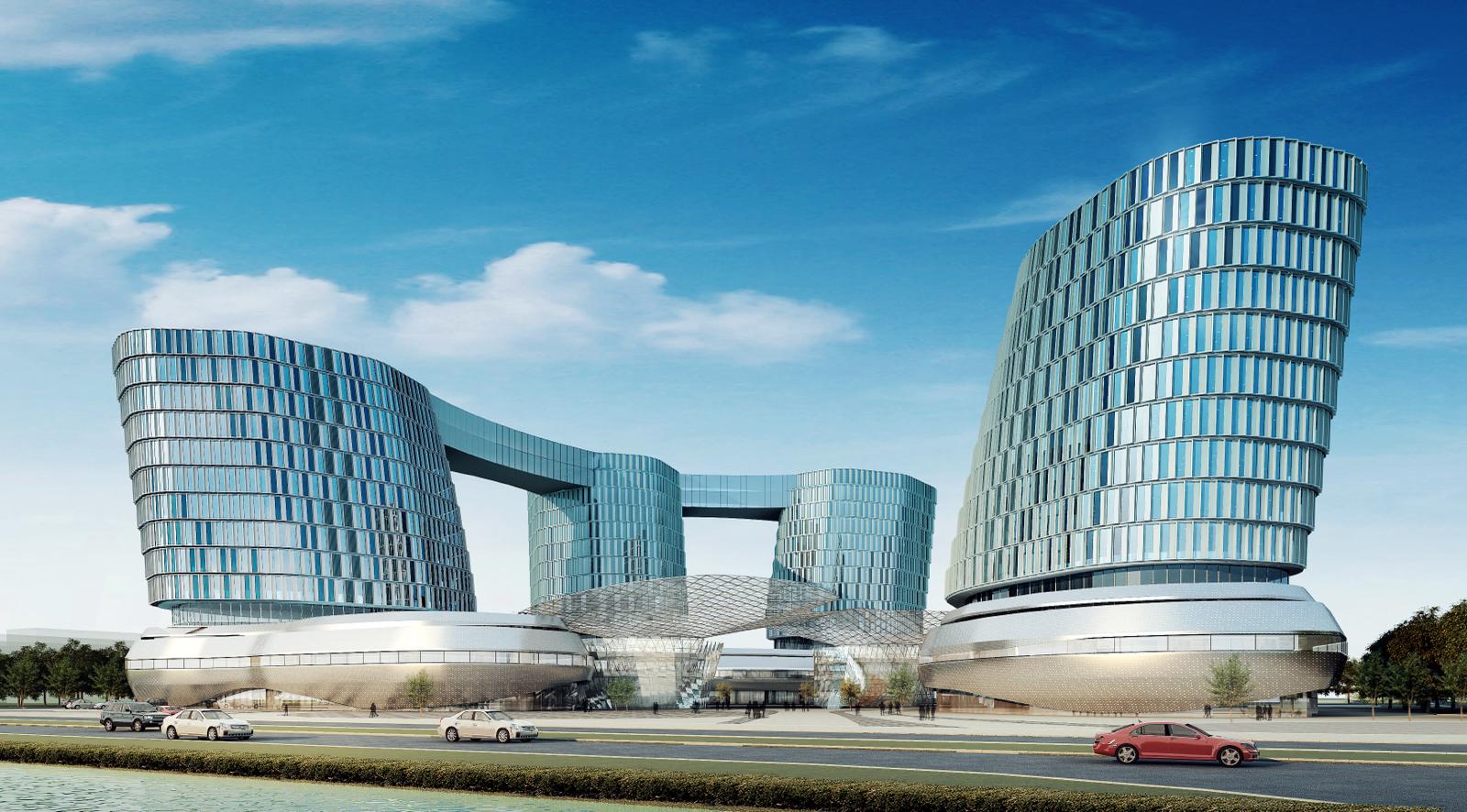
Image 2. Office project for the Changjiu company, China. Image provided by Sebastià Garrido Martínez.
1. You define yourself as a professional that highly values digitalisation and sustainability in projects, do you think these aspects should be the pillars of any project in this day and age?
Yes, they are currently two of the most important pillars for the development of any project.
Digitalisation is basically the range of tools that we use to carry out a project. Nowadays it is so important to use them to define any project. In the case of large scale projects, it is essential to rely on them to collaborate with different specialists and to be able to visualise and present different proposals.
Sustainability is and will be one of the future pillars of every project. It is quite a complex subject because there are many variants and terms surrounding sustainability (economic, social, energy, CO2, materials, ventilation, health, reuse, etc.) and they are not all clearly defined.
Digitalisation is an extremely powerful tool to be able to quantify the sustainability criteria of each project.
2. You are currently working at AG Arkitekter AB (Stockholm, Sweden) where you develop projects at Volvo. You call yourself an ever-evolving professional, what would you consider to be the most important factor for the adaptation to different architectural projects?
Each project should be defined for one or various specific functions. For this reason, collaborating directly with the client and involved parties is fundamental to be able to create what they are looking for in the best way.
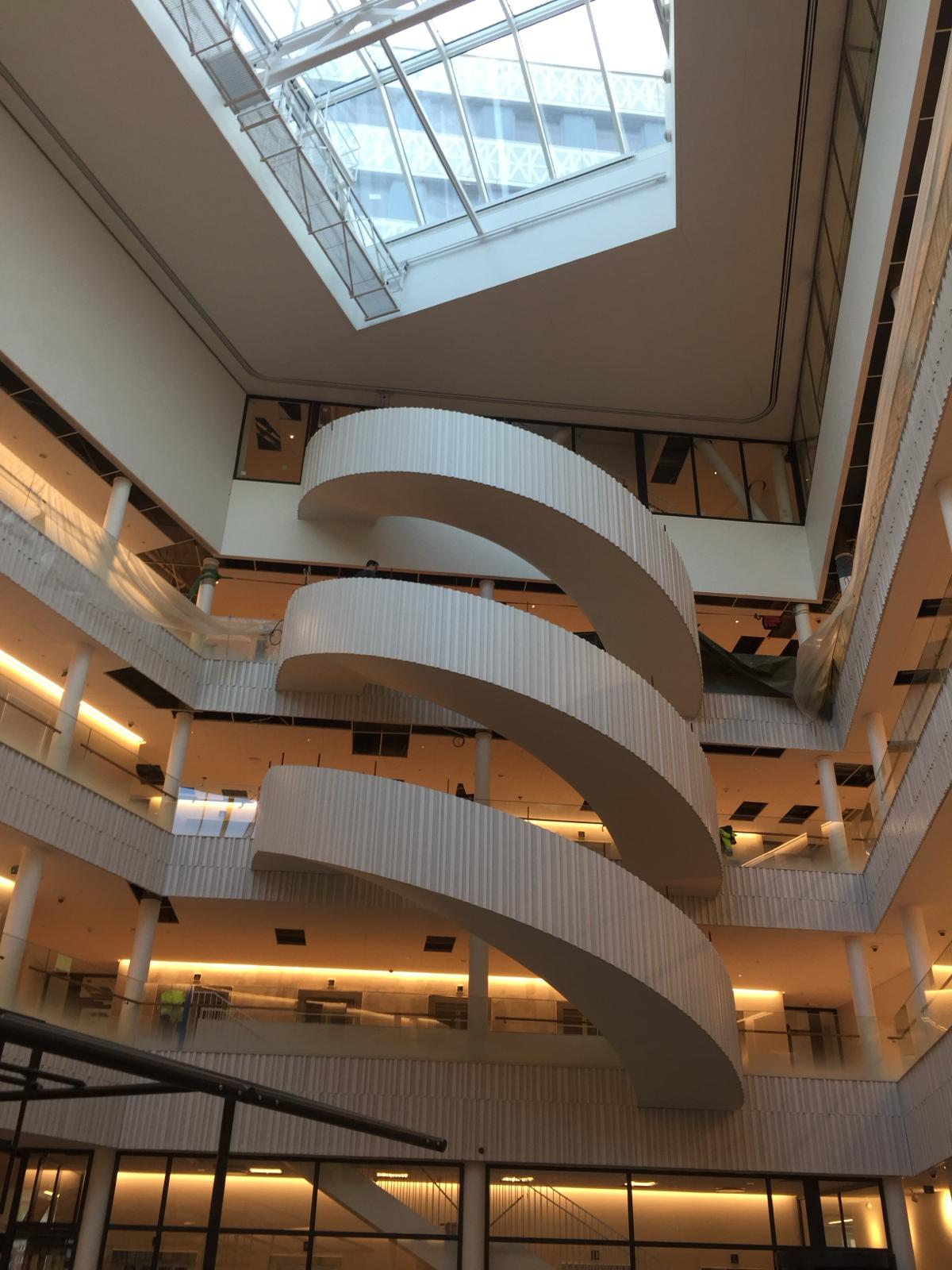
Image 3. Interior of SEB Bank, Stockholm. Image provided by Sebastià Garrido Martínez.
3. You have demonstrated throughout your career that you have a global vision of the function of architecture, from outdoor to gardenised architecture, what do you think is the common factor in all current architectural projects?
The common factor in current architectural projects is the search for greater harmony between the man-made and natural surroundings.
Architectures are more committed every day to sustainability, integrating eco-friendly materials, bioclimatic design and green technologies to reduce the environmental impact and promote the harmonious coexistence between humans and nature.
In my opinion, I think this trend reflects a growing awareness about the need to preserve our planet for future generations.
Adapting to the needs of each project, knowing how to interpret what your client wants and how it can be achieved in the simplest way for everyone involved. Projects can be very costly, and it’s not necessarily only an economic cost, but a technical one as well. And for this reason, once the objective is understood, it is important to simplify the whole process to facilitate communication.
4. You currently work in Sweden, but you have also experienced the contrast of Shanghai, what do you think are the greatest differences between architectural projects in Sweden and China?
They are completely different cultures, each one having a unique context.
When I arrived in China in 2011, it was the place in the world where the most construction was happening in all of history. The cities were expanding exponentially.
In China the projects were gigantic and were developed at breakneck speed. Although many projects might have seemed attractive afterwards, in many cases you could find a lack of constructive quality and judgement during the execution.
In Sweden the process is a lot slower. There are many parties involved in each new project. Although architects do not have great freedom of expression, there are some very demanding construction criteria. This makes it necessary to itemize and certify each part of the projects.
5. When we talk about China, everyone thinks of the very large population, and at AAI (AlliedArchitects International) they are focused on long-term development in China, what vision did you gain from working in a firm with this philosophy?
An understanding of the culture and economic context of China. It is a fast-growing country with great economic power; a young and flexible society.
It was like the Far West, where everything was possible.
I remember my boss used to say to me, “I want luxury” or “I want crazier things”. Rationalisation didn’t matter, we had to sell an attractive product.
“Flasyimages” and figure things out later. They were projects that would have been impossible to carry out in any other place.
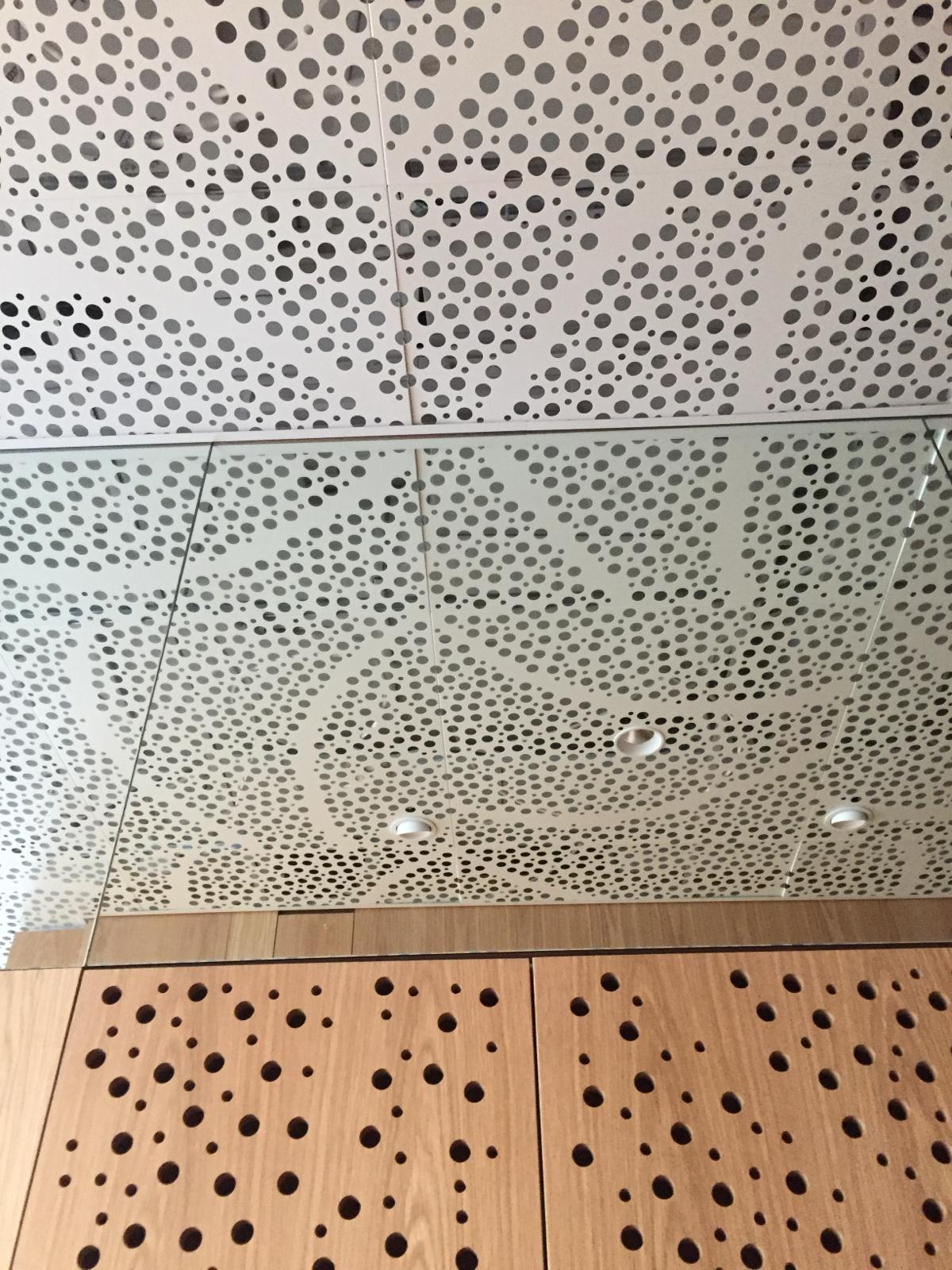
Image 4. Interior details of SEB Bank, Stockholm. Image provided by Sebastià Garrido Martínez
6. You have worked in many areas of architecture, what is the one that has motivated you the most now that you have more experience?
I have worked a lot with concept, but what I focus on now is the development of the project.
7. You worked at the important firm Arkitekterna Krook & Tjäder AB (Stockholm, Sweden) for 7 years, what is it like to work on such large projects in a country that is at the forefront of digitalisation and sustainability?
Very interesting. As I said before, these big projects also have a great level of definition.
The Nordic countries are at the forefront of prefabricated and modular construction. For this is it almost essential to work with BIM*. This type of process and system enables you to obtain information and collaborate directly with different specialists.
Additionally, the construction requirements here are so high, which allows us to reach many sustainability criteria.
*BIM (Building Information Modeling): is a methodology that is used to create and manage data during the design process, construction and operation. BIM integrates multidisciplinary data to create detailed digital representations that are managed on a platform in order to enable real-time collaboration.
8. What path do you think architecture will follow in the next 10 years?
In addition to sustainability, I think that the health that each project offers its users will be fundamental in the near future.
Sebastià Garrido Martínez is a professional who focuses on the creation of unprecedented, responsible architecture, characterised by the efficient use of resources. The focus of this skilled Spanish architect is reflected in his commitment to the conception of spaces that will be both functional and respectful of the environment, always looking to a more sustainable future.
Find out more about Sebastià Garrido Martínez’s work at:

