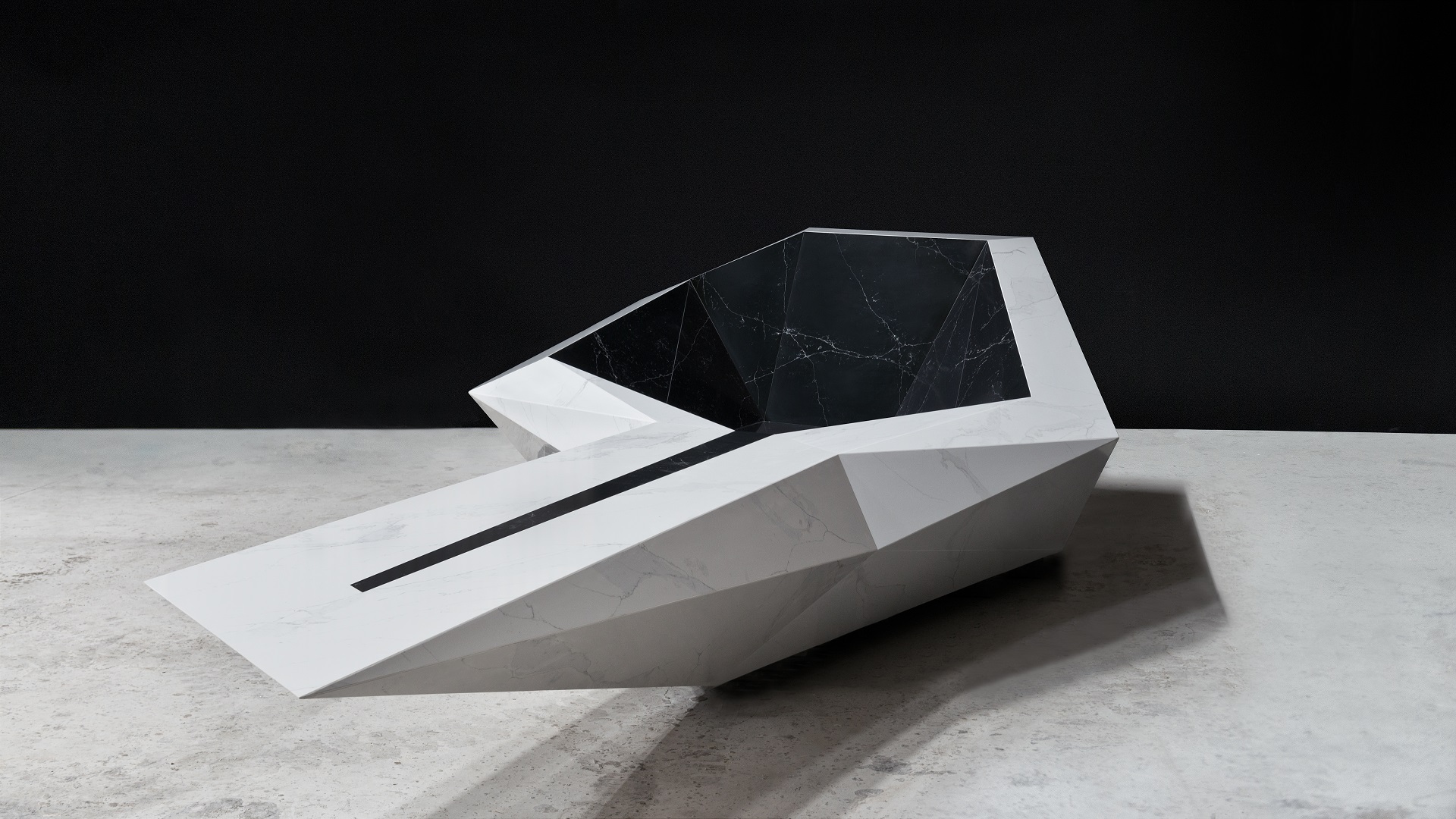Pierre Koenig, Stahl House – Hollywood
Otherwise known as Case Study House #22, Stahl House has a chequered history, in fact its concept is arguably the client’s and not Pierre Koenig’s.
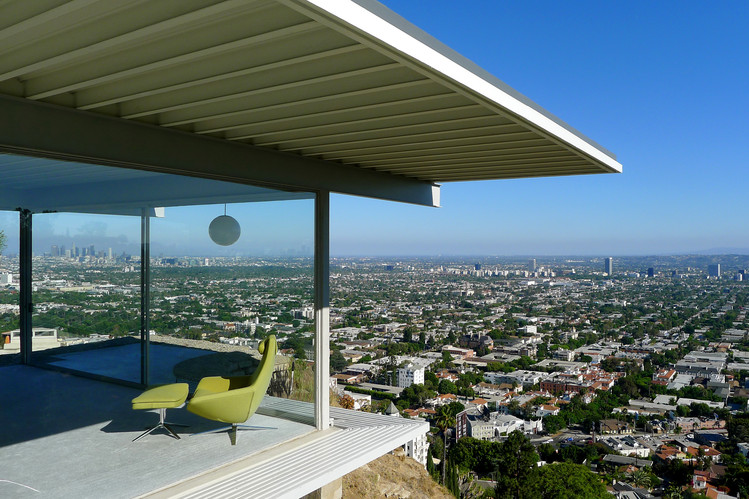 Buck Stahl, a former professional NFL player in Los Angeles had the idea to build a futuristic house that would float high above Los Angeles, it was after two year of hard work that Koenig was contracted to complete the house professionally.
Buck Stahl, a former professional NFL player in Los Angeles had the idea to build a futuristic house that would float high above Los Angeles, it was after two year of hard work that Koenig was contracted to complete the house professionally.
What Koenig brought to the project made it the stunning feat it remains today. Using the largest plate glass sheets in the world at that time, Koenig made three of the walls completely transparent and the inclusion of the floating feel of the design.
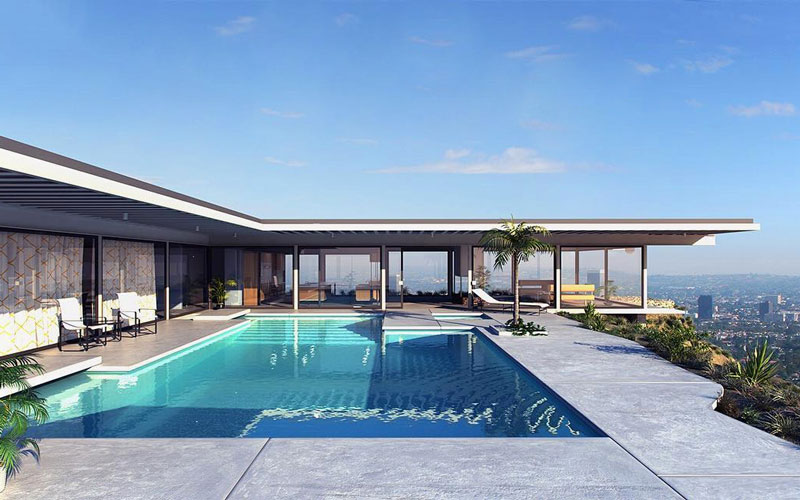 But this was 1960, and the safety glass common in designs today did not exist, so the walls were quite dangerous and if shattered may have been catastrophic. Stahl himself had to install a fence some years later to prevent his young children from toppling down the hill. It was a futuristic house built before its time.
But this was 1960, and the safety glass common in designs today did not exist, so the walls were quite dangerous and if shattered may have been catastrophic. Stahl himself had to install a fence some years later to prevent his young children from toppling down the hill. It was a futuristic house built before its time.
This famous photo by Julius Shulman depicted the house perfectly and became a famous photo in its own right. The two women, sitting in the living area, floating above the twinkling lights of Los Angeles portray the heavenly character of the house, and for this reason it is an incredibly successful design.
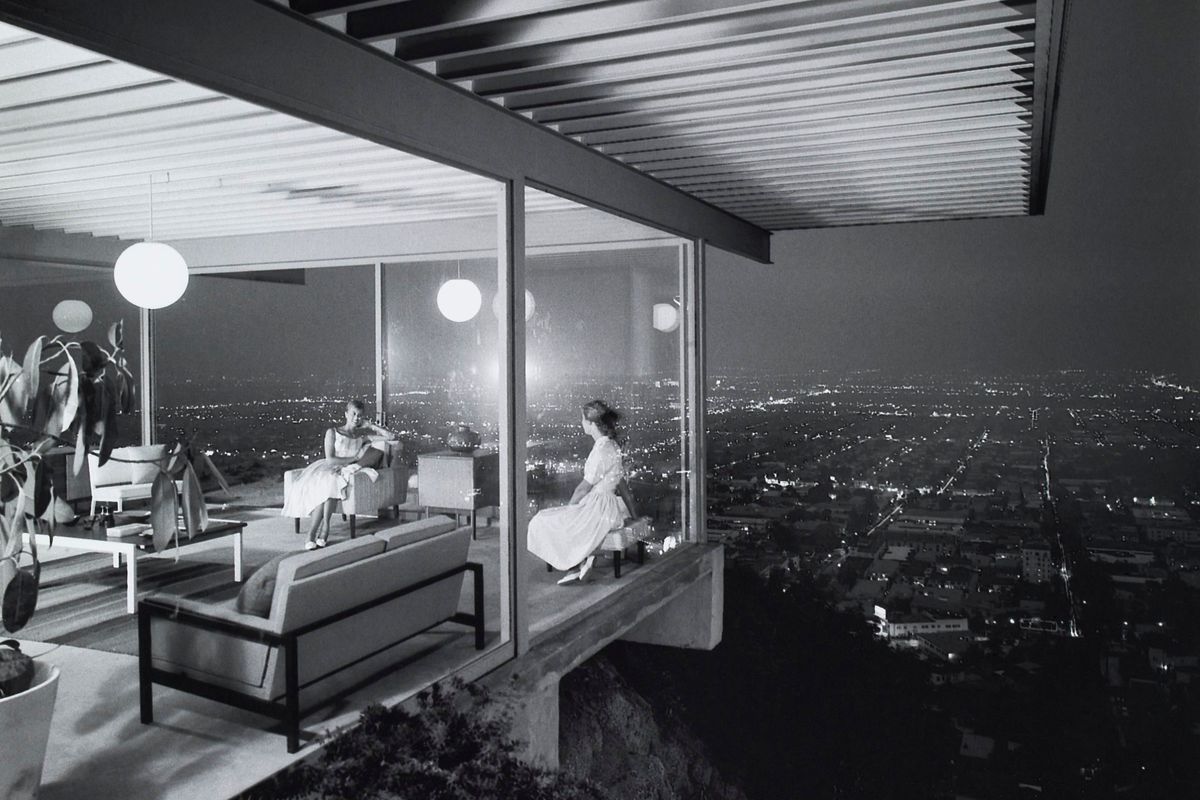 ©Julius Shulman
©Julius Shulman
It was recognised as a national historical place in 2013, and has received offers of $15,000,000 for purchase from undisclosed buyers.
Frank Lloyd Wright, Fallingwater – Pennsylvania
It would be easier to include Taliesin in an article about the most famous houses. But here we would prefer to include Fallingwater as a classic example of Lloyd Wright’s ability to perfectly incorporate designs into landscapes, and what a landscape. The green, lush glens of Pennsylvania and the waterfall upon which the house is built are powerful natural features. The rock around the waterfall is layered slate upon slate, and it is using this that Fallingwater echoes the natural rock of the area.
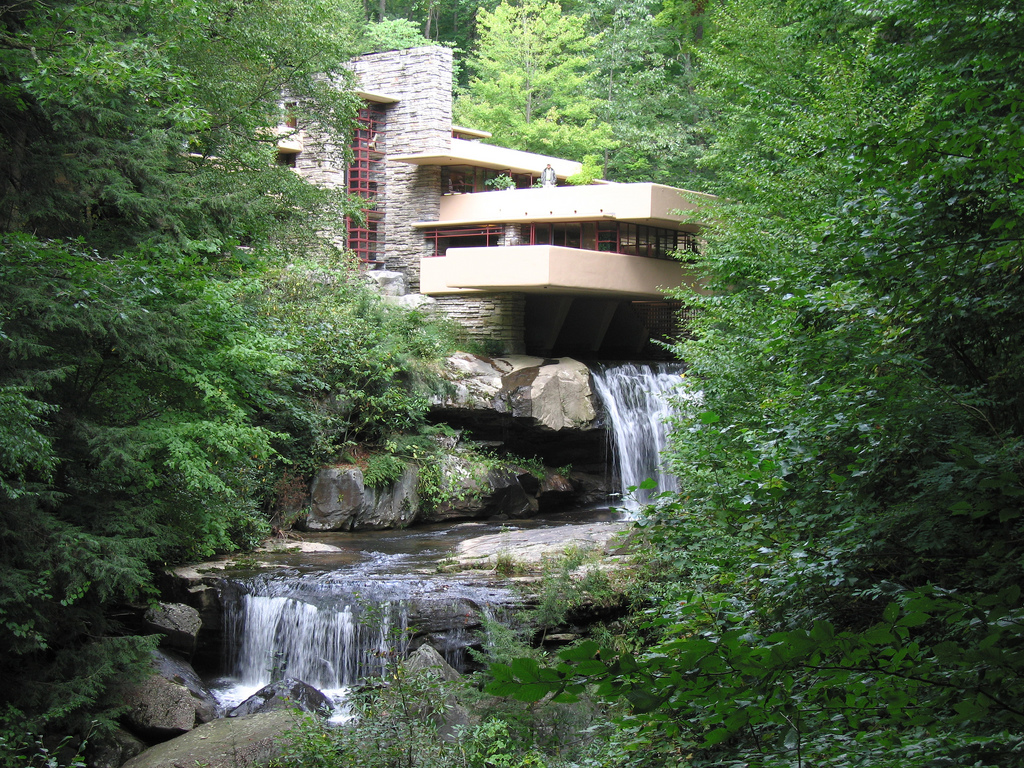 It is organic architecture, far from the prairie house synonymous with Lloyd Wright, Fallingwater wasn’t afforded the same space, and the house was designed fluidly around the unnatural location above the waterfall. Contrastingly, the success of this home is the blurred lined between inside and outside. Built directly and rising above the waterfall, the house is both a shelter from the elements, yet the floors extend out onto terraces that flow from inside to ouside. Completed in 1935 and declared a Landmark in 1966, the house is now a museum open to the public. It is also in process to become a UNESCO recognised world heritage site.
It is organic architecture, far from the prairie house synonymous with Lloyd Wright, Fallingwater wasn’t afforded the same space, and the house was designed fluidly around the unnatural location above the waterfall. Contrastingly, the success of this home is the blurred lined between inside and outside. Built directly and rising above the waterfall, the house is both a shelter from the elements, yet the floors extend out onto terraces that flow from inside to ouside. Completed in 1935 and declared a Landmark in 1966, the house is now a museum open to the public. It is also in process to become a UNESCO recognised world heritage site.
Vladimir Ossipoff, The Liljestrand House – Hawaii
The Liljestrand house works above all as a statement of process. In 1952, Hawaii at that time was awash with moneyed property investors and architects profiting from a housing boom on the island. Ossipoff was more interested in his design as an art-form, and shunned the “cookie-cutter” architecture that was resulting in uniform houses in Hawaii.
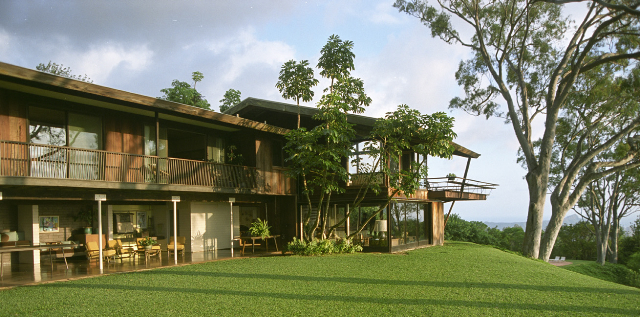 The clients were Betty and Howard Liljestrand, who themselves found the place they wanted to build the house by hiking in the mountains. It took them ten years to agree upon the perfect place, and following this they hired Ossipoff as the architect that would realise their dream of creating a house that would elevate the geography of the location. They placed their complete faith in Ossipoff to deliver the brief, which he of course did spectacularly. It is the understanding between the client and the architect that created this work.
The clients were Betty and Howard Liljestrand, who themselves found the place they wanted to build the house by hiking in the mountains. It took them ten years to agree upon the perfect place, and following this they hired Ossipoff as the architect that would realise their dream of creating a house that would elevate the geography of the location. They placed their complete faith in Ossipoff to deliver the brief, which he of course did spectacularly. It is the understanding between the client and the architect that created this work.
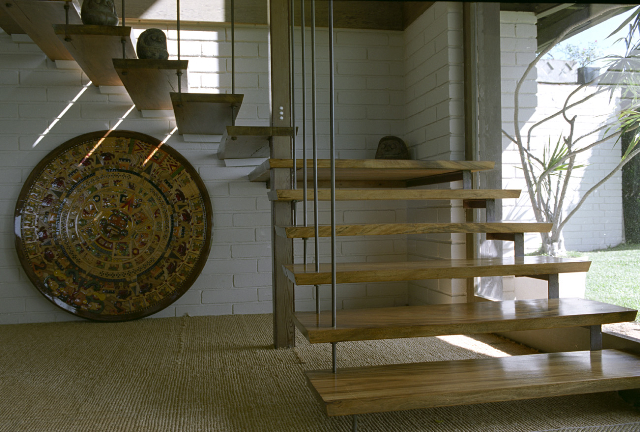 ©Bob Liljestrand
©Bob Liljestrand
Ossipoff used two Japanese carpenters to build the house, resulting in an incredibly natural and useable house, built from the Monkeypod tree, native to South America, yet at the time widely used in Hawaii.
In 2008 the house was listed as a Place of National Historic interest, and Howard and Betty’s son, Bob, resides there.
Alvar Aalto, Maison Louis Carré – Bazoches-sur-Guyonnes
For the French artist Louis Carré, he had a problem. He wanted to have numerous people to his house to show them his artworks, but he also wanted to be able to live in the same place and call it home. And so was the brief for “Home”, situated some 40km south of Paris. This was to become one of the most successful projects of Alvar Aalto through his “functional” phase.
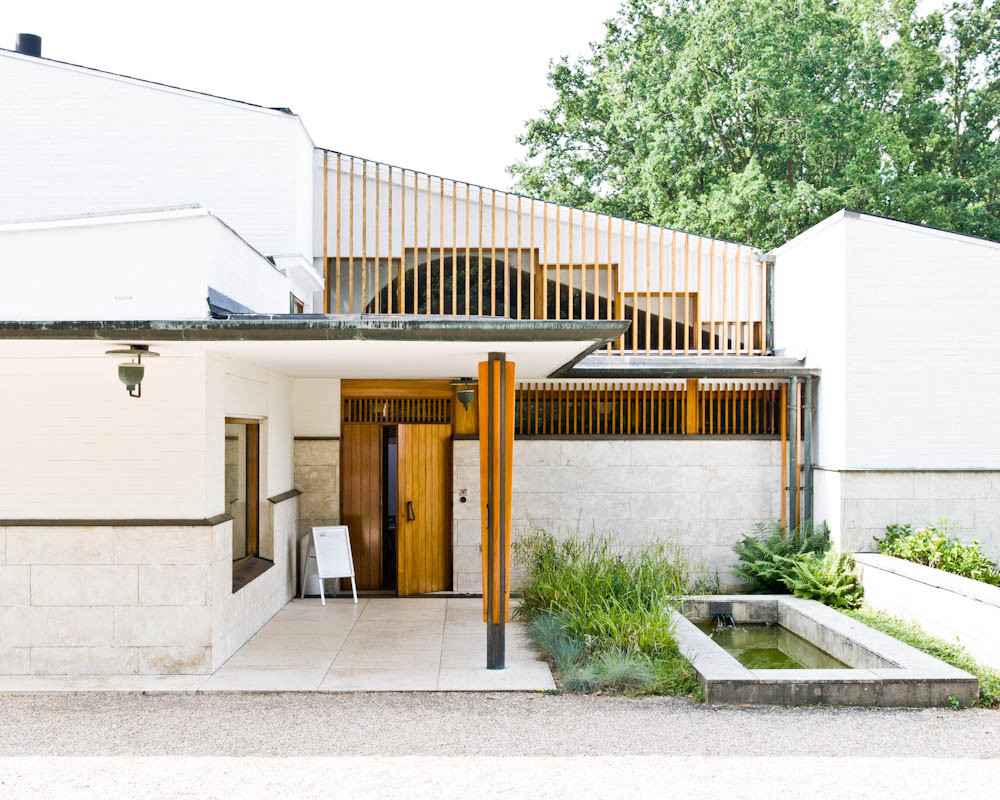 ©Samuel Ludwig
©Samuel Ludwig
The house fuses private and public life. It has large areas for exhibitions, alongside smaller living areas. All of the furniture was designed to spec during the design phase, and Carré worked closely with Alvar to make the project exactly what he wanted it to be.
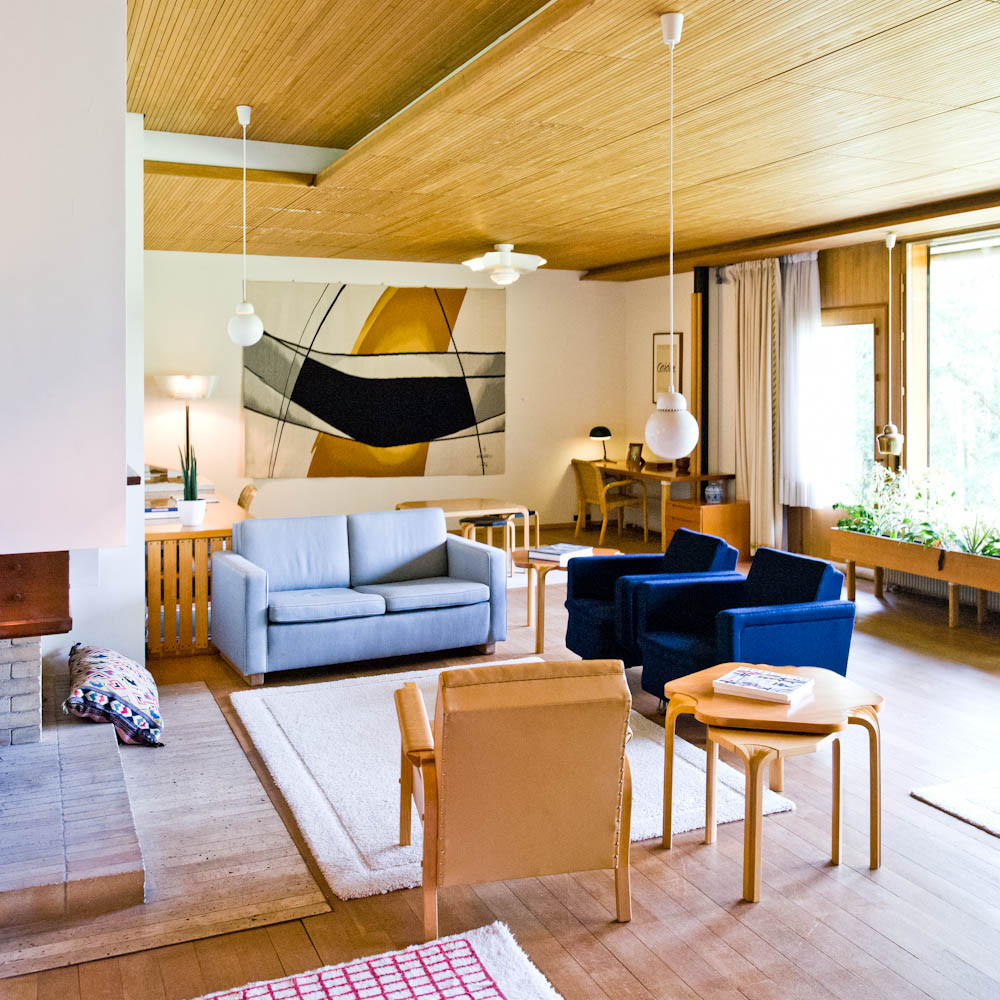 ©Samuel Ludwig
©Samuel Ludwig
The sandstone used in the project is the same as that used in the cathedral of the same town, Alvaro used inspiration from the area to incorporate into the design, and the design itself is a continuation of the slope upon which it is built. The building is now a protected site and was eventually bought by Aalto associates.
Visit our website and get more information about the most important architects and designers

