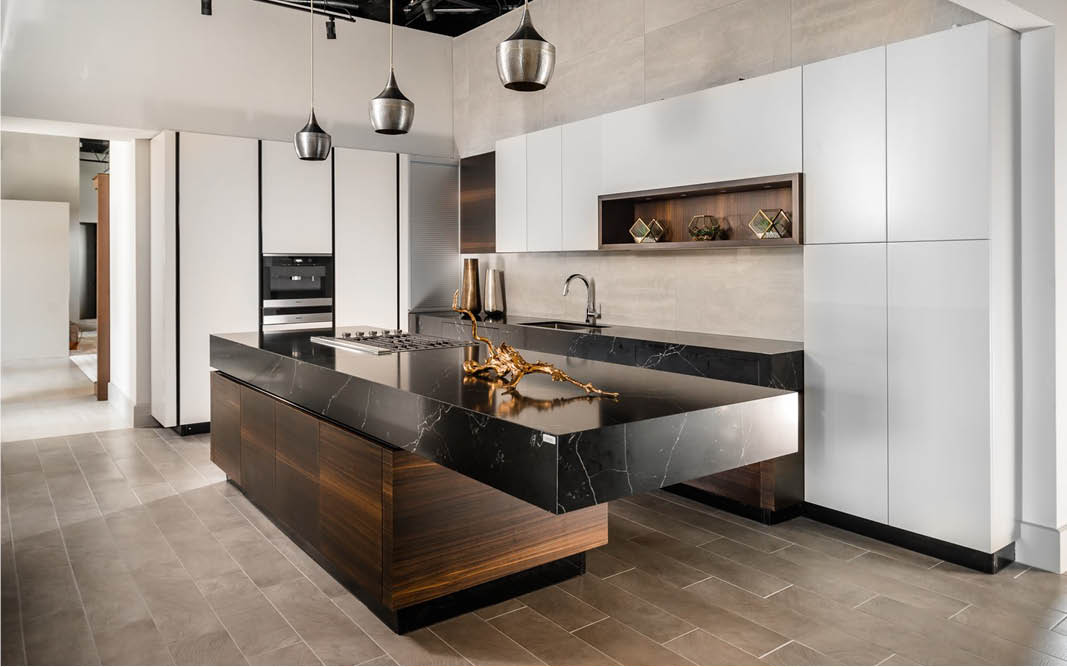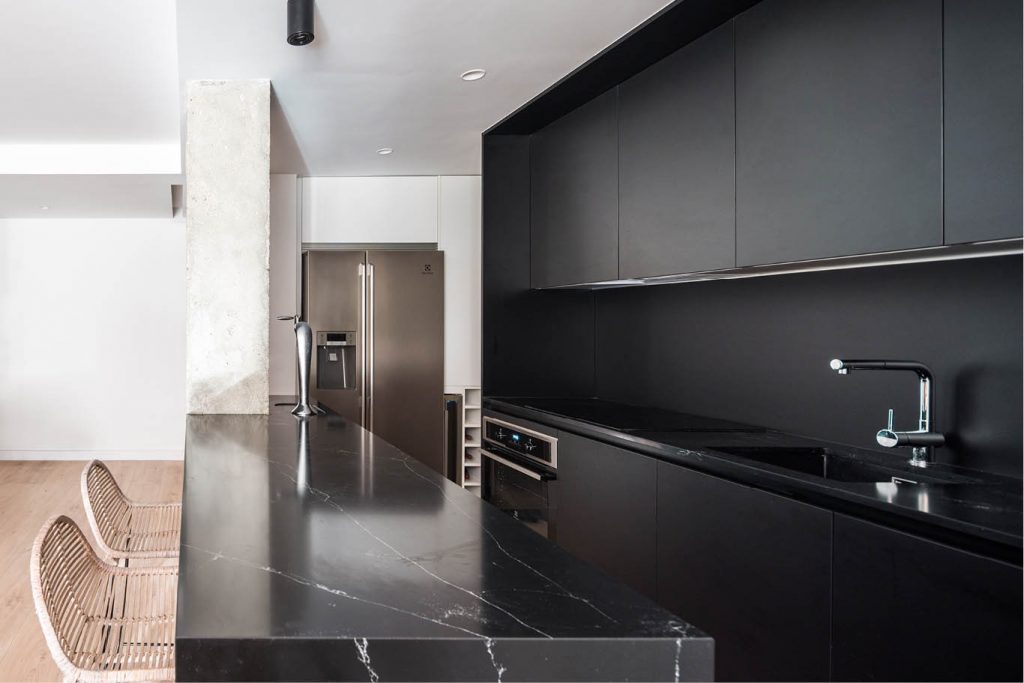
A large dark quartz island as the centrepiece of the home: this is the essence of the project designed by architect Lourdes Martínez Nieto in Madrid, in collaboration with the Boj23 studio. Lourdes Martínez Nieto runs her practice from Madrid, although she splits her time between the Spanish capital and San Francisco. Before this, she worked in London for Foster and Partners and Conran and Partners, and her work stands out for combining architecture with an attention to finishes, the design and selection of fixtures and fittings, lighting and different textures.
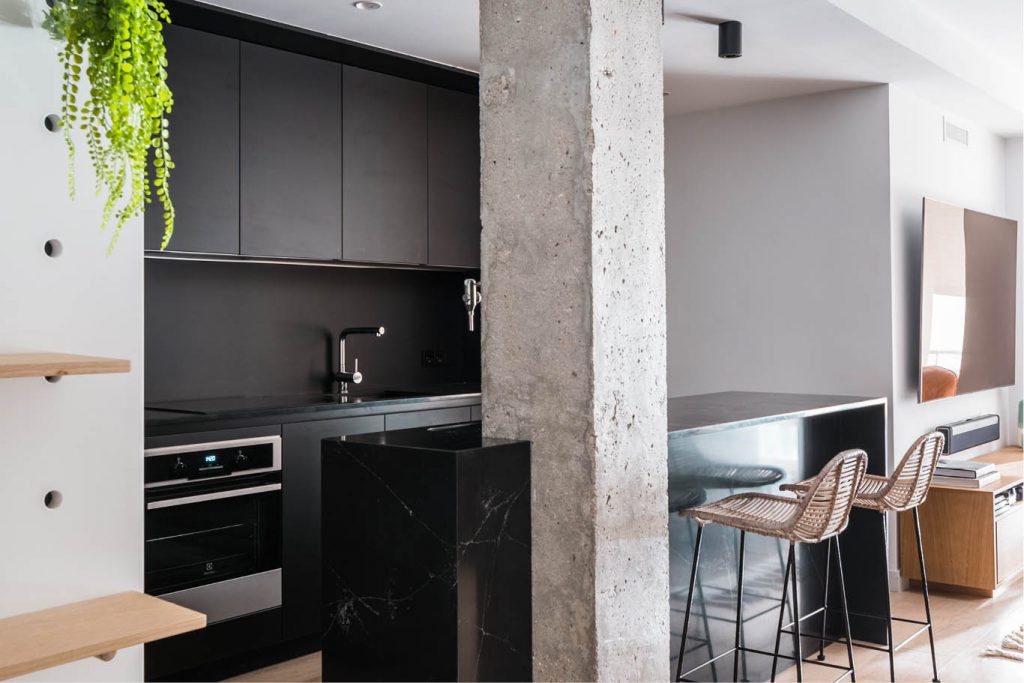
This project comprised the complete renovation of an old house that had to reflect the tastes of its new owner. The final result needed to convey masculinity and an industrial touch, as well as a sense of gravity. The client’s requirements included a kitchen with an island, a bathroom with a large tub, a study and two main bedrooms—one featuring an en suite. In turn, the layout had to suit get-togethers with family and friends, meaning the kitchen became the centrepiece of the home. In order to underscore the central focus of the kitchen, the space was positioned at the heart of three different areas: the public area—open to the outside—, the semi-public—with the guest bathroom, study and kitchen—and the private area housing the bedrooms.
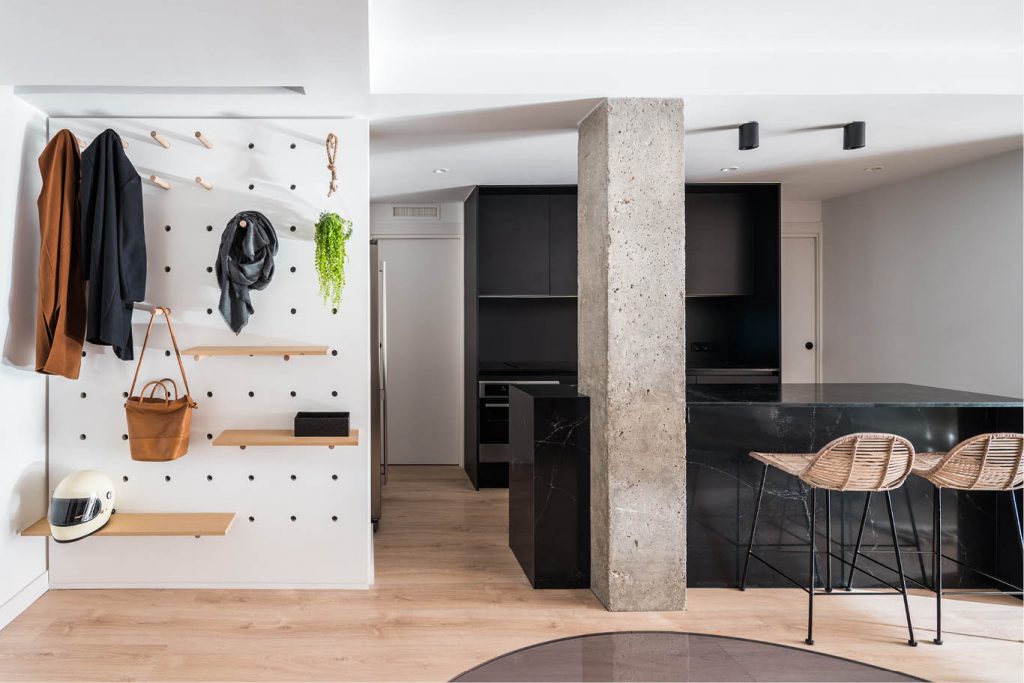
The centrepiece kitchen has a stunning COMPAC Unique Marquina™ quartz island that includes elements selected to achieve the stylistic features mentioned above through dark hues, exposed concrete, and vintage oak and ash wood. In this vein, inside the ‘nucleus’ that is the kitchen, the island is the standout feature where Lourdes aimed to present a block aspect.
As the architect explains, they initially wanted it to be made from natural stone but the owner had a request that required the use of different material. The client wanted to install a beer tap on the island, which was placed behind a column in such as way as to be hidden from view from the living space. Due to how the tap operated, a non-porous material was required and quartz was the preferred solution. In turn, the material provided another feature sought by the architect—the decorative block look. The veining in the quartz remains unbroken despite any cuts or polishing.
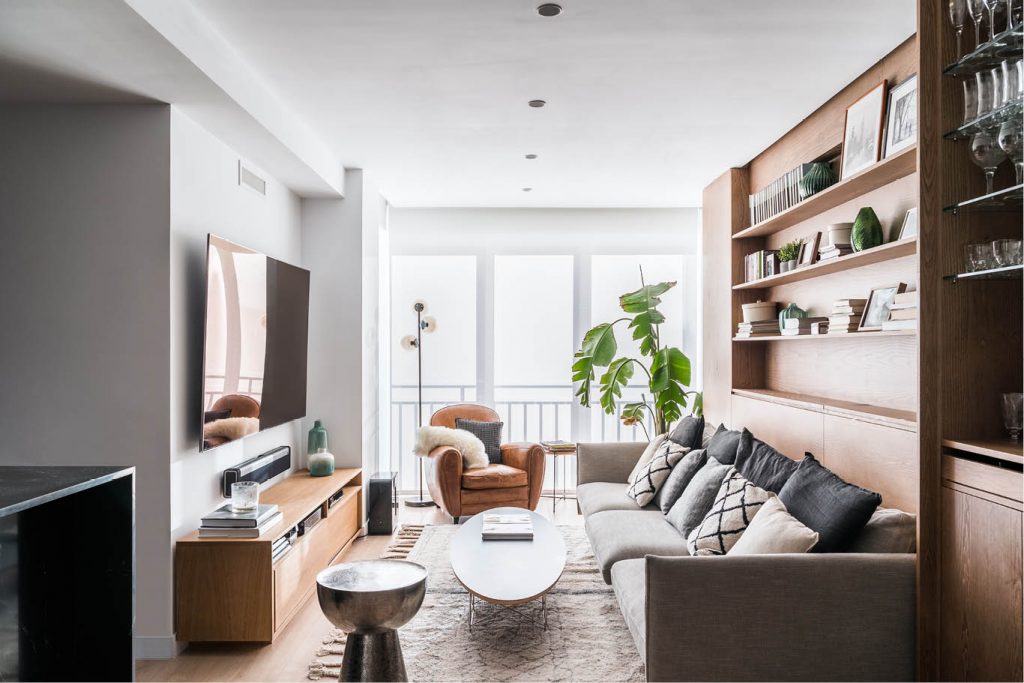
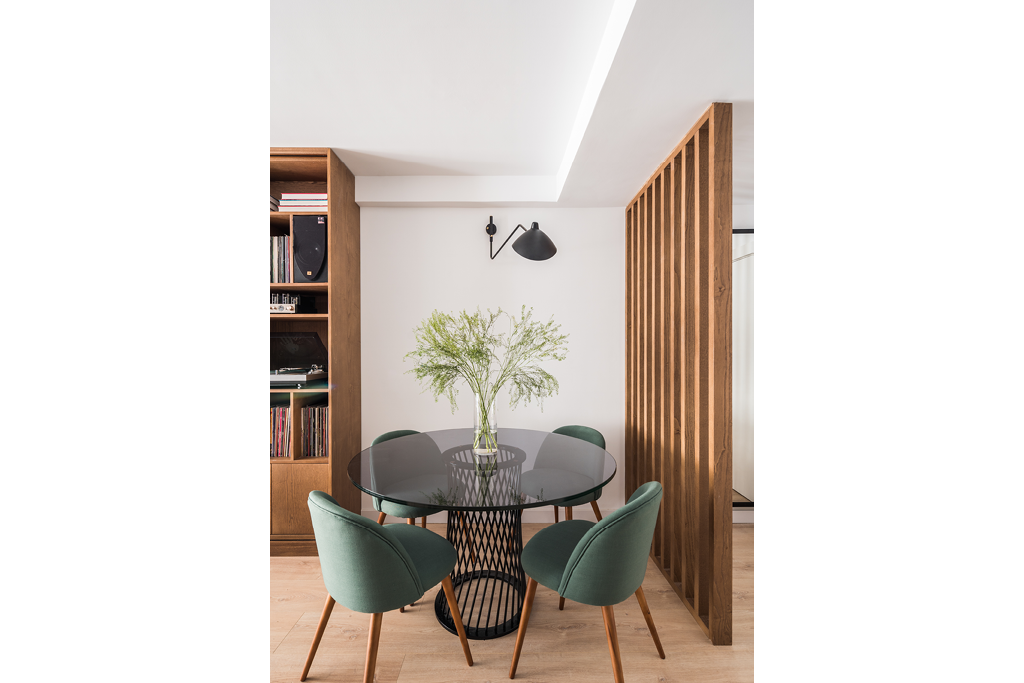
Photos: Javier Bravo
The kitchen also has sliding doors off to the sides that can completely shut the space off from public view. In this sense, when seeking some privacy, just pulling the sliding doors across isolates the living space from the sleeping quarters. As a curious bonus feature, beautiful old cantilever beams that appeared during demolition work have been incorporated into the bathroom and kitchen.

