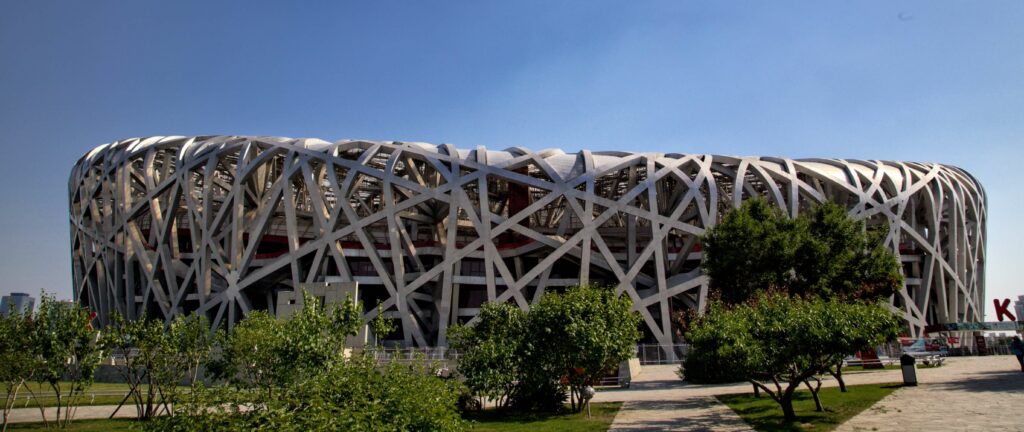
Beijing National Stadium, China. Photo from Unsplash
The architectural design of major stadiums is a monumental challenge that goes beyond mere seating capacity. Catering for tens of thousands of people requires an expert combination of functionality, safety and experience. In this post, we will explore how these spaces are architecturally structured to achieve not just the required capacity, but also comfort and efficiency.
Stadium structure
Firstly, it’s important to bear in mind that the stands are the heart of any stadium. Consequently, their design is essential for maximising capacity. Various methods are employed to achieve this. One example is gradual inclination of the stands for greater visibility. Similarly, a concentric layout will ensure that each seat has an optimal view of the pitch.
The structure supporting the stands and the roof is critical to ensure the stadium safety and stability. Therefore, modern materials, such as concrete and steel, are commonly used. These create a robust infrastructure capable of withstanding the stresses caused by large volumes of people.
The design of entrances and concourses is a key consideration for avoiding congestion and ensuring quick evacuation in an emergency. Wide corridors, well-distributed stairways and efficient entry systems are crucial elements.
Stadiums should also be equipped with areas providing essential services, namely bathrooms, catering areas and also souvenir shops. Their strategic layout allows spectators to access these services without obstructing the main seating areas.
The pitch is the epicentre. As such, its design should be optimised to ensure the greatest visibility and experience. As to the roof, some stadiums are equipped with retractable structures that can be opened or closed according to weather conditions. As a result spectators can enjoy flexibility and comfort.
Incorporating technology into stadiums
Incorporating technology such as LED-lighting systems, giant screens and high-speed Wi-Fi, improves the overall spectator experience.
In addition, contemporary stadiums are careful to address sustainability, by implementing environmentally friendly practices in both design and operation. From waste-management systems to renewable-energy sources, these stadiums seek to minimise environmental impact.
The National Stadium of Taiwan is one such stadium, having made a name for itself by prioritising sustainability in its construction. Inaugurated in 2009, it features solar panels in its design. Thus, it takes advantage of solar energy and reduces dependency on conventional energy sources. The panels were strategically installed on the stadium roof to make the most of sunlight. As a result it has set a benchmark for the construction of sporting facilities. It is hoped that this practice will continue in the future of stadium architecture.
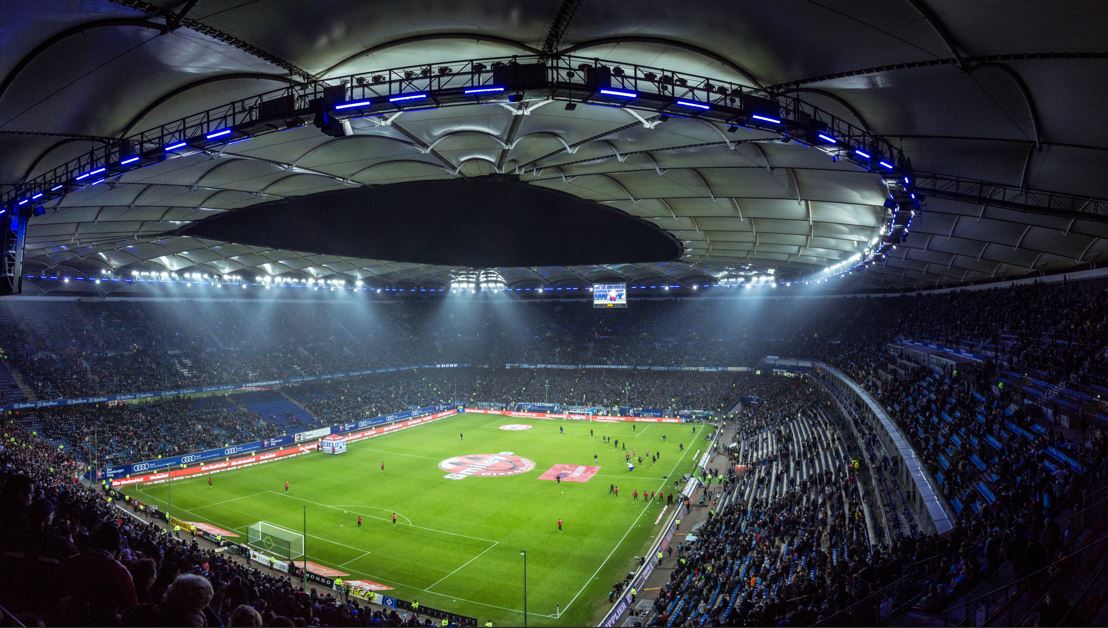
Volksparkstadion Stadium, Hamburg, Germany. Photo from Unsplash
Beijing National Stadium, China: An ode to Symmetry and Modernity
The Beijing National Stadium is affectionately known as the “Bird’s Nest”. It encapsulates the essence of contemporary Chinese culture. It was built for the 2008 Olympic Games. So much more than a purely functional space, this stadium is a visual declaration that has left an indelible mark on architectural history.
The “Bird’s Nest” is striking for its interlocking design and incredible symmetry that defies all expectations. This amalgamation of curved lines creates a unique structure, resembling a nest woven with architectural precision. Accordingly, each arc and each curve contributes to an aesthetic that is both functional and visually impressive.
Here, technology and aesthetics merge in an architectural symphony that defines the “Bird’s Nest”. Its open structure offers a panoramic view, while at night, the dynamic lighting transforms the stadium into a luminous canvas. This combination of form and function elevates the spectator experience, leaving a long-lasting impression.
The stadium stands out as a real feat of engineering and a visual narrative of Chinese culture. With a design that takes its inspiration from the ancient Chinese theory of yin and yang, it represents duality and balance. Each architectural element tells a story that links past and present, paying tribute to the country’s rich culture heritage.
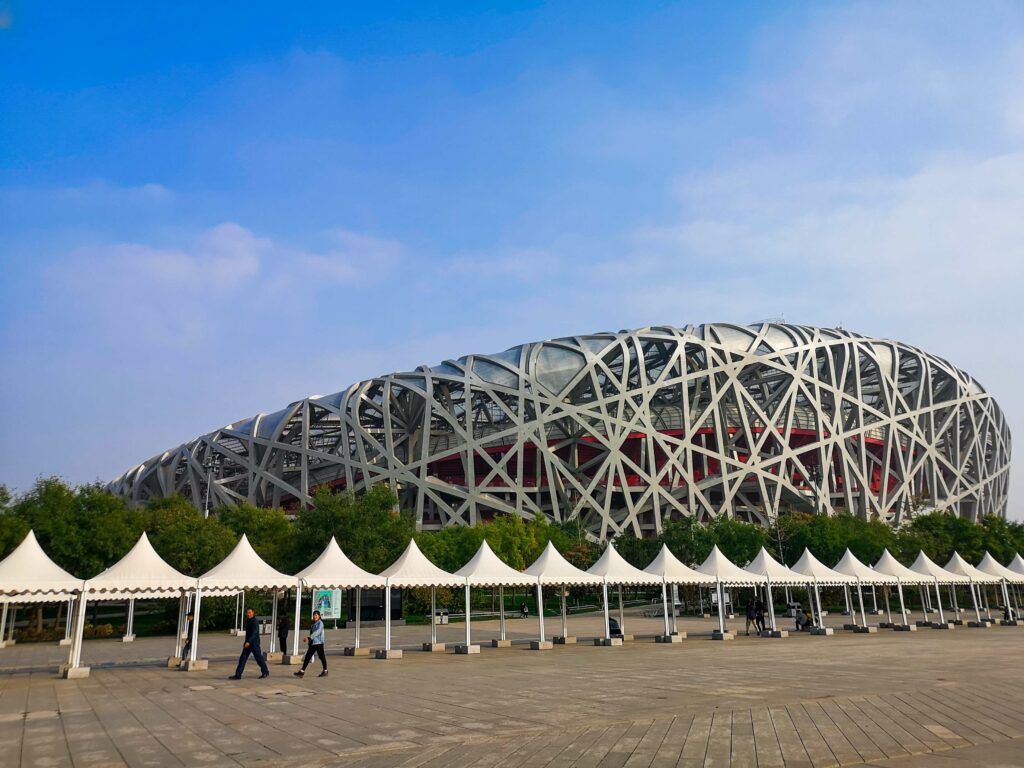
Beijing National Stadium, China. Photo from Unsplash
The Mercedes-Benz Stadium, Atlanta: A trailblazer in Spectator Experience
The Mercedes-Benz Stadium in Atlanta, USA, is a sports venue, as well as an architectural masterpiece that redefines the spectator experience. Each corner of this stadium has been meticulously designed. Accordingly, attendees are immersed in an all-encompassing experience that defies convention.
Ambient lighting is the key to this stadium’s design. Thus, its versatile lighting system can be adapted to different events and situations. The capacity to adjust lighting according to the occasion has practical benefits, such as increased visibility for night time events. In addition, it helps to create a unique and attractive atmosphere.
In a world in which the screen is now an integral part of the experience, this stadium is more than adequately equipped. Enormous LED screens afford clear and vivid views of the action. In this way, the excitement of the game reaches every nook and corner. As a result, cutting-edge technology is now an essential component of the visual narrative deployed throughout the stadium.
One of the most iconic features of the Mercedes-Benz Stadium is its retractable roof. However, unlike many stadiums, this roof offers more than just coverage in poor weather. It also moves in a particularly innovative way. Comprising eight translucent and triangular wing-shaped pieces, inspired by the team’s logo, it folds and unfolds into a unique geometric structure. This petal-opening system resembles the aperture of a camera lens, creating a visual spectacle in itself. As well as ensuring comfort in all weathers, the design adds a scenic touch to the experience.
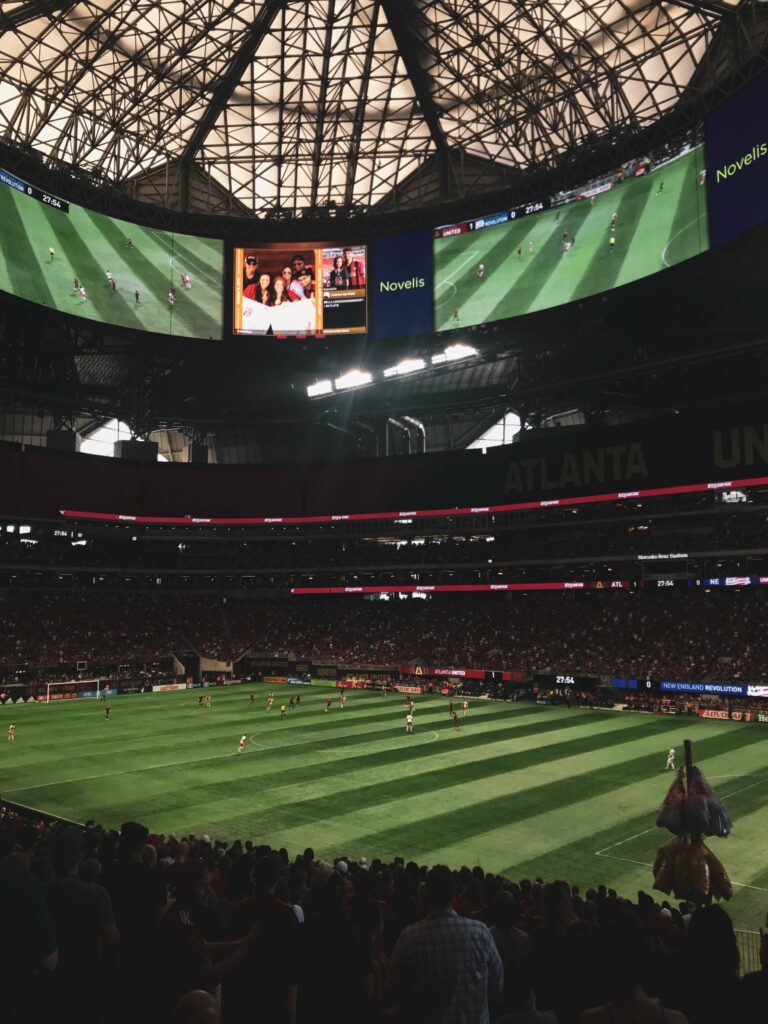
Interior of Mercedes Benz Stadium in Atlanta, United States. Photo from Unsplash
Allianz Arena, Munich: Illuminating the Nocturnal Urban Landscape
The Allianz Arena in Munich, Germany, is a monument that is able to reshape the urban landscape. This is particularly so at night. With its innovative LED-lighting system it is not only practical, but also transforms the stadium architecture to a dynamic artistic expression.
The core visual impact of the Allianz Arena lies in its advanced LED-lighting system. Thanks to this system it is possible to dynamically change the colour of the stadium’s façade. The result is a light show that can be adapted to different occasions and events. From the vibrant colours of local teams to specific lighting schemes for cultural events, the stadium becomes a constantly changing visual palette.
At night, the Allianz Arena becomes a centrepiece of the urban art scene. The illuminated facade can be seen from afar, and blends harmoniously with the surrounding landscape. As a result, the lighting provides a unique visual experience, with the stadium a contemporary lighthouse attracting residents and visitors alike.
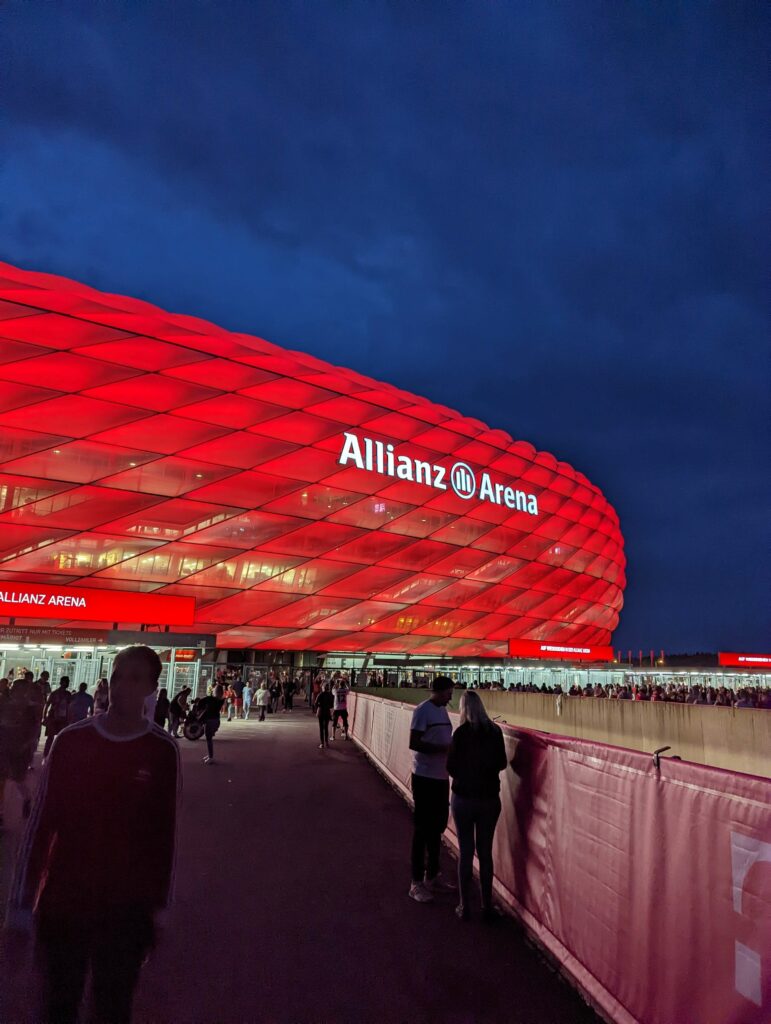
Allianz Arena in Munich, Germany. Photo from Unsplash.
In short, the architectural structure of stadiums designed to house vast crowds requires a delicate balance. They need to be functional and safe, while also visually impressive spaces. By combining technology, intelligent design and attention to detail these sporting monuments offer memorable experiences to fans worldwide. Welcome to the colossal world of stadium architecture!

