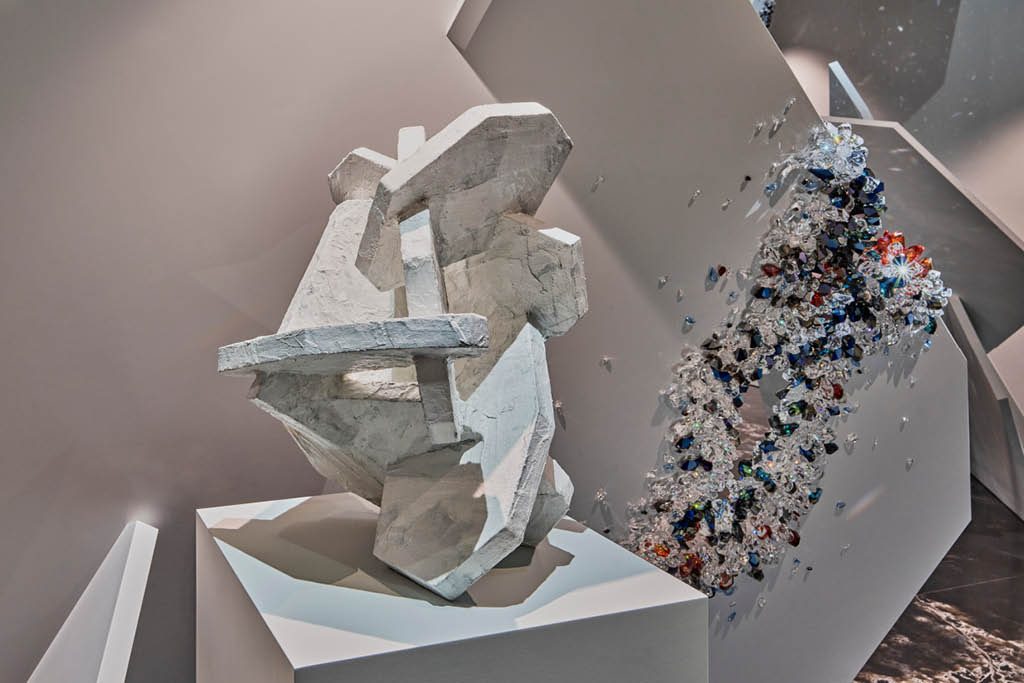Zaha Hadid, first female to win the Pritzker Prize, the most prestigious architectural award, pushed the boundaries of architecture and urban design with a distinctive style that places space at centre stage.
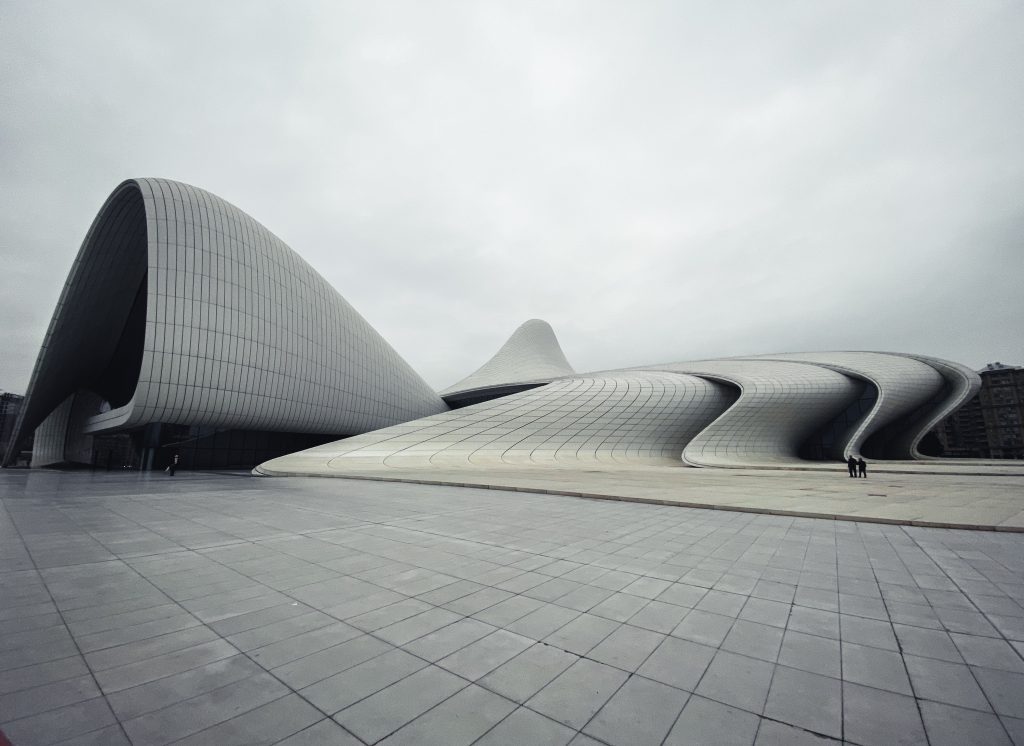
Figure 1 Heydar Aliyev Center / Photo by Alexander Popovkin on Unsplash
The organic volumes and angular shapes of each of her projects, with their excellent play of light and shadow, are integrated in the urban landscape in a sublime example of connection between architecture, city and space. A legacy that, since 2016, the architects of Zaha Hadid’s firm have continued with magnificent projects such as the upcoming large ZHA building, ‘Jingle New City’ in Xi’an (China), alluding to Hadid with its curved shapes.
Zaha Hadid and experimentation with space
The link between city and people was an integral part of Zaha Hadid’s architectural vision. Her style was intense, with enormous, futuristic facades in concrete and steel. Subtle curves dominate, in contrast to the intense angular forms.
Her incredible architectural works can be found worldwide. As such, they perfectly represent Zaha Hadid’s creative process. Consequently, her legacy includes numerous inimitable and unique works some of which we will look at here.
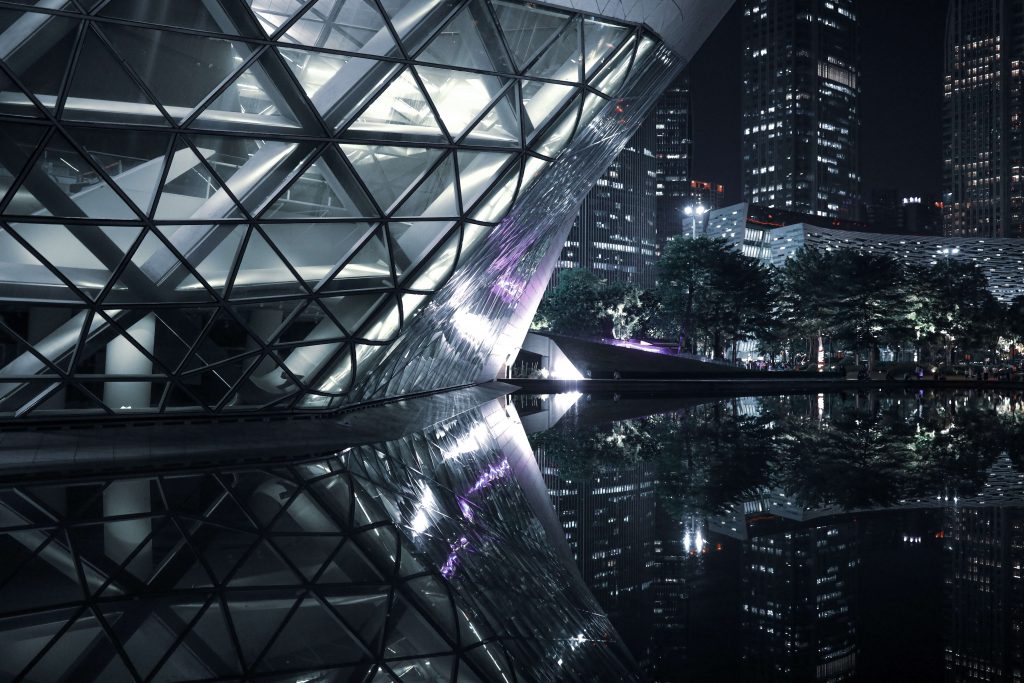
Figure 2 Guangzhou Opera House / Photo by Chijui Yeh on Unsplash
Cultural sensitivity in the Heydar Aliyev Center
The Heydar Aliyev Center in Baku (Azerbaijan), was built to showcase the country’s cultural sensitivity through various artistic programmes. As such, it provides a contemporary interpretation of traditional Islamic architecture. In this way we are invited to perceive it from a modern perspective. Consequently, a fluid conversation is established with the surrounding space. This creates a relationship with the landscape that forms part of Baku’s urban fabric.
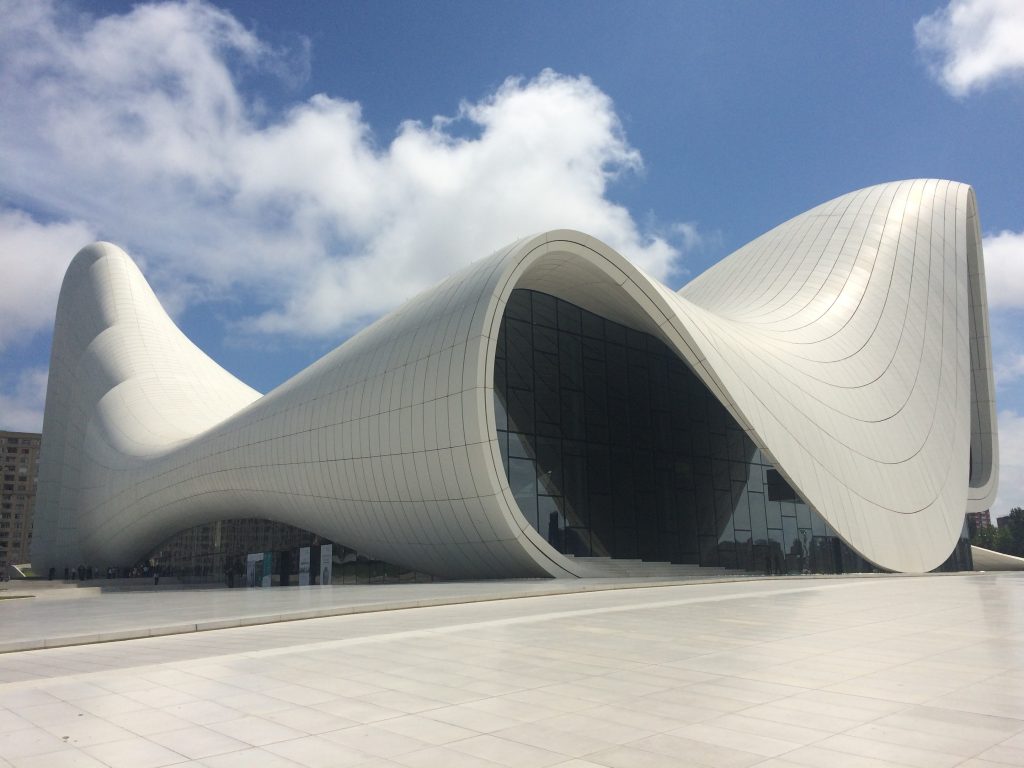
Figure 3 Heydar Aliyev Center / Photo by Kian Rostami on Unsplash
Visually, Zahid’s intense style can be appreciated in the facade, with its undulating formations and bold bends. These are carefully arranged to establish necessary significance. Morphologies like these create a specific refuge, inviting citizens to participate.
The glass-fibre reinforced concrete (GFRC) and glass-fibre reinforced polyester (GFRP), structure of the Heyar Aliyev Center facilitates creative freedom in terms of the building skin. This is achieved through constructive logics and technical systems, thereby providing a homogenous roof with a strong sense of continuity. On the other hand, the internal structure is also involved in the complexity of providing continuity of space. In this way large-scale columns are avoided, creating an airy feel throughout.
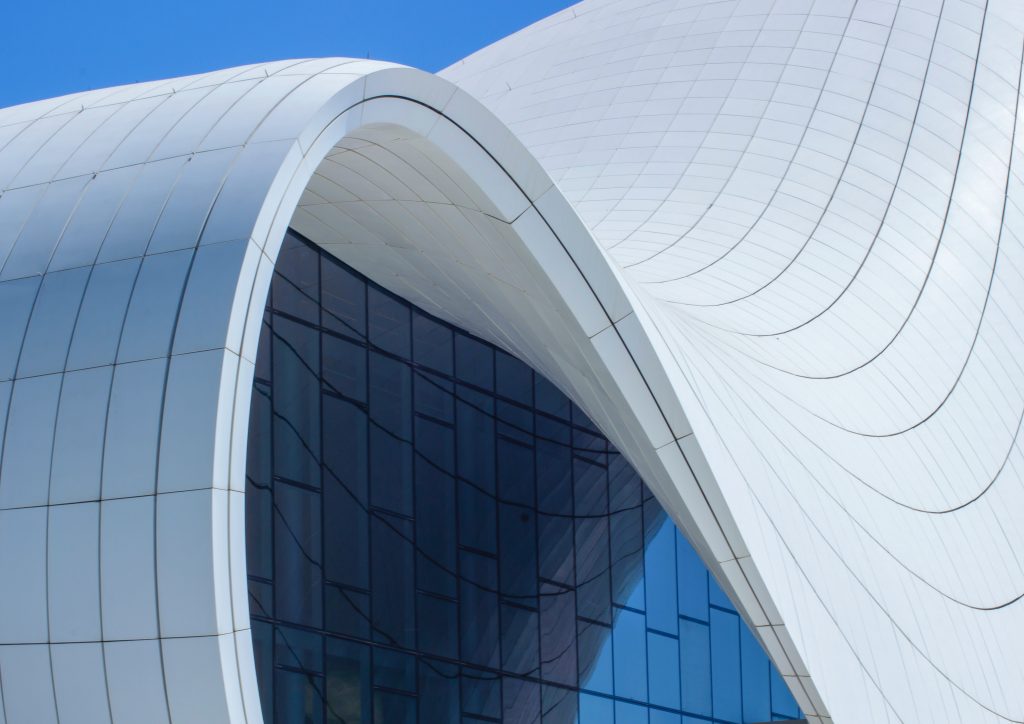
Figure 4 Heydar Aliyev Center / Heydar Aliyev Center
This project has become a reflection of tradition and contemporaneity, respect and cultural future. Not only is it striking for its architectural design, but also for its commitment to technological solutions. These have made it possible to monitor the entire evolution of the work. In addition, its magical nocturnal illumination completes the sense of spectacle and once again emphasises the continuity between external and internal space.
Creative freedom at the University of Vienna Library & Learning Center
An example of how to integrate built space into the human journey can be found in the University of Vienna Library and Learning Center. This was constructed as a polygonal block. As a result, the interior affords an astonishing spatiality. Configured around central amplitude from which it converges and towards which it branches off. In this way, the layout acts as an urban plaza, making a smooth transition that complements surrounding morphologies.
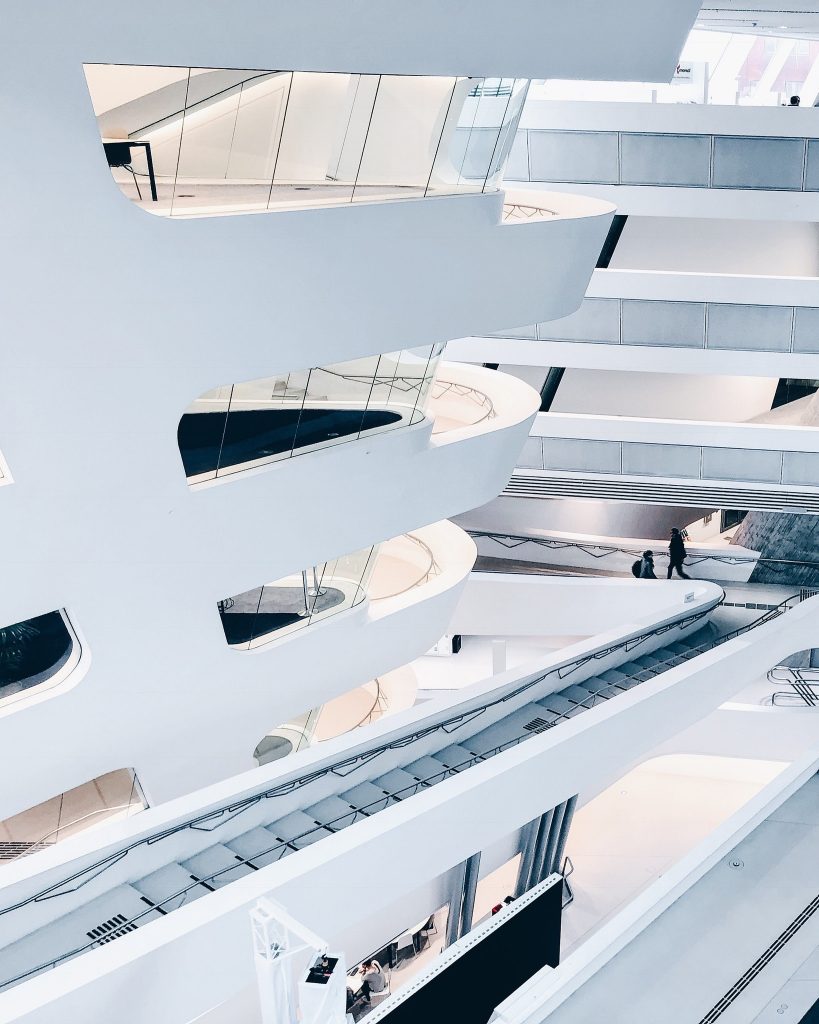
Figure 5 University of Vienna Library and Learning Center / Photo by Martino Pietropoli on Unsplash
Consequently, the curved lines invite us to step inside a futuristic style brimming with charisma, generating corridors and bridges, creating that feeling important to Hadid. Thus, both continuity and homogeneity are present.
However, this continuity does not neglect clarity, and separates the space in a sophisticated way. These three-dimensional objects delineate the path and their own functionality.
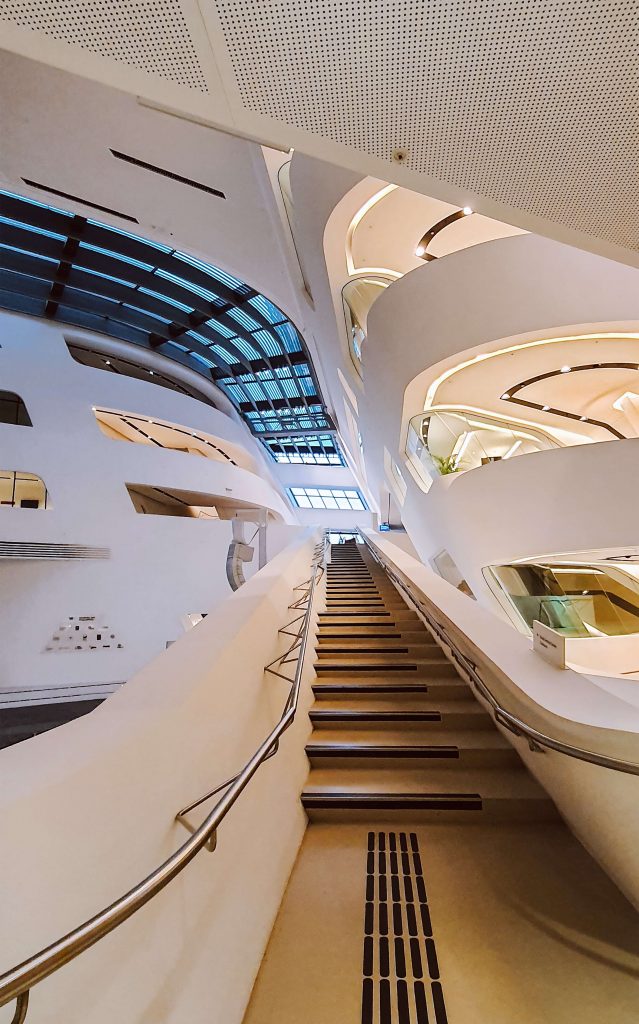
Figure 6 University of Vienna Library & Learning Centre / Photo by Angelika Yakymenko on Unsplash
As such, the interior is imbued with creative freedom and architectural expression, so characteristic of Zaha Hadid. Here, natural light is sensationally integrated through the main atrium.
The exterior of the University of Vienna Library and Learning Center is characterised by its structure of contrasting blocks. These operate as a separator through a glass joint. As a result, the building maintains a language that is understandable even before stepping foot inside.
Architecture and nature in the Guangzhou Opera House, China
One of Hadid’s most impressive works is the Guangzhou Opera House. This is the country’s third largest performing-arts centre, after the Beijing National Centre for the Performing Arts and the Shanghai Grand Theatre.
This project represents an enormous commitment to the most innovative architectural techniques of the time. Thus, a spectacular steel grid supports an envelope of glass and granite slabs.
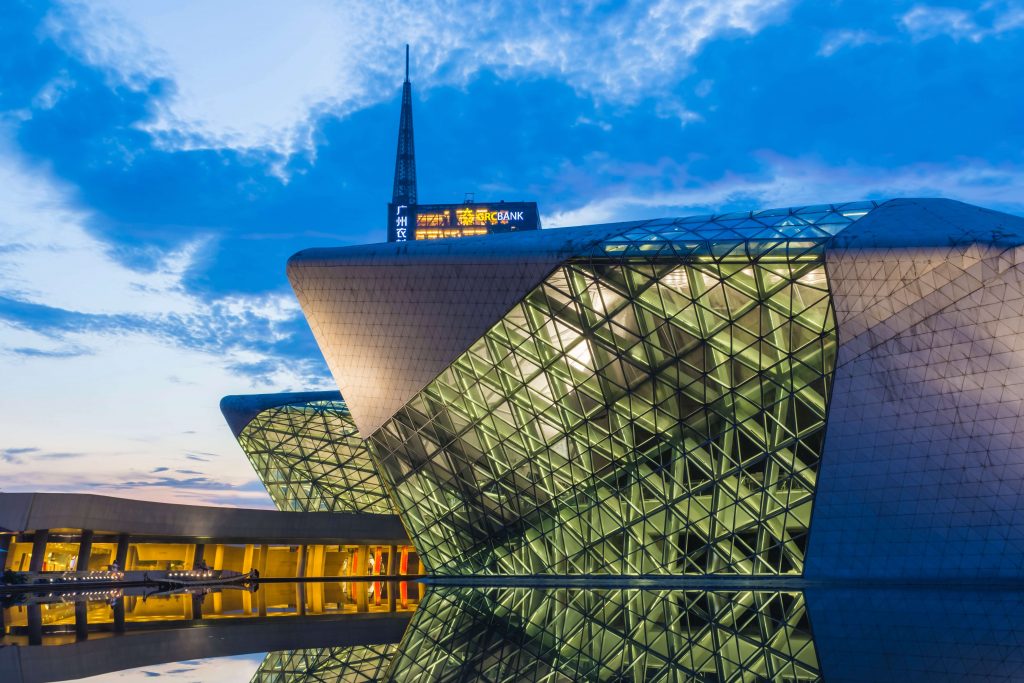
Figure 7 Guangzhou Opera House / Photo by Scarbor Siu on Unsplash
From the outset, the design of the Guangzhou Opera House, symbolises the erosion of rocks by the passage of water. This work was inspired by the interaction between architecture and nature. In this way it engages with both geology and topography, integrated in each of the forms embedded the building’s skin. As such it is marked by a powerful harmony with the surrounding urban space. Consequently, its situation responds to a visual strategy that offers an impressive urban landscape.
With this project, the Zaha Hadid architecture studio continues to develop the relationship between architecture and the urban space. It does so by using materials that are geometrically modelled in response to a futuristic style.
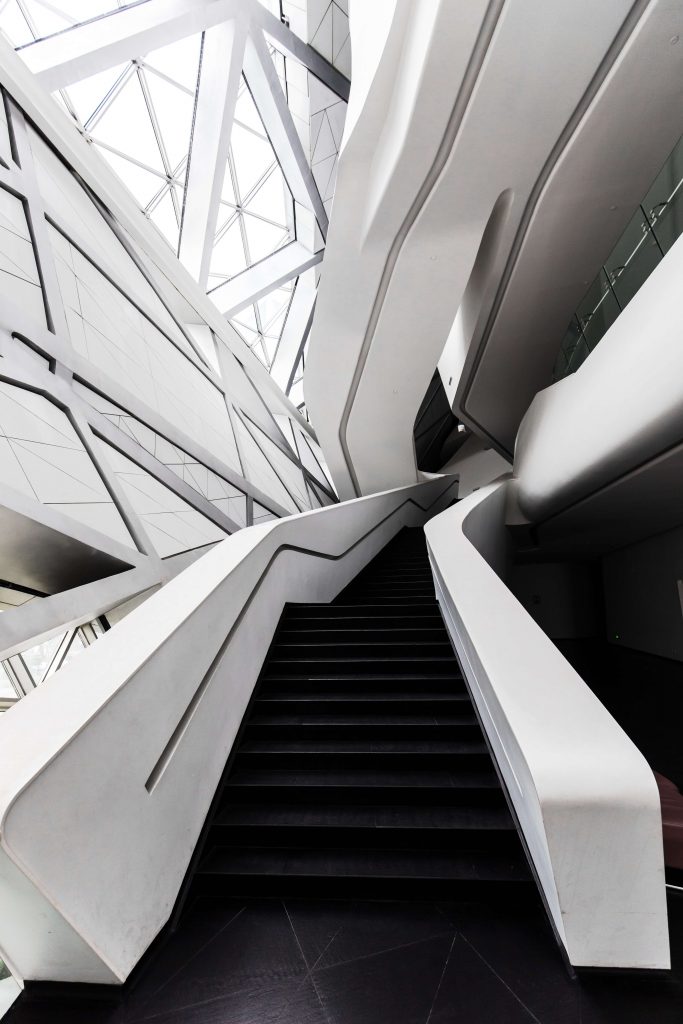
Figure 8 Guangzhou Opera House / Photo by Denys Nevozhai on Unsplash
These three examples represent the apex of all the many contributions Zaha Hadid made to the field of architecture. Through her characteristic morphologies, concepts and structures, she challenged the limits of construction. In this way, she managed to approach the urban space, with buildings filled with connections via spatiality.

