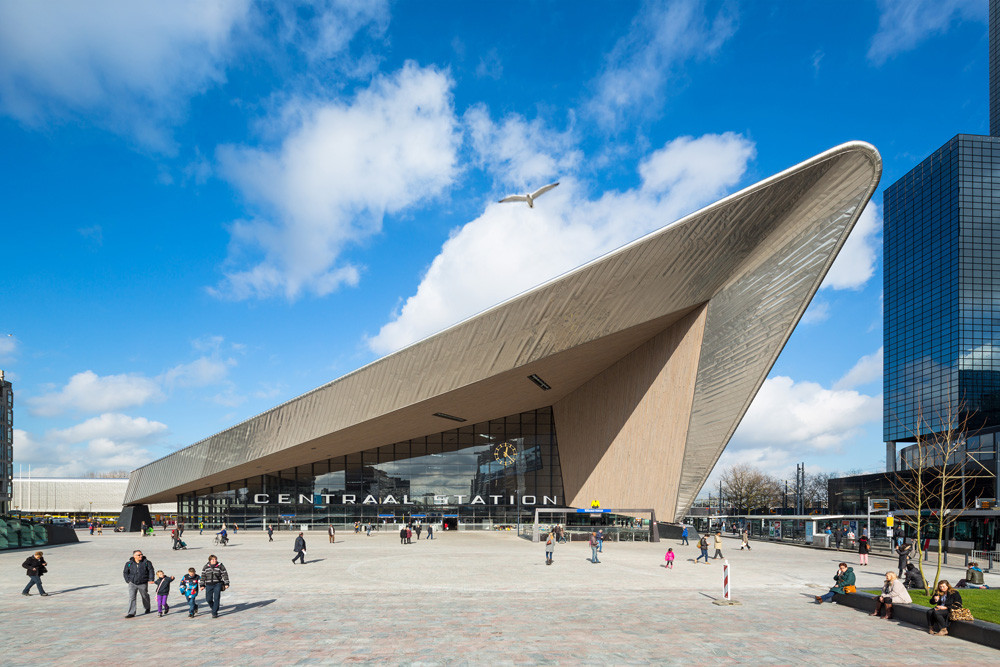Architectural language when talking about location is an ongoing struggle between practical approaches and the inherent features of the location. In this sense, projects in urban environments have taken on special importance in terms of morphology, utility and social context. This overshadowing has determined project designs in rural settings. This is conditioned by opposing the urban. Respecting vernacular tradition and linking the project to the setting in a way that often makes it difficult to differentiate the visual time period.
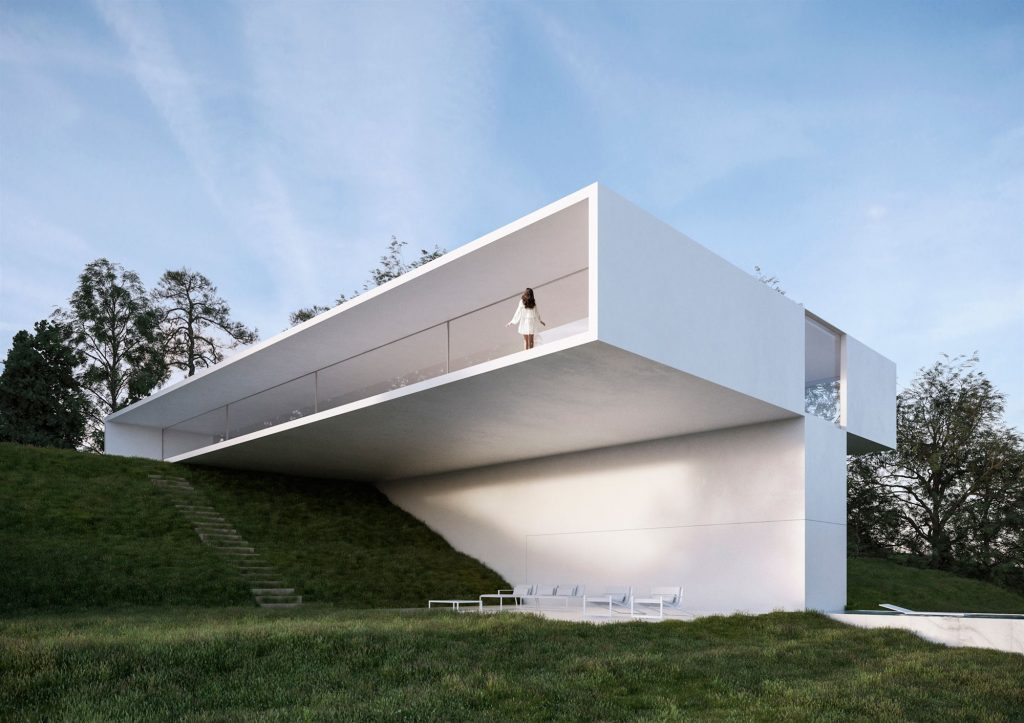
Fran Silvestre Website
Shaped by those living in rural settings, homes in these locations are designed with a sense of continuing tradition. Certain recent approaches, however, represent a move away from the rural versus urban dialectic in architecture.
Here at The Decorative Surfaces, we take a look at two architecture projects that have taken their own approach in how to use new architectural languages in rural environments. These two spotlighted designs represent a new concept in the ongoing tussle in these settings to develop projects that move away from convention.
Idyllic rural language
When imagination and design come together, the resulting architecture projects can be almost imperceptible with regard to the surroundings, although they are no less spectacular for being so. The idyllic and romantic architectural transformation designed by the GRAS studio in northern Scotland represents a noteworthy turning point.
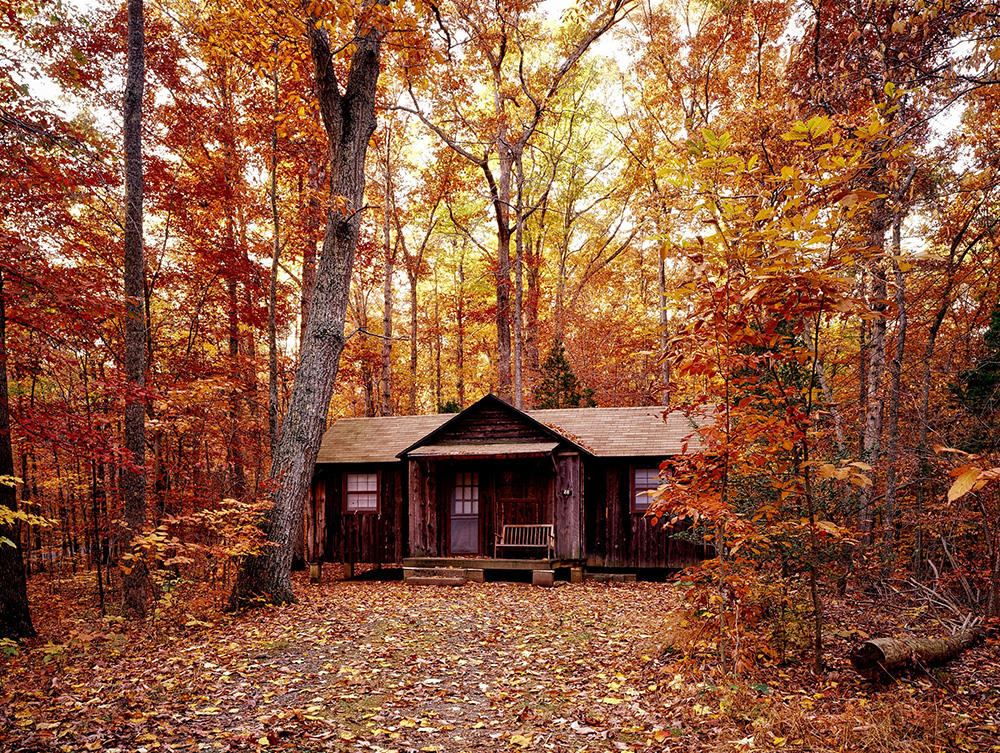
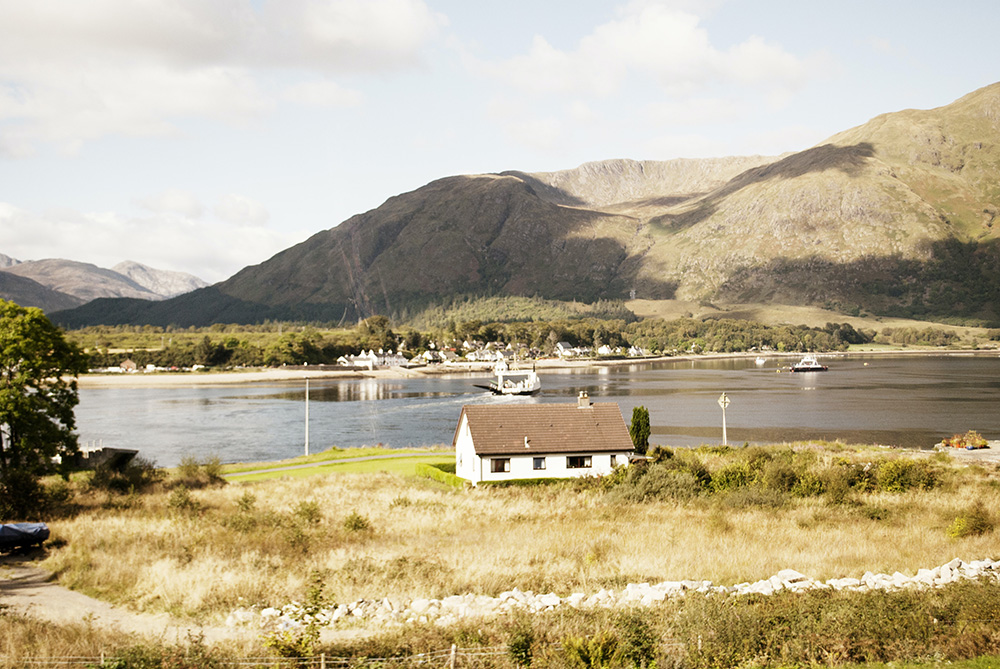
This holiday refuge is housed in a 19th-century building. From the outside, it seems to melt into the surrounding mountain scape and inspire a sense of calm. Nonetheless, the approach taken by the studio incorporates an innovative take by creating a near-contemporary feel inside the space.
This is achieved by doing away with all superfluous interior elements through space and hollows. Grey hues combine with dark tones in the window frames, whilst the brightness of the interior surfaces is attained through polished Caithness stone.
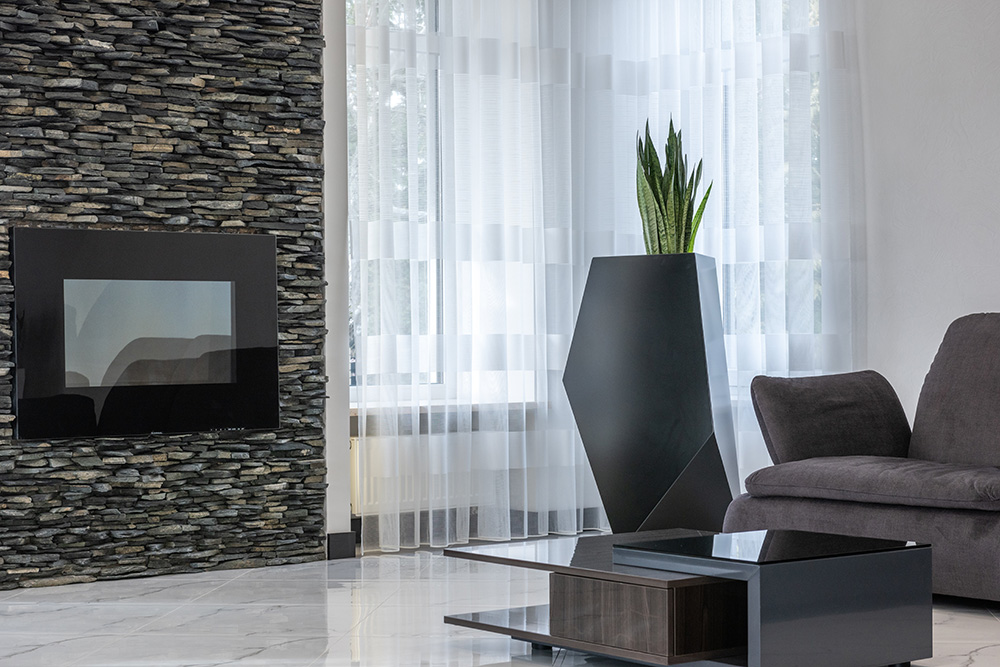
The reimagined interior by GRAS represents a turning point in the rural versus urban concept thanks to the project’s minimalist essence.
Masterful rural minimalism
Architectural language in rural settings takes on powerful resonance at the Casa Benahavís (Malaga, Spain)—one of the excellent projects by Fran Silvestre, who we previously interviewed here at The Decorative Surfaces.
The home looks south over a sloping plot that allows those inside to enjoy spectacular views of the landscape. As explained by the architect himself, the floorplan is organised around ‘wet cores’ that camouflage the supporting architecture.
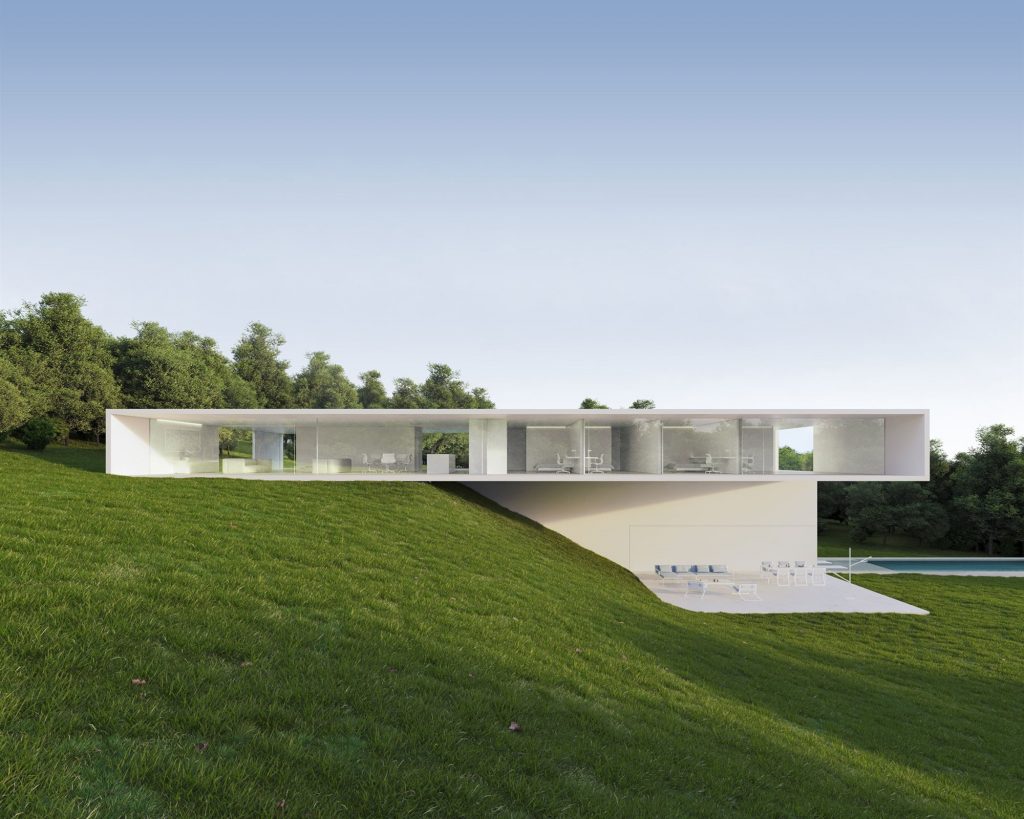
Fran Silvestre Website
Silvestre’s characteristic minimalism is a language of architectural approaches that move away from local designs. Instead, He ushers in absolute unhindered minimalism that magically blends into the surrounding landscape.
The building and its contents arise in a modern morphology. It creates a contemporary sculpture that is far removed from rural tradition.

