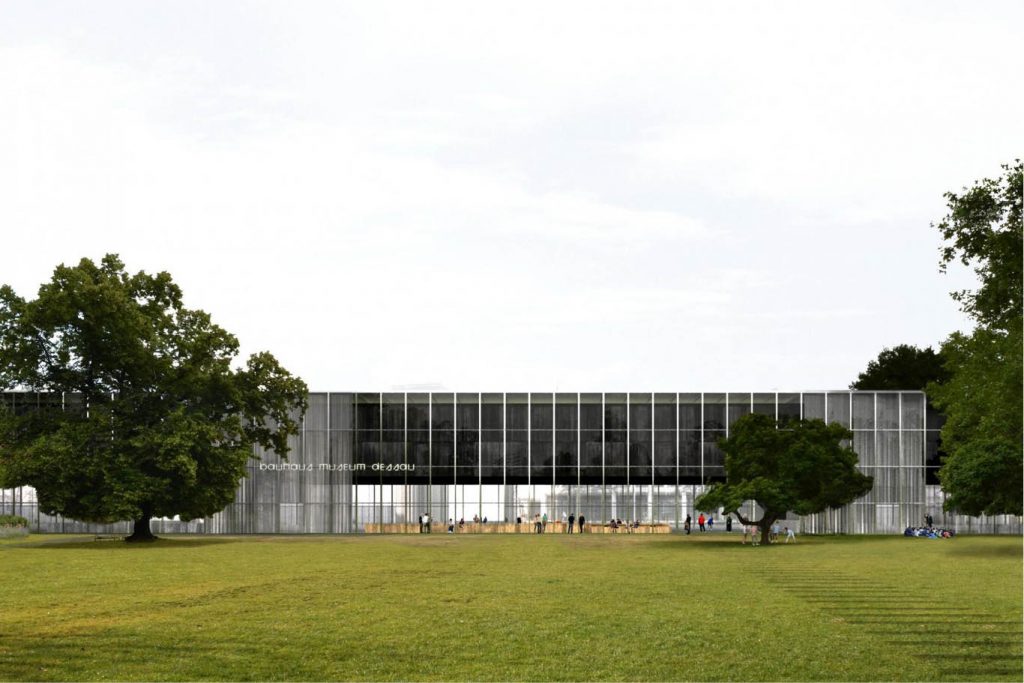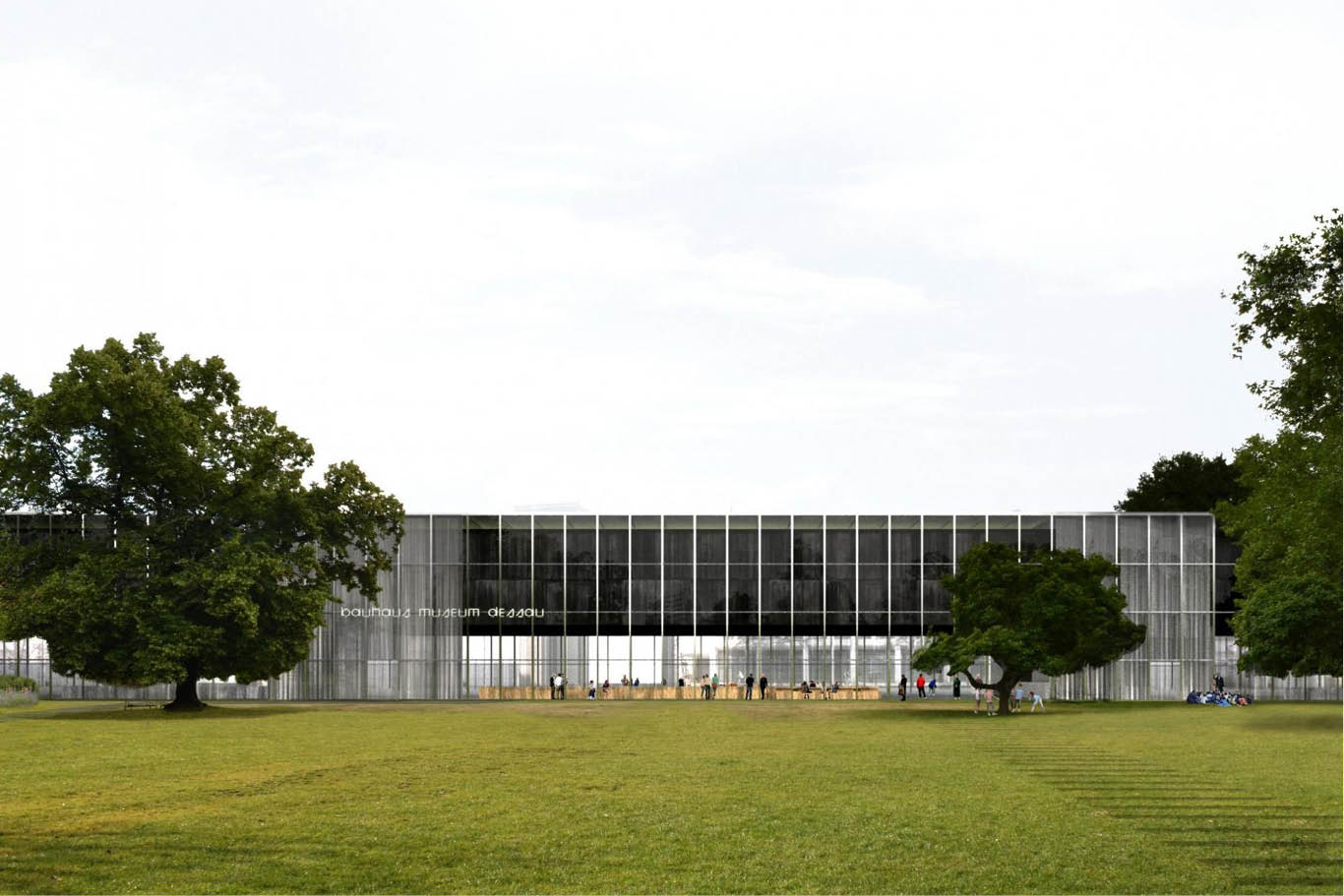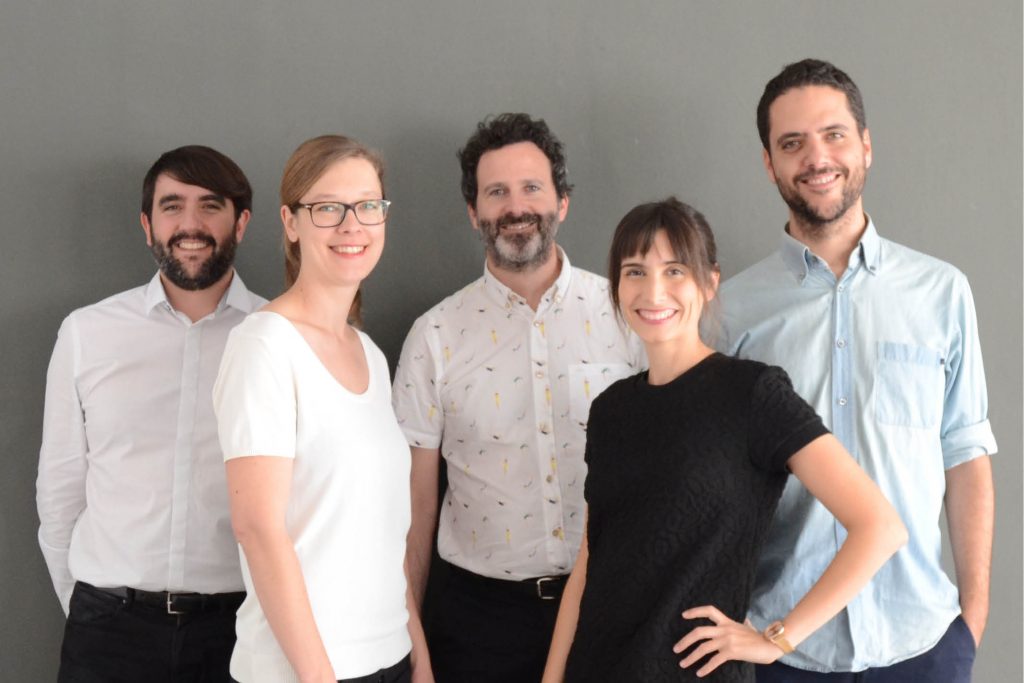
Addenda Architects
A new cultural icon in the form of the Bauhaus Museum will open this weekend in Germany in celebration of the centenary of this key 20th-century school of architecture and design. We speak to José Zabala from Addenda Architects studio, winner of the international competition to design the building that attracted professionals from around the globe.
How does a studio feel when it sees a project brought to life, especially one set to be an icon for the city, the country and around the world?
We are overjoyed and highly satisfied as it was a relatively quick, intense process to construct this fairly large-scale building project. We started at the end of 2015 and work has just finalised. The building covers 5,000 constructed square metres. In architecture, you have to work over very long periods and the emotional side takes a back seat. Now, we are excited and happy to see it finished and up-and-running.
How did the construction process go? Like you said, you did not have lots of time…
I think the fact that the processes and protocols were in Germany helped. In the end, the project stage was slower than it would have been in Spain, especially the blueprint stage, but the actual construction goes through lots of filters and is highly controlled, meaning that when construction starts, it flows. Like at all sites, there were hiccups but it flowed fairly quickly.
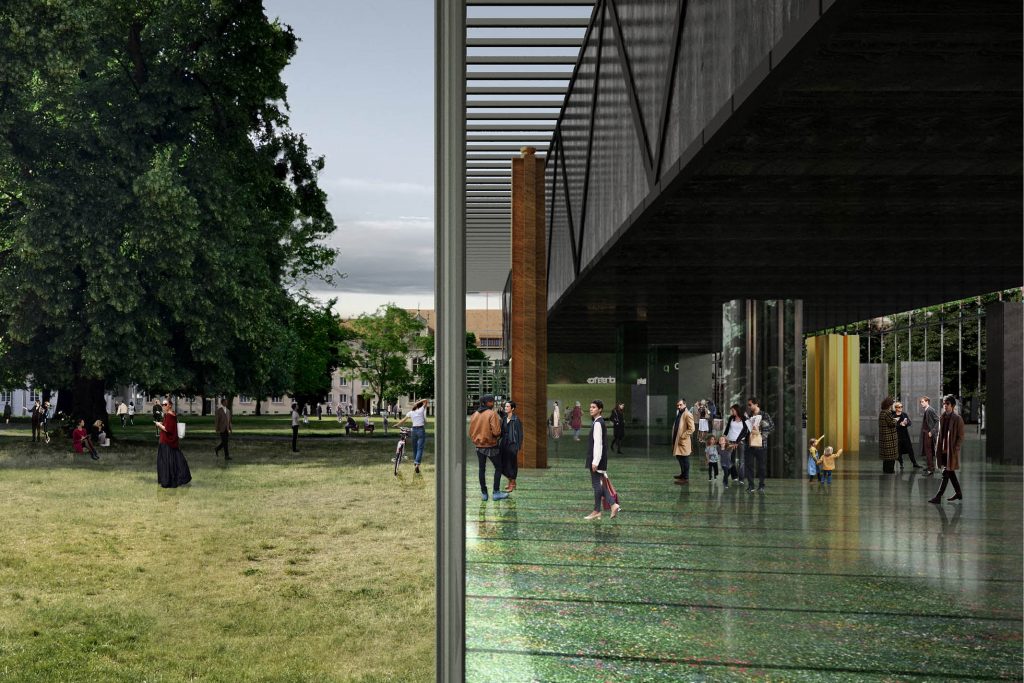
When you were coming up with your bid, how did you approach the Bauhaus legacy? In respectful trepidation? By proposing a contemporary interpretation of Bauhaus?
We took a twin approach that was both personal and professional. From a project standpoint, I think it gets complicated and can even be counterproductive to think too much about references and for whom you are working. In this sense, we try to design buildings that we believe best suit the client based on their requirements. There is always a certain appeal to falling back on clichés and, here, leaning on what Bauhaus transmits visually. But in reality, it is a much more complex movement linked to education, society, an historical time… In this vein, there are some nods to professors who have influenced us, although we have tried to provide a response from a perspective of the historical evolution of the institution.
How have you interpreted the relationship between your museum and society?
The greatest challenge for the museum was to ensure it served to bring people into the city centre, as the museum is not close to the original building. The railway line runs through the centre of Dessau: when you get off the train, there is sign pointing left to the Bauhaus and right to Dessau. It is one of those cities from the former East Germany that had lost inhabitants since reunification, and the idea was for the institute to put the city on the culture map and bring people into the centre. This is why the building is located in the main city park. For us, it is important that it gets used. It is less about the shape and more about the quality of the spaces and how they connect to public space.
The museum is located between the park and the most emblematic corridor in the city. We were interested in creating a space that connected these two areas, and that could be used to put on concerts, performances, exhibitions, etc. The main structure of the museum is a concrete box as the museum has a bridge structure supported on either side in order to open up a large ground-floor space measuring 50 by 25 metres. This space connects to the outside thanks to the glass curtain wall enveloping the concrete bridge. This enabled us to enclose the space, acclimatise it and ensure that, visually, visitors can enjoy what is happening outside from within. If you are on the city side of the space, you feel a closer connection to it; and if you are on the park side, you are right next to the trees. This is what made this location really interesting—it was a kind of meeting place where people could interact and events take place.
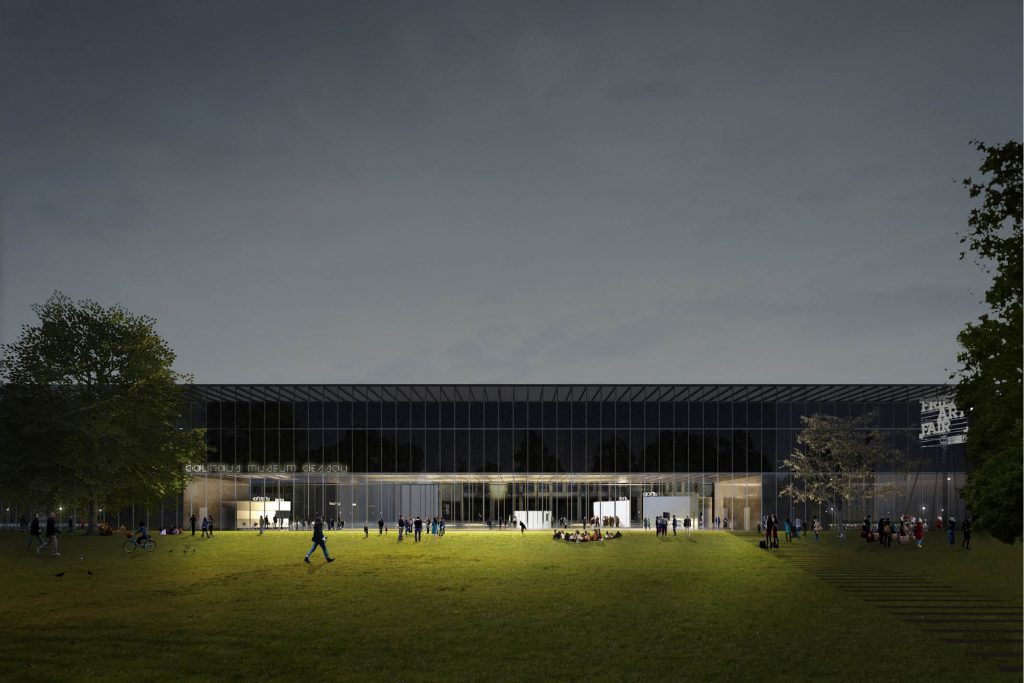
What do you see as the key to your project in terms of construction and materials?
I think the building has a particular quality and that is its contradictory aspect. In terms of materials, it is a rough concrete box with practically the cheapest finish there is, twinned with an enveloping glass façade which, in spite of its economy, has other associations. The shallow width means we are able to create an environment and space that can be adapted, since it is not an outdoor space. This contrast between rough, raw material such as concrete and smooth, shiny glass is what characterises the building.
What other projects are you working on?
We are currently working on a commission in Barcelona that we won in a competition alongside Flexo Arquitectura. This is a refurbishment of a half city block housing facilities in the Sagrada Familia neighbourhood: the market, a library and a civic centre. The project entails maintaining the overall structure whilst transforming it entirely. Almost as important as the architecture is the space between the buildings that connect at street- and first floor-level, meaning it is a public space. In this sense, it has a connection to the Dessau project where people are encouraged to interact with the setting. We are also working on several private commissions.
