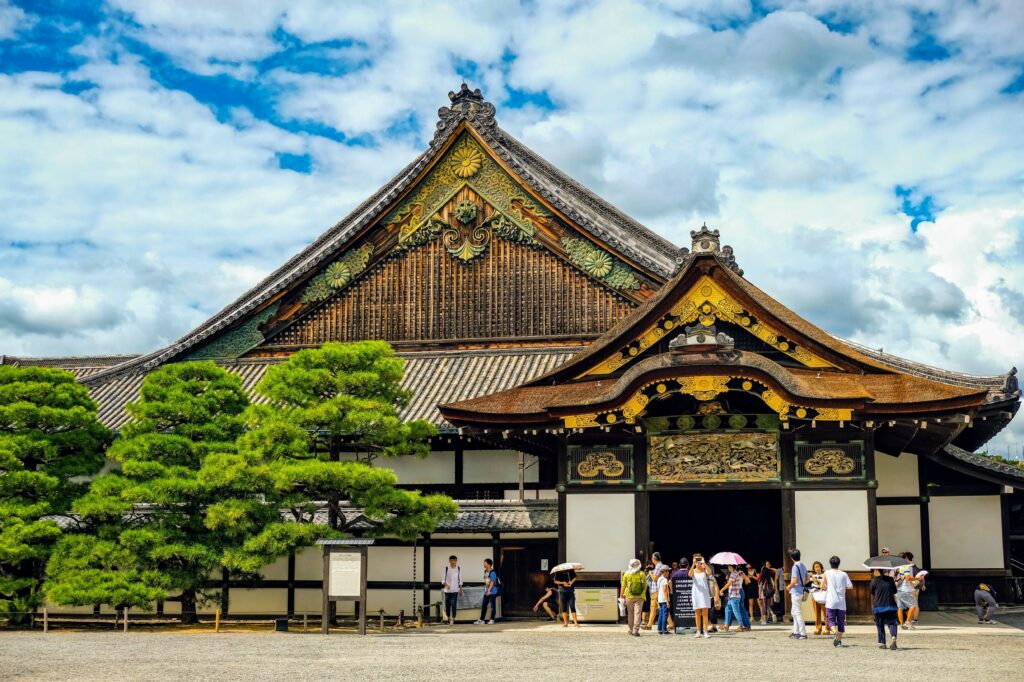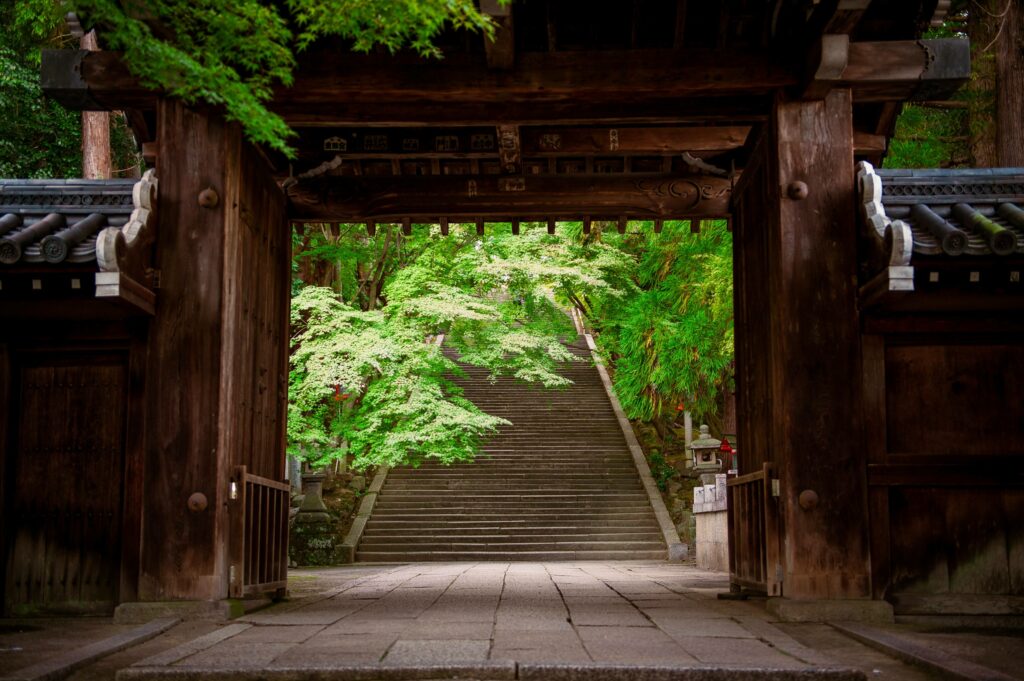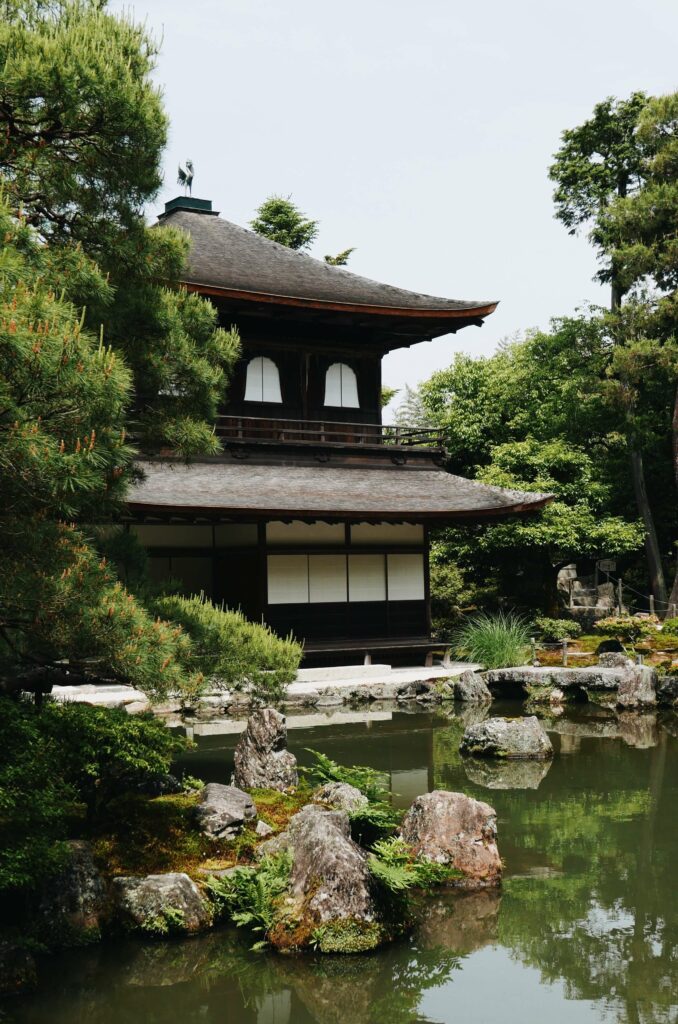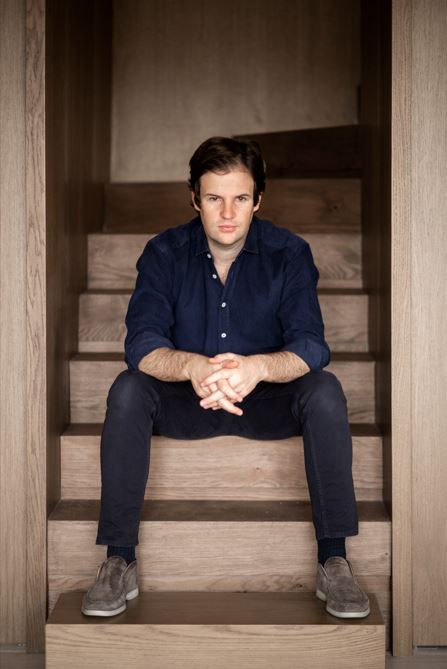
Illustration 1. Kiyozumi Dera, Kyoto, Japan. Photo from Unsplash.
The city of Kyoto. Steeped in history and tradition, it rises as a living monument to Japan’s glorious past. From its time as the ancient imperial capital to the splendour of the Edo period, Kyoto has been defined by its unique architecture. A style that fuses traditional Japanese aesthetics with refined elegance and meticulous planning. In this article, we will explore the enchanting architectural history of Kyoto, as well as the defining pillars of Japan’s Edo period. Furthermore, we highlight its impact and relevance in the world of architecture.
The Edo period in Kyoto: An Architectural Legacy
Set in the heart of Japan, Kyoto became an iconic location during the Edo period. An era characterised by magnificent architecture, it has left its mark which endures today. During this period of stability and prosperity, Kyoto became a melting pot of architectural masterpieces, where meticulous planning and refinement were intrinsically connected.
The majestic castles of the Edo period, such as Nijo Castle in Kitoo, embody the grandeur and defensive techniques defining the architecture of that era. With their imposing walls and strategically designed moats, these fortresses became symbols of power and security. Nijo Castle, in particular, is renowned for the beauty of its architecture, intricate gardens and ornate gates, combining elegance with functionality.
Kyoto’s meticulously planned streets reflect the attention to detail and functionality inherent in the urban planning of the time. Laid out not only to facilitate mobility, they also highlight how nature and urban construction harmoniously coexist. Thus, the streets were designed to ensure connectivity, but also to integrate with the beauty of the surroundings.
A continuing source of inspiration even today, the Edo period had a huge influence on Kyoto’s architecture. As such, it is particularly evident in the way that both functional and aesthetic aspects combine to create timeless spaces. Consequently, this architectural legacy remains a living testament to how history, culture and the way we build and inhabit spaces converge in the modern world.

Illustration 2: Nijo Castle – Kyoto, Japan. Photo from Unsplash.
Architectural contrasts in Kyoto: ‘Machiya’ and Samurai Residences
Kyoto’s Machiya and samurai residences dating from the Edo Era represent two distinct architectural styles. Their different structures and functions reflect the social and cultural inequalities of the time.
Machiya were the traditional dwellings of merchants and craftsmen. They represented an architectural model aimed at optimising space in a limited urban environment. Two-storey structures, with narrow but deep façades, they were adapted to the limited space and land value in the city. With a compact layout, machiya were based on aesthetic simplicity and practical functionality. These homes reflected middle-class living, providing both work and living space in a single structure.
On the other hand, samurai residences were more spacious and majestic, representing the privileged social position and elevated status of the warrior class. Accordingly the architecture of these larger houses was on a grander scale. With interior gardens, and rich decoration, the rooms were spacious. As well as providing a dwelling place, the samurai residences also served as training and education centres. In addition they were an indication of social status.
This architectural paradigm, within its historical and social context, provides a fascinating insight into social classes and cultural diversity in the Edo period. Thus, they illustrate how architecture not only reflects social structure, but also the values and identity of a society at a particular moment in history.

Illustration 3: Samurai House – Kyoto, Japan. Photo from Unsplash.
The architecture of Kyoto Teahouses: an expression of Sophistication and Serenity
In the context of Japanese architecture, teahouses, or ‘chashitsu’, are an exceptional example of the elegance and simplicity that characterises Kyoto’s architectural tradition. These structures, designed specifically for tea ceremonies, are much more than ordinary buildings. They are spaces where aesthetics combine with Zen philosophy seeking to create a deeply contemplative experience for their visitors.
Spaces designed to fuse aesthetics with Zen philosophy
One distinguishing feature of the tea houses is the meticulous arrangement of their rooms. Every detail is carefully considered, from the orientation of the rooms to the arrangement of the sliding doors and windows. It is an architecture that aims to seek harmony with the structural interior.
A choice of natural elements is always preferred. Wood is an essential component in the construction of these houses, selected to enhance their natural beauty and create a cosy atmosphere. As a result, materials are skilfully combined, creating a sense of timelessness that reflects the connection to Japanese history and culture.
However, this minimalist design is not just a matter of aesthetics, but also a reflection of Zen philosophy. Every architectural aspect is designed to encourage contemplation. In general, attention to detail is a key feature of teahouse architecture. For instance, lighting is particularly important and natural light enters in a controlled way to complement the tea ceremony and create a tranquil atmosphere.
Teahouses in Kyoto are places where architecture, culture and spirituality converge, offering a holistic experience that transcends mere physical construction.

Illustration 4: Teahouse or ‘chashitsu’ in Kyoto, Japan. Photo from Unsplash.
A lasting legacy in modern architecture.
Kyoto’s rich architectural history, especially during the Edo period, has left a lasting legacy in modern architecture. Combining the principles of integration with nature, attention to detail and functionality, these remain vital elements of contemporary design. Therefore, today’s architecture continues to reflect the temples, teahouses, castles and planned street layouts of the past. Living proof of how history remains a source of inspiration and wisdom.
In short, architecture in Kyoto and the Edo period is a priceless treasure that continues to inspire and define today’s architectural landscape. With a commitment to beauty, functionality and integration in the environment, it is a testament to the mastery of Japanese architecture. For that reason it continues to captivate professionals and enthusiasts worldwide.

