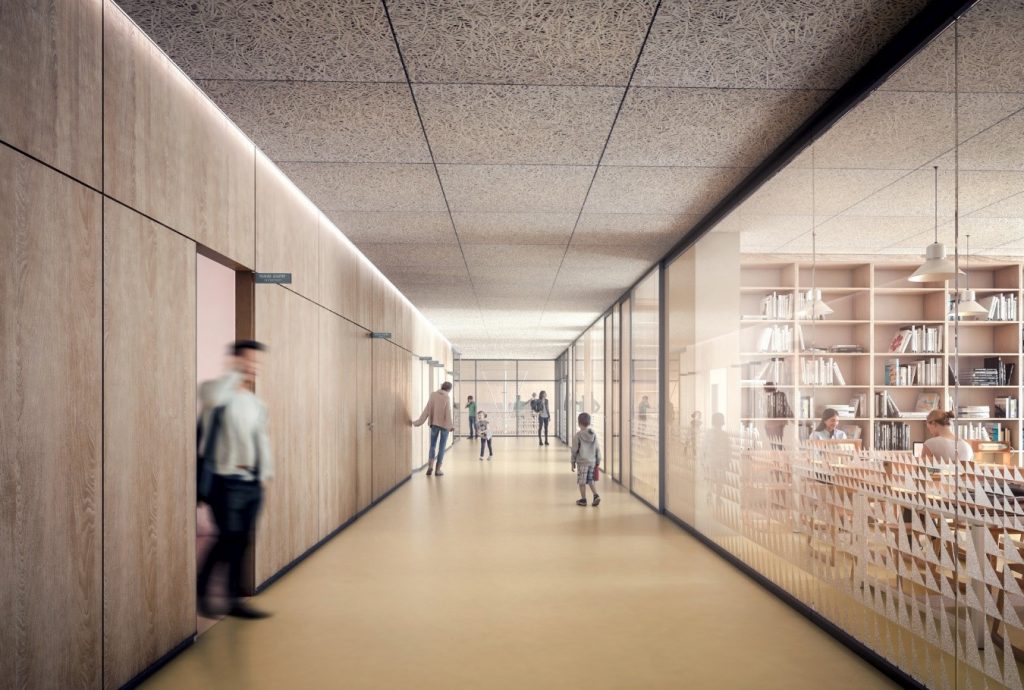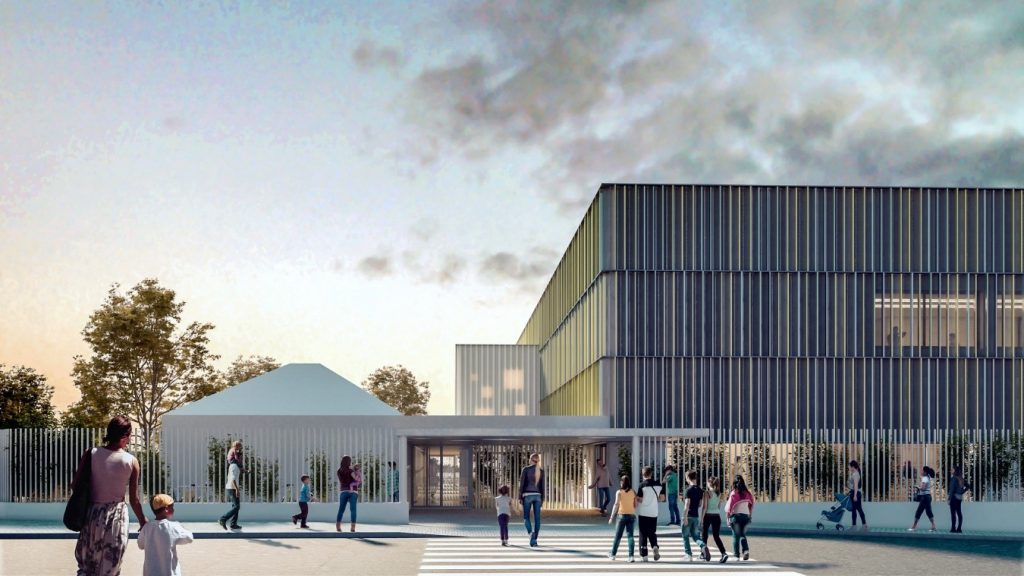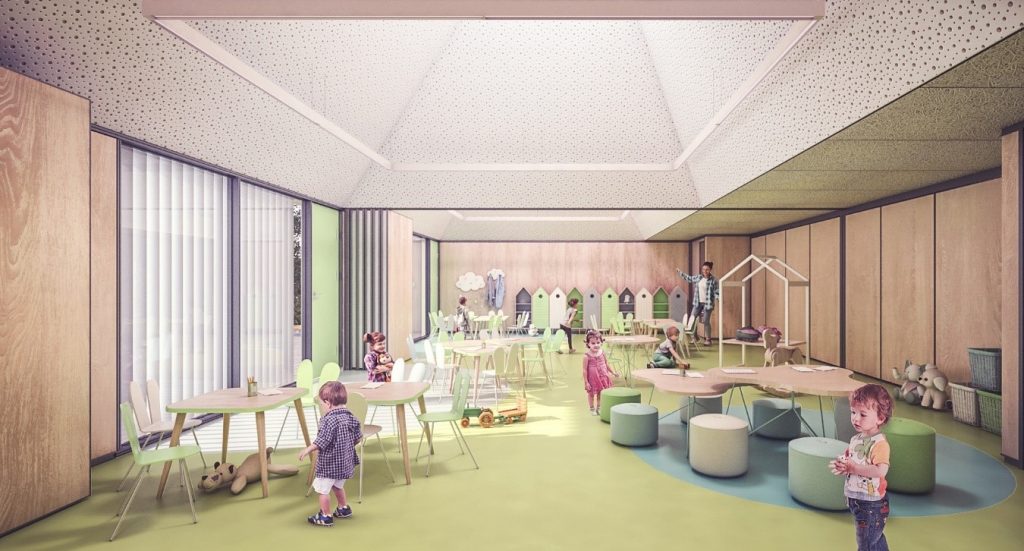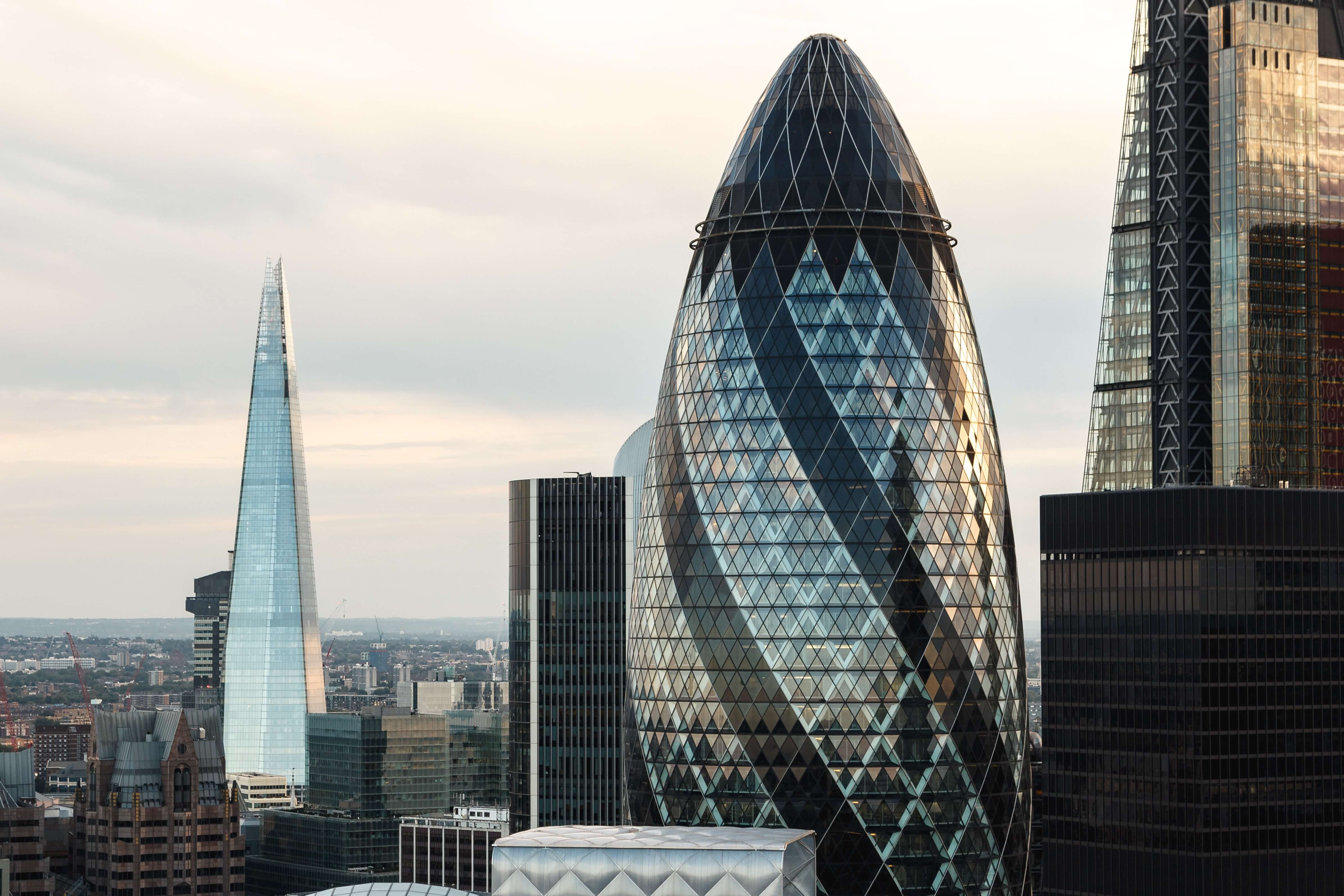The influence that architecture has on education is an interesting question giving rise to varied opinions. It is clear that the design of a space determines how it will be used. As a result, architecture and the educational space are advancing towards a new perspective. This is one in which creativity is an indispensable tool for the future of learning. It is a future that begins with architecture and design in the service of education.
With this aim, architects are increasingly building schools based on sustainability. Other important factors are respect for the environment and human integration. This article looks at one excellent example of this phenomenon.
Architecture and its role in creating a learning environment
Architecture invites you to experience a space in a specific way. In educational projects, from nurseries to universities, the internal environment is important. It is key to designing a new building or renovation project. The setting will have an influence on the activities taking place there and, therefore, it is a factor associated with the educational quality provided by the school.
At present, encouraging creativity and innovation calls for light and airy spaces. They should also be versatile so that transversal capacities are developed, rather than simply accumulating knowledge. Thus, the latest trends in architecture for educational centres have focused on creating an environment as a meeting point. The aim is to create a place where students can intermingle, talk and reflect.
Gabriel Verd is one of the most influential architects working in the education sector. In an interview for The Decorative Surfaces, he comments on the importance of building schools that are more than just places to learn. That is, these buildings should serve as a dynamic element of the city.
In order to achieve this, the architectural design of these spaces is required to meet extremely important technical specifications. As a result, light and ventilation in classrooms are two of the most important architectural components to consider. These two features are fundamental for students’ concentration and development.

Cold and neutral light, combined with natural light is the best option for integration in these interiors. It is essential to always keep in mind the activities that will be carried out there. Whereas in a reading room 500lx is recommended, 750lx would be the level required in an art room. To prevent reflection, filtering methods are always recommended such as shutters or blinds.
Ventilation is a factor that has become increasingly important in recent years. It is a prevention system that also provides comfort, improving the wellbeing in the classroom. Thus, always in compliance with regulations, the optimum ventilation system should be considered. This is true irrespective of new designs or renovation projects.
Commissions for architectural projects to design schools are generally publicly funded. As a result, the available budget will have a significant impact on the materials selected along with other architectural systems. Although the project concept is predetermined, some minimum standards must be reached. The infrastructure created should cover all educational needs in favourable conditions to ensure optimal development and impetus.
Education, sustainability and urbanism in an educational setting

A clear example of an original approach to teaching facilities can be found in the work of Gabriel Verd Arquitectos. Thus studio prioritises sustainability and responsible urban development, supported by its alliance with Buró4 Arquitectos. This partnership has led to the design of some original school buildings, characterised by the quality of their design, responsible approach and commitment to sustainability, such as Mayfair International Academy.
Mayfair International Academy, Estepona (Málaga, Spain)
Following a generational change in educational direction, Mayfair International Academy has opted to build on a new site. The new construction provides a space that suits its innovative teaching programme. Located in a 5,000 m2 trapezoidal plot with a 4-metre gradient, the new building is a flexible, versatile and adapted space. Here the open spaces and natural light play a major role in student life on the Costa del Sol.
As such the Gabriel Verd and Buró4 project is a great example of the way in which the future augurs well for an education system that seeks to develop critical thinkers, able to reflect on current and future realities. It is a far cry from the traditional educational parameters.
The building is constructed on a significantly sloping site between San Pedro de Alcántara and Estepona (Málaga, Spain). With a clear institutional and corporate intention it is identifiable as a building with a highly visual element. In addition, the compact composition of the building exterior structures the geographical gradient on which it is built. In this way, the building is on three different levels. As a result, spaces open out onto the outdoors, creating an atmosphere marked by the decongestion of superfluous elements.
In this regard, the compact structure mirrors the inspiration behind Mayfair’s own attitude. A philosophy that sees the educational community as the backbone of the society to which it belongs and in which it is integrated. This is a school characterised by the coexistence of dozens of cultures and traditions.

Access, light and height
Access is through the second floor of the building. This part is occupied by the administrative office and a nursery annexe, with further access to facilitate interaction of the latter department, which also needs an entrance for families picking up their children. The kindergarten has light, airy classrooms that encourage pupils’ creativity as well as being versatile and coherent areas.
The bright light is a striking feature of the infant classrooms and natural light reaches every single corner. These spaces are arranged around a communal area that showcases the learning that takes place in class.
The layout of the building’s top floor consists of classrooms designed for a range of activities. These have a more grown up atmosphere than the infant class rooms in terms of colour schemes and furnishings. However, the predominance of natural light is common to both areas.
On the top floor, the overhead light directed from above creates an atmosphere of comfort and warmth. This, along with the flexible space means that there are infinite possibilities for pupils carrying out their various activities. This floor is designed with corridors that, rather than simply channelling movements, serve as a meeting place culminating in a multipurpose area.
Finally, the lower floor is used for more practical purposes such as storage, the kitchen and the dining area. Since it has been designed on a gradient, the whole project visually conveys a feeling of light.
Change of educational paradigm
The entire project designed by Gabriel Verd Arquitectos and Buró4 Arquitectos is a magnificent example of the changing educational landscape. It represents an international trend towards encouraging children to develop a new, much freer, reality.
The merger of these two architecture studios, design and urban development, has managed to provide a professional vision in which the influence of a building determines the educational quality of the school. Sustainable places designed from a social, urban and, of course, educational, perspective.
You can read the interview with Gabriel Verd for The Decorative Surfaces here.

