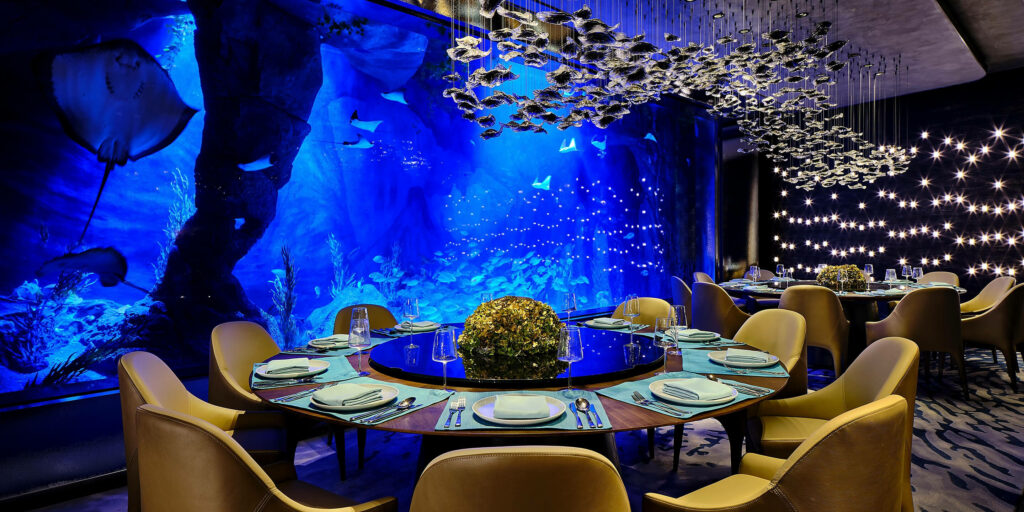
Illustration 1: Intercontinental Hotel Restaurant Shanghai Wonderland – Shanghai, China. Photo from Shutterstock.
Contemporary architecture is not limited to the confines of land. There is no end to the creativity and innovation of designers and architects. In a move that defies convention, we have seen masterminds turn their attention to the underwater and subterranean depths. In doing so, they seek to transform seemingly unattainable environments into innovative and functional architectural landscapes.
The underwater environment is a vast and enigmatic ocean of possibilities. It has inspired the creation of architectural structures that defy waves and water pressure. Similarly, it seeks to change the way we perceive living spaces. At the same time, underground cities have been built in the dark and mysterious subterranean world. It is home to historic cellars and shelters that defy conventional expectations of architecture.
In this article, we will explore the connection between human creativity and the challenges of the unknown. We will descend through layers of history and design. We will immerse ourselves in a realm where depths are not obstacles, but opportunities for innovation and architectural adaptation. Thus, we begin our descent into the depths; a journey into the architecture in underground and underwater environments.
Salt Cathedral in Zipaquirá, Colombia
The Salt Cathedral in Zipaquirá, Colombia, emerges like an architectural jewel from depths of a salt mine. This magnificent achievement fuses mysticism, observation and architectural creativity in a unique subterranean environment.
The cathedral was meticulously carved into the walls of the mine, using salt and stone from the surrounding area. Hence, an artistic approach that not only highlights the creativity of the design, but also intrinsically connects with the surrounding raw material. In this way, it provides a unique sensory experience.
Encouraging contemplation and spirituality
Every corner of the cathedral is designed to encourage contemplation and spirituality. From its elegantly sinuous aisles to the spaces set aside for meditation. The architecture of the Salt Cathedral creates a reflective atmosphere in the depths of the earth.
Lighting plays a crucial role in enhancing architectural beauty. Strategically placed, the lights outline the textures of the salt and stone, creating a visual display that highlights the unique environment.
Sound has also been taken into account, designed with the acoustics of this underground environment in mind. Therefore sound reverberates in a special way in this space. As a result, the auditory experience created, complements the visual aesthetics, contributing to the unique atmosphere of the cathedral.
In short, the architecture of the Salt Cathedral is more than just an underground structure. To plunge into the depths of this cathedral is to immerse yourself in a unique experience that blends history, art and spirituality underground.
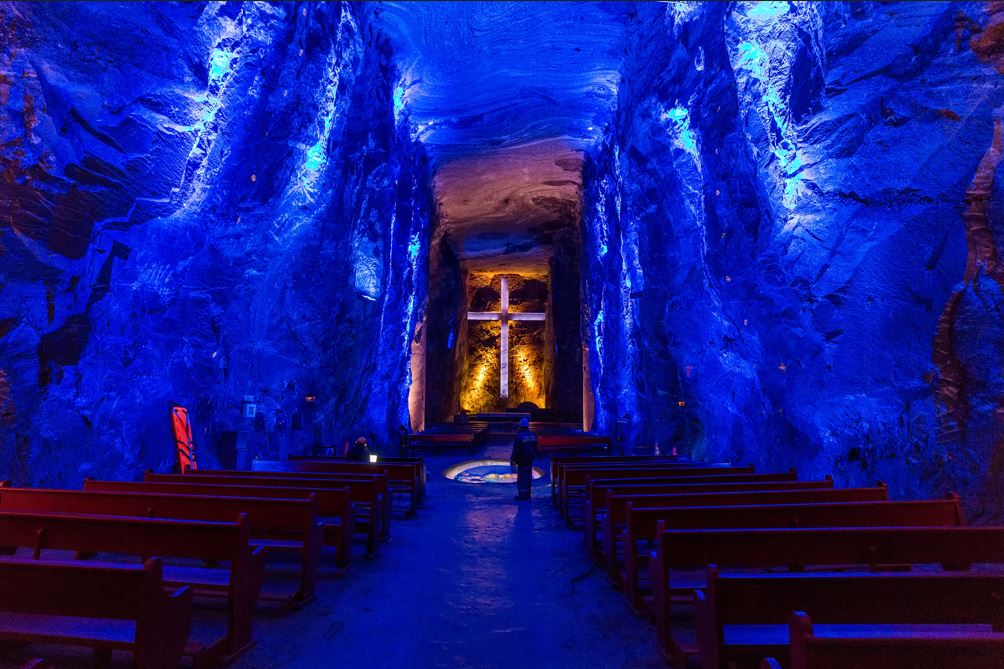
Illustration 2 Salt Cathedral interior – Zipaquira, Colombia. Photo from Shutterstock.
Hotel Intercontinental Shanghai Wonderland. Shanghai, China
The Intercontinental Shanghai Wonderland is an architectural masterpiece that combines extravagance with innovation. It is built in the hollow of a limestone quarry. This unique location provides an extraordinary opportunity to integrate architecture into the surrounding natural environment. Much of the hotel is below the ground.
One of the features that make this hotel so special is two of its floors. They are submerged in an artificial lake created in the quarry. Consequently this part of the hotel offers a truly unique experience. The rooms have windows that are directly submerged in the water, providing breathtaking underwater views. Guests are treated to a unique connection with aquatic life as they enjoy comfort and luxury.
The design of these underwater floors was based on creating an intimate and relaxing environment. As such, the ambient lighting and the carefully arranged furniture contribute to creating a peaceful atmosphere.
Together, the two submerged floors alone amount to a visually stunning experience. Moreover, they represent an architectural feat that redefines the boundaries of luxury hospitality. This bold integration with the aquatic environment makes a stay at this hotel a unique adventure. One in which architecture and nature converge and meet.
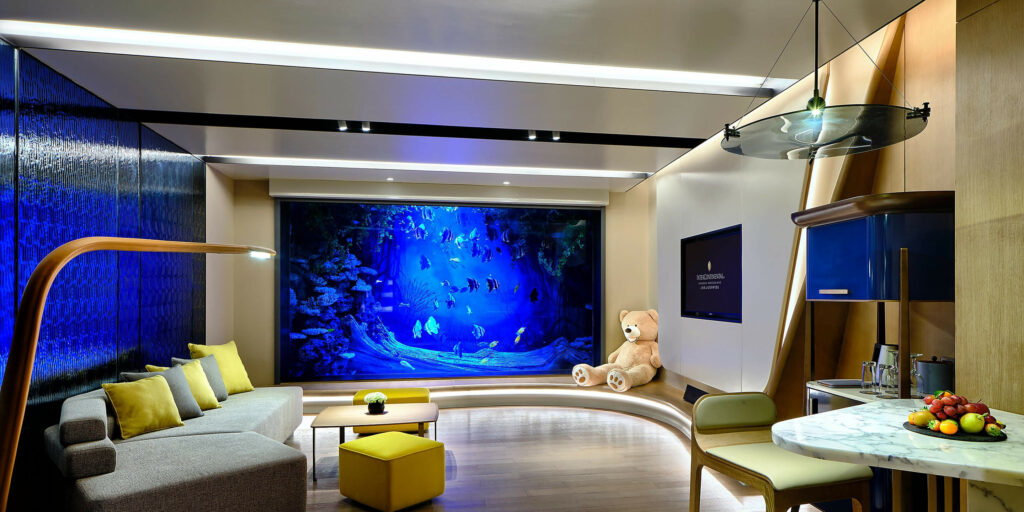
Illustration 3. Intercontinental Hotel Shanghai Wonderland room interior – Shanghai, China. Photo from Shutterstock.
Historic tunnels for survival. Derinkuyu, Turkey
Beneath the ancient lands of Cappadocia, Turkey, lies an astonishing testament to architectural adaptation: the subterranean city of Derinyuku. This fascinating labyrinth was built 1,500 years ago. More than just a masterpiece of engineering, it is a window on the human capacity to meet challenges and transform the environment in order to survive.
Derinyuku was strategically built to resist invasions and calamities. It descends to unimaginable depths, reaching up to 60 metres below the earth’s surface. Its multiple levels housed the population in times of danger. Additionally, it included housing, spaces for worship in the form of underground churches and storehouses to sustain the community.
This impressive architectural feat goes beyond its cultural purpose. Every tunnel and chamber reflects the extraordinary skill with which the volcanic rock was transformed into an intricate shelter. An ingenious ventilation system was also incorporated to allow fresh air to circulate, thus maintaining habitable conditions.
In Derinkuyu, history unfolds in every nook and cranny. Thus it serves as a reminder that architecture is not only an artistic expression, but also a vital means of adaptation and survival.
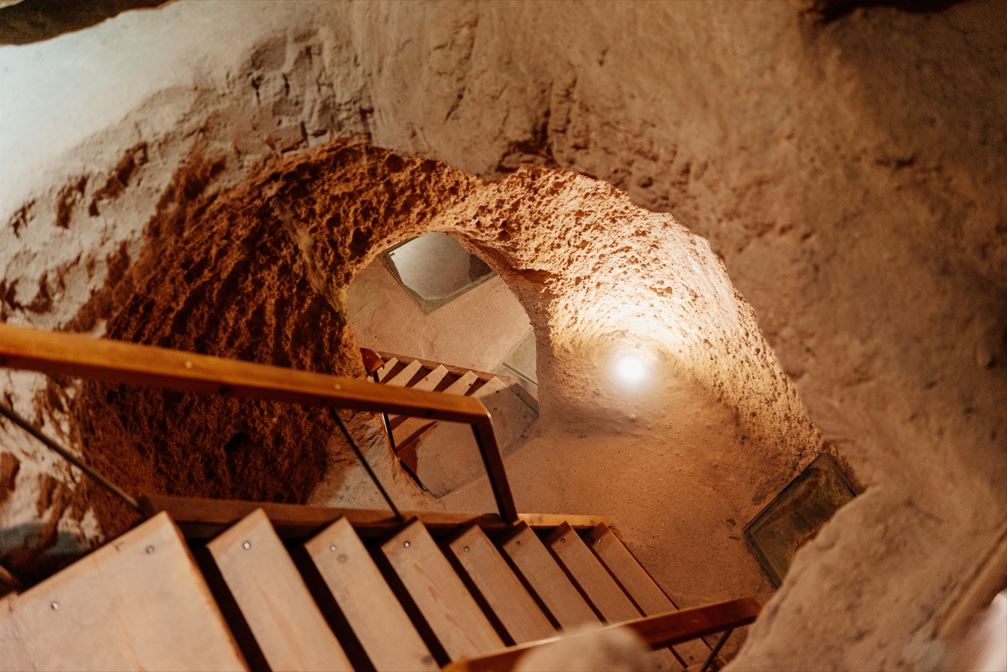
Illustration 4 Interior of the Derinkuyu tunnels – Turkey. Photo from Unsplash.
Underwater restaurant Under. In Lindesnes, Norway
In picturesque Lindesnes, Norway, we find an architectural treasure that redefines gastronomy. ‘Under’ is an innovative establishment, a restaurant that not only serves exquisite cuisine, but also provides a unique experience. Accordingly, diners are submerged in an underwater world with breathtaking views of marine life. Firstly, diners enter via an underwater walkway, then gradually immerse themselves in the unique atmosphere.
Partially submerged in the waters of the North Sea, the architecture of ‘Under’ goes beyond conventions. Here, its glass walls and ceilings allow diners to enjoy the aquatic dance of sea creatures. As a result they enjoy a unique and immersive experience that creates a direct connection with the marine environment.
‘Under’s structural design is a testament to modern engineering. With its careful design, the structure can withstand the ocean forces and ensure the safety of visitors. In addition the building shape has an aerodynamic and resistant design. In this way the restaurant has been positioned according to the direction of sea currents.
Harmonious integration with the marine environment
Each element is designed to integrate harmoniously with the marine environment. The transparency of the glass walls makes the beauty of the exterior seem part of the décor. Lighting also plays a crucial role in emphasising the underwater architecture of ‘Under’. Thanks to their strategic placement, the lights play with the shadows and enhance the beauty of the marine shapes and textures.
In conclusion, from its structural design to its immersion in the waters of the North Sea, ‘Under’ is a benchmark in underwater architecture. It shows that elegance and beauty can coexist harmoniously under the sea.
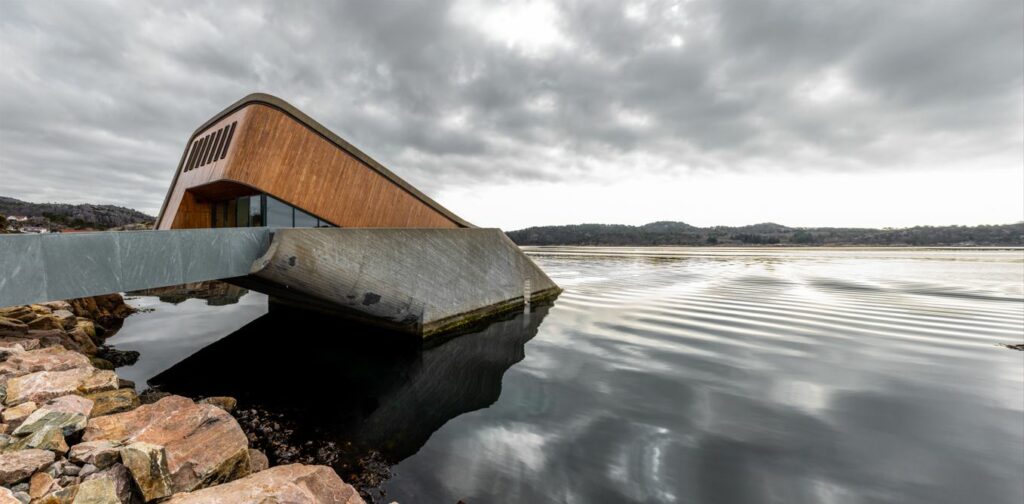
Illustration 5 Exterior of the restaurant Under – Lindesnes, Norway. Photo from Stock Adobe.
These outstanding projects defy conventional expectations of architecture. Additionally, they open up a dialogue on how subterranean and underwater environments can be transformed into astonishing yet functional places. Architecture continues to demonstrate its ability to adapt, inspiring professionals in the sector to explore new boundaries and immerse themselves in innovation.

