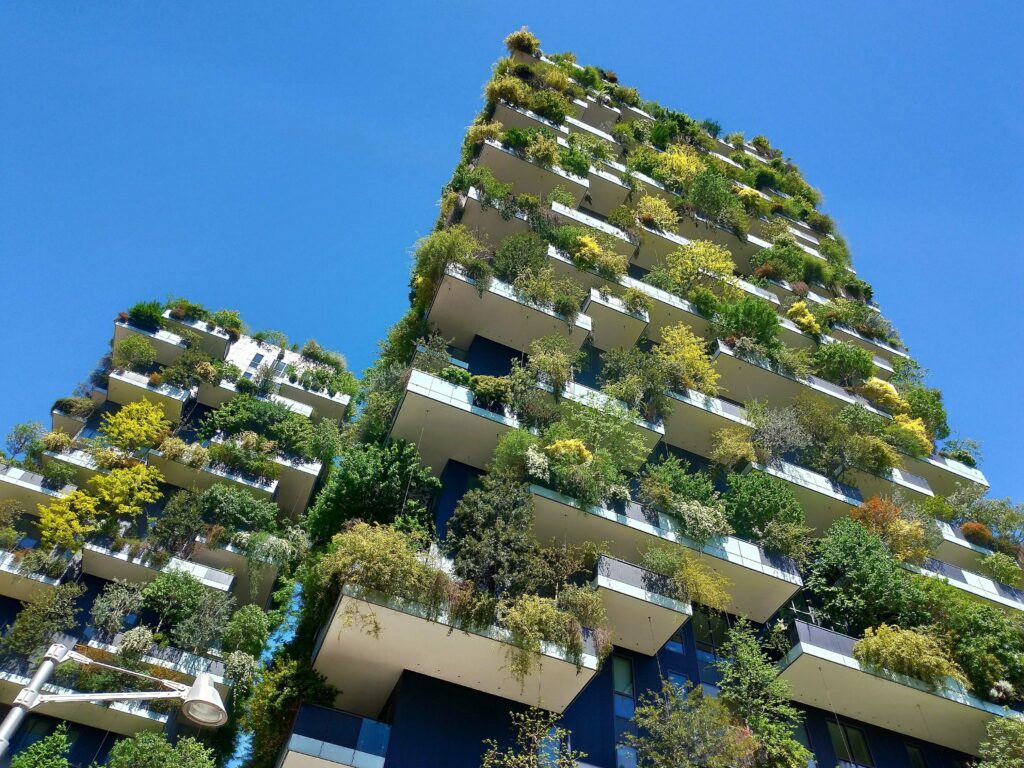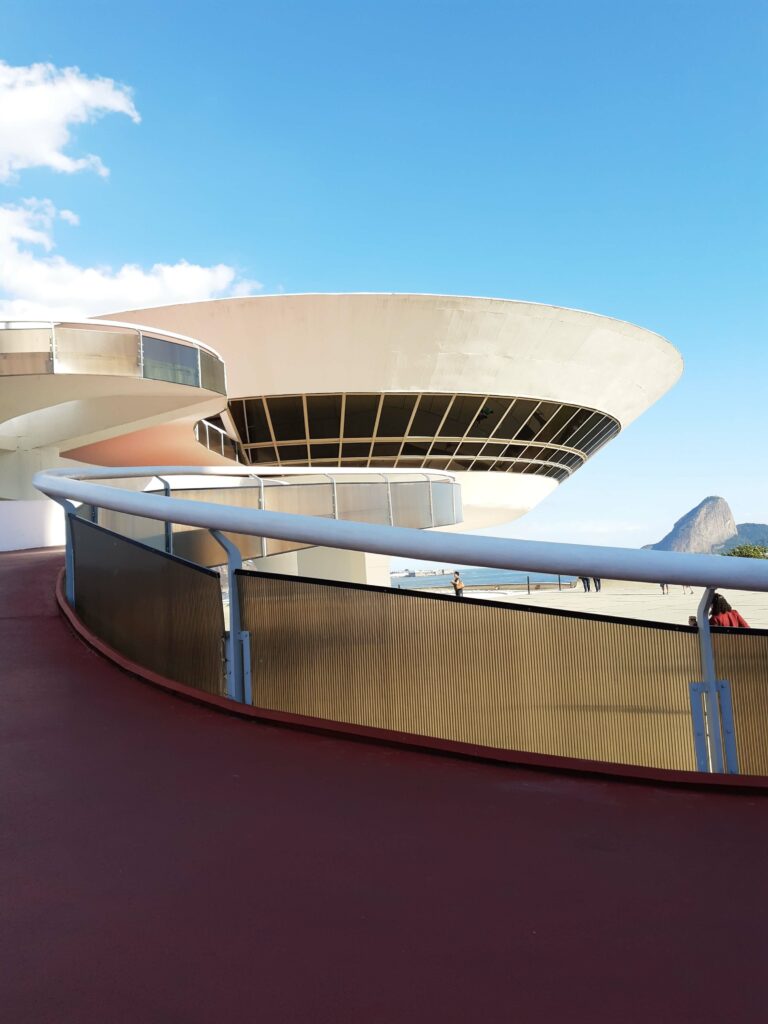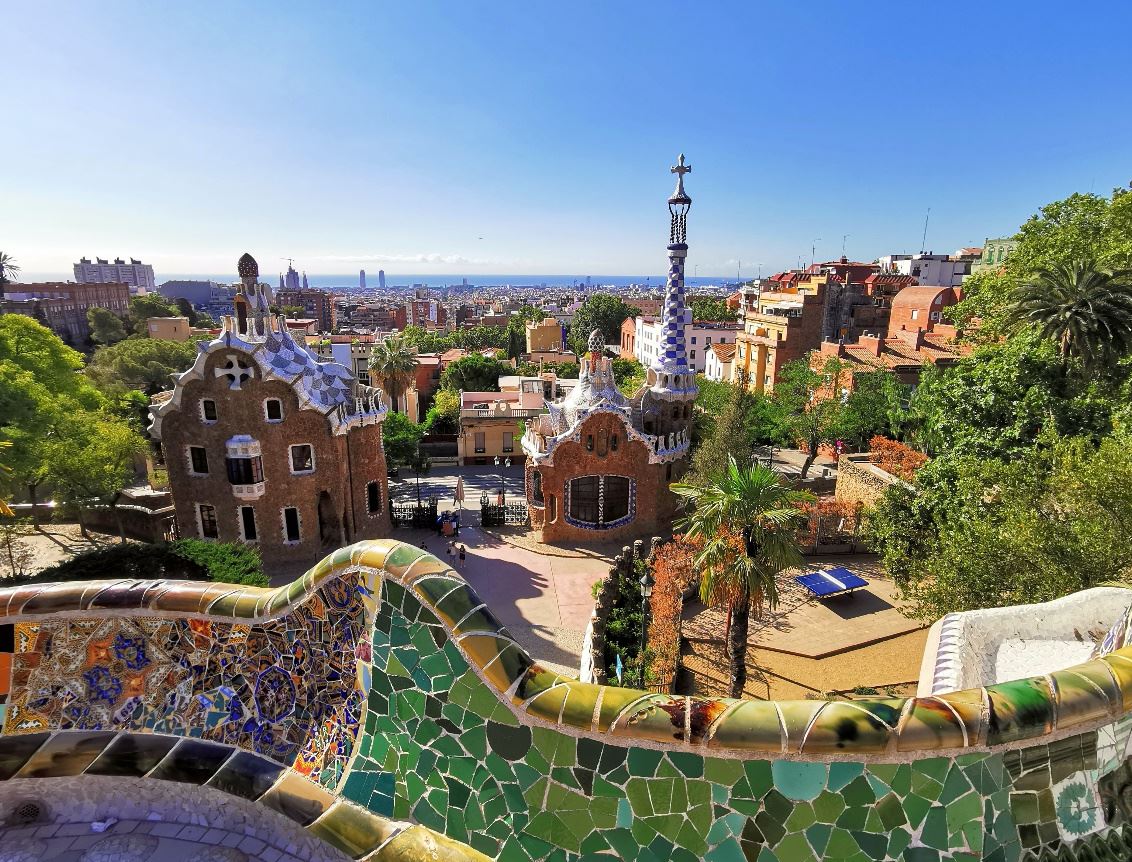Landscape, flexibility, location, architecture and the elements of sun and wind are key factors when making best use and adapting. In the quest for a sustainable and environmentally responsible future, bioclimatic architecture is a key approach for architects and designers. This architectural style is based on a conscious design adapted to the local climate. The environmental features are studied, such as sun orientation, wind direction and patterns of shade. Thus the energy performance of buildings and homes is optimised, achieving a balance between indoor comfort and energy efficiency.
For centuries, cities have been symbols of progress and human development. However, they have also been responsible for the disappearance of green spaces. Not only that, but they have generated uncontrolled growth of concrete and steel structures. That said, some revolutionary architectural projects are emerging today. These seek to rebalance the pulse of nature in the heart of cities.
Construction of this kind aims to balance rapid growth with the daunting tasks of ensuring sustainability and quality of life. Therefore, it has become an essential tool in addressing new challenges. Similarly, these buildings help to make our cities more liveable and environmentally friendly places. Bioclimatic buildings not only have a reduced carbon footprint, but also improve the residents’ quality of life.

Illustration 1: Side view of the building Bosco Verticale in Milan, Italy
Green oasis in the city of fashion
The vision behind Bosco Verticale was simple but bold. The idea was to reintroduce nature to the city’s heart to counteract pollution. At the same time, air quality would improve and residents would have a healthier living space. Each floor of the towers is home to trees, shrubs and plants. In this way an impressive ‘vertical forest’ is created, equivalent to over two hectares of forested area. This urban oasis boasts an incredible biodiversity that attracts birds and butterflies. As a result, it creates a balanced ecosystem in what was once a concrete and asphalt environment.
In addition to its positive environmental impact, Bosco Verticale has proved a model of sustainable and cutting-edge urban development. Designed by architect Stefano Boeri, this vertical residential complex not only beautifies the city’s skyline, but also contributes to air quality. The reason is that it absorbs carbon dioxide and produces oxygen.
The combination of bioclimatic design, efficient resources and green spaces has created a new paradigm for buildings. Not only do they now fulfil their function, but they are also aware of the environment and their residents’ quality of life.
Culture and efficiency

Illustration 2: View of the entrance to the Museum of Contemporary Art of Niteroi in Brazil.
Designed by the legendary Brazilian architect Oscar Niemeyer and opened to the public in 1996, this impressive building seems to rise from the ground like a futuristic spaceship.
With its flying saucer shape and privileged clifftop location, the museum houses an impressive collection of contemporary art. And as a bonus it offers panoramic views of Guanabara Bay and the city of Rio de Janeiro.
This building uses bioclimatic strategies to minimise energy consumption. Its windows are strategically placed to take advantage of natural light and cross ventilation. In this way the need for artificial lighting and air conditioning is reduced. As such the museum is a testament to how bioclimatic architecture can merge art and sustainability in a single project.
Renovation towards a sustainable future
The sustainable renovation of Sydney Opera House is an outstanding example of responsible conservation and update of a cultural icon. This transformation was completed in 2021. It focused in the main on sustainability and energy efficiency. A number of innovative improvements were implemented. As a result, not only was the building’s environmental impact reduced, but the visitor’s experience was equally enhanced.
One of the main changes was the installation of a solar energy system on the roof of the theatre. This system generates a significant amount of clean energy. Consequently there is less dependence on conventional energy sources and carbon emissions are reduced. In addition, energy efficiency was improved throughout the building. This was achieved by incorporating energy-efficient LED lighting and optimising the heating, ventilation and air-conditioning systems. The renovation also included more sustainable water management practices. These included rainwater harvesting and reuse systems. The resulting water is used to irrigate the garden and for the building’s cooling systems, thus helping to conserve this vital resource.

Illustration 3: View of the entrance to the Museum of Contemporary Art of Niteroi in Brazil.
Bioclimatic architecture is not just for new buildings, it can also be employed in renovating and adapting existing structures. As such, it is clearly the path forward for a more aware and sustainable future. Given this capacity to transform, we see how it is possible to work with our architectural heritage, making it a symbol of sustainability and efficiency.

