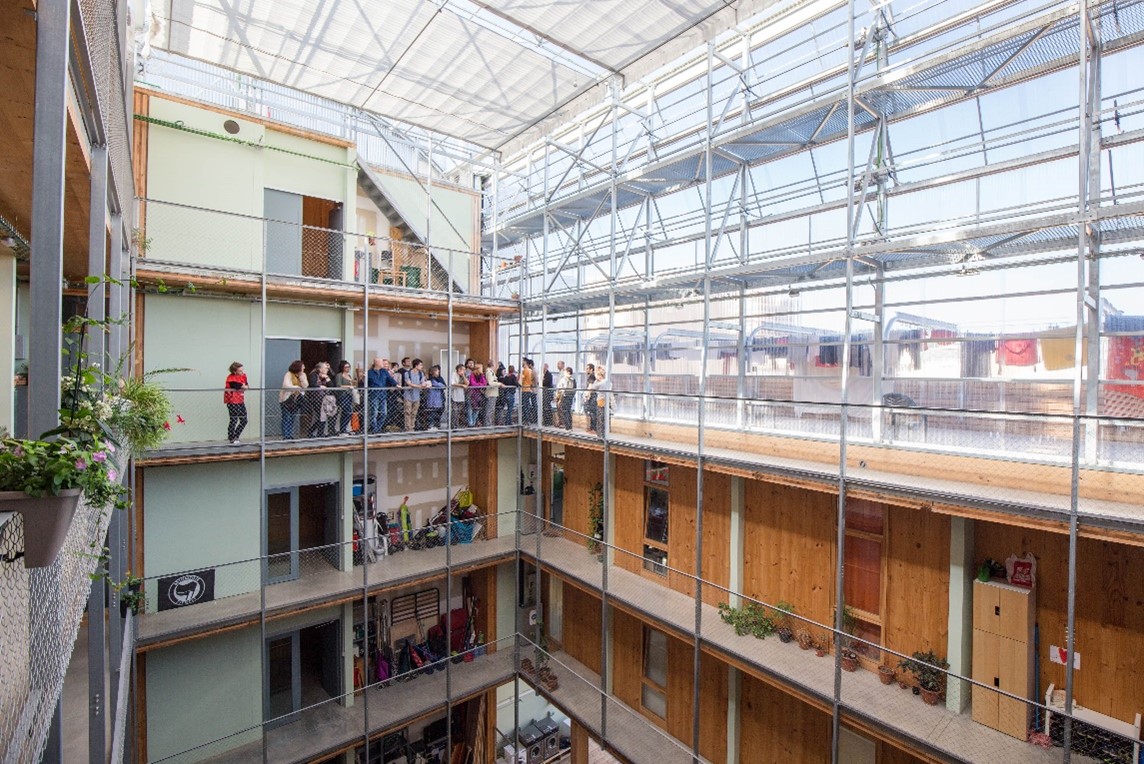Adaptability, reduced environmental impact, that complements and merges with natural environments. Modular architecture has evolved in line with human needs. As such, it has become a highly competitive way of building compared to traditional systems. By contrast it provides efficient and sustainable construction solutions that look to the future.
It is a technique that easily adapts to nature thanks to its prefabricated and modular composition. These constructions are also built in a controlled environment. Furthermore, they are specially designed to adapt to the specific conditions of the place. The formula entails piecing together similar or different modules or components. Together they form a single, interconnected space, to which more modules can be joined or removed. As a result, the home can remain in place or it can be relocated. Consequently, an ever-changing, adaptable and habitable unit is achieved that is easy to reconfigure.
An aesthetic grouping of this kind creates a hybrid coexistence between the natural and the built environment. Thus, while having the utmost respect for nature, the essence of the prefabricated structure is nevertheless retained. Accordingly, architectural experimentation manages to create a safe and harmonious home that respects the natural environment. In this way, those who live there can adapt it to their own taste in a variety of ways.
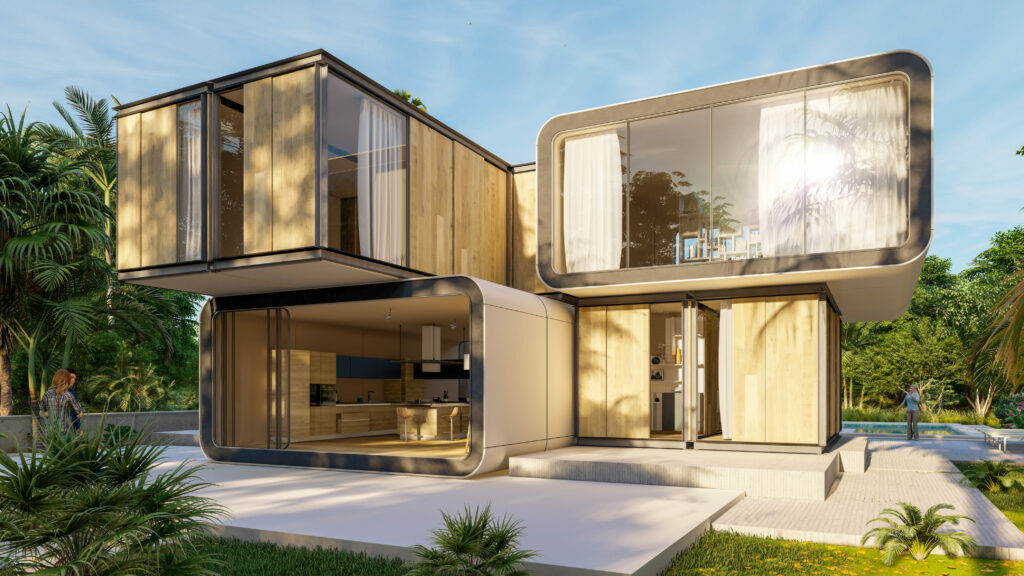
Illustration 1 – Prefabricated houses – iStock photo
Origin and benchmark
For half a century the Nakagin Capsule Housing Tower, has stood in the heart of Tokyo, Japan. It is an iconic example of futuristic, modular architecture, adapted to the post-war period of history. It was designed by Japanese architect Kisho Kurokawa in 1972. The 13-storey tower comprises 140 prefabricated concrete and steel capsules, each with a surface area of roughly 8 m2.
The Nakagin Tower was designed as an architectural experiment, exploring the idea of mobility and flexibility for urban housing. The result was a series of prefabricated capsules that were quickly assembled at the construction site. The process involved a bolt and connector system, resulting in a faster and more efficient construction process.
Each capsule was designed to be used as a complete living unit, with a bed, bathroom, kitchenette, television, and air-conditioning system. Furthermore, they were designed so that each one could be easily replaced if necessary, thus making the building easy to maintain and renovate.
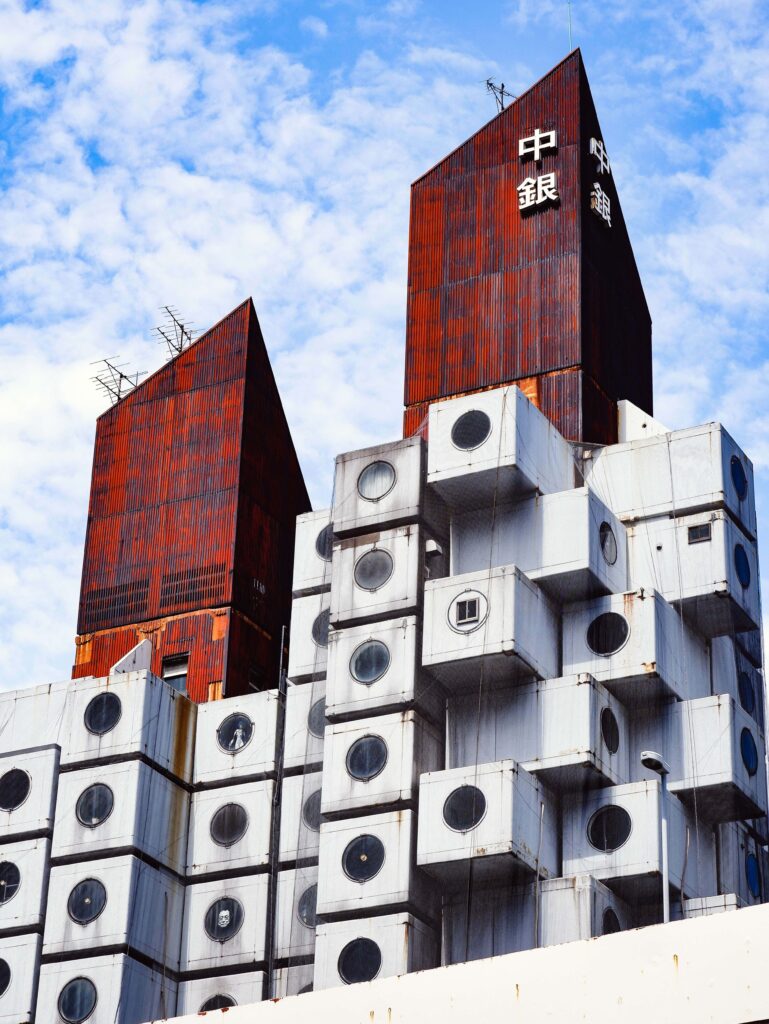
Illustration 2 – Nakagin Capsule Tower, Tokyo – Photo Unsplash.
Evolution and ability to adapt to the environment
Mohma meets the criteria of an industrialised and modular house that is striking for its stunning exterior. Its pure vaulted biophilic design is constructed in galvanised and lacquered sheet metal. As a result, it is possible to make maximum use of the space with its two storeys. With its warm light wood cladding, it opens up to the landscape.
Designed by Woodville, it is built using reusable natural materials. The aim is to be ecologically sustainable and to cut down on energy expenditure as far as possible. Built in accordance with PassivHaus standards, Mohma is modular and sustainable. It also has minimal impact on the environment as well as being easy to transport and install.
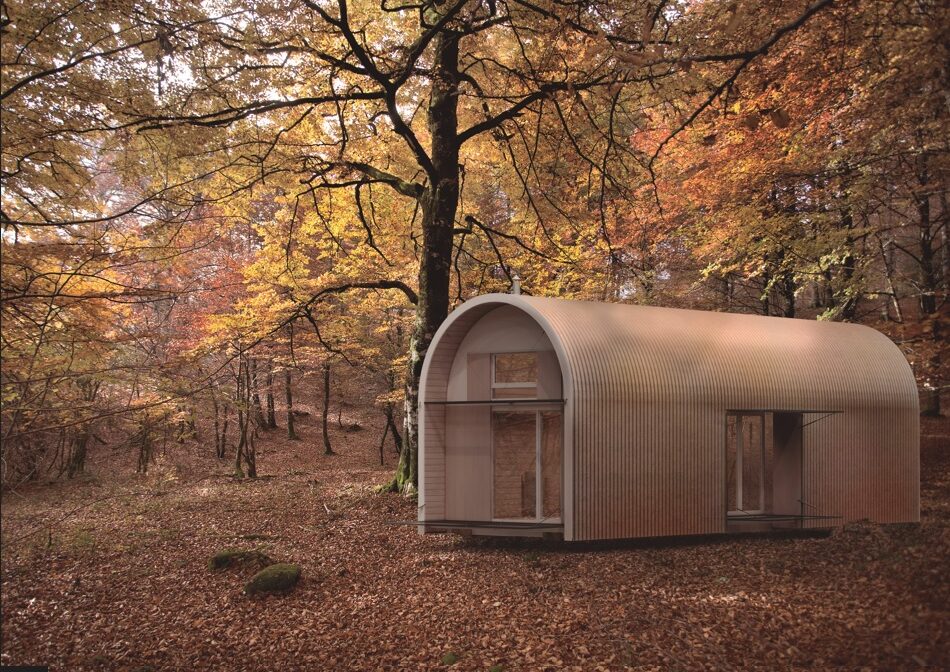
Illustration 2 and 3 – Casa Mohma – provided by Woodville.
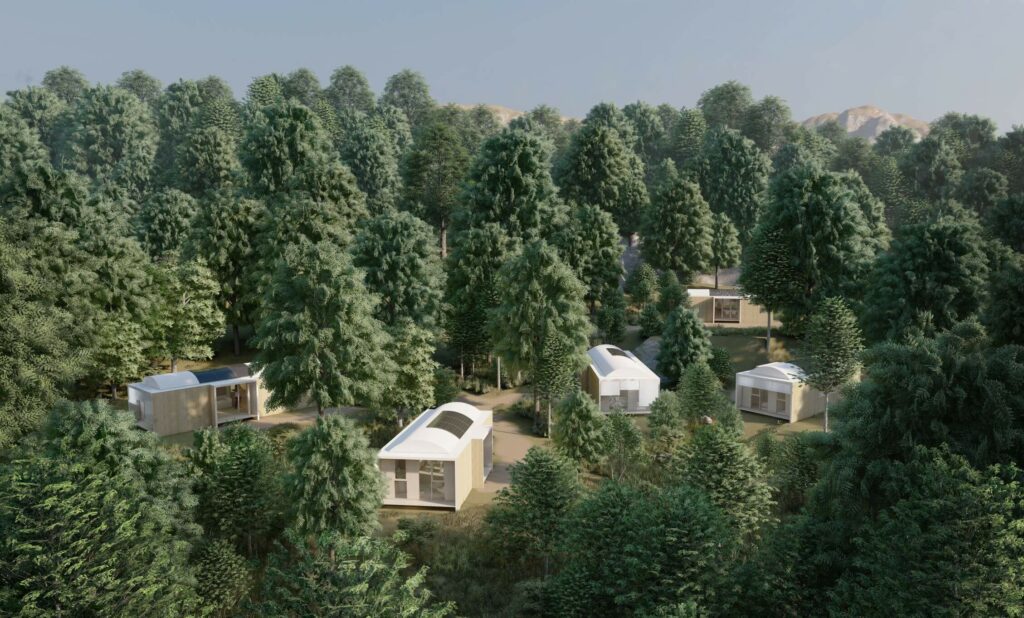
Illustration 2 and 3 – Casa Mohma – provided by Woodville.
Modular and eco-friendly homes
NIU Houses, designed by Fran Silvestre Arquitectos, involve systemised construction processes. Not only that, but they incorporate techniques with a strong innovative design component, with sustainability to the fore.
They have been designed with four outdoor terraces, one on each façade. Extending from the living-dining room it connects to the swimming pool, leading to the kitchen, the master bedroom and, finally, to the other bedrooms. At some points there are perspectives that take in the entire interior of the house.
One of the characteristics that make the house unique is the composition of its façades and interior partitions. These are made entirely of extruded aluminium panels, a light, yet extremely resistant, material that is 100% recyclable.
All the houses are designed with minimum energy consumption in mind. Accordingly they have been built with renewable energy systems installed on the roof, thus they have minimal impact.
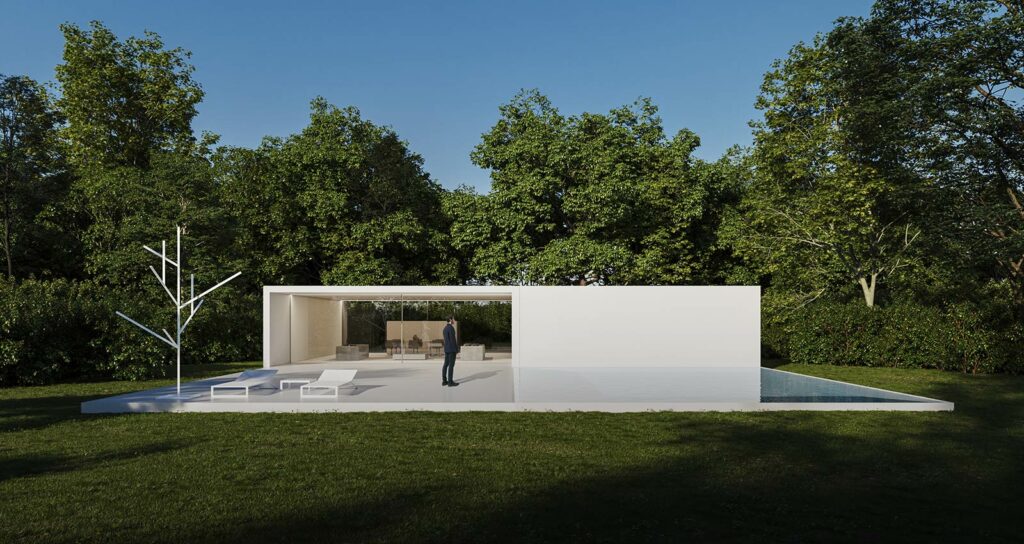
Illustration 3 and 4 – Images provided by Fran Silvestre Arquitectos.
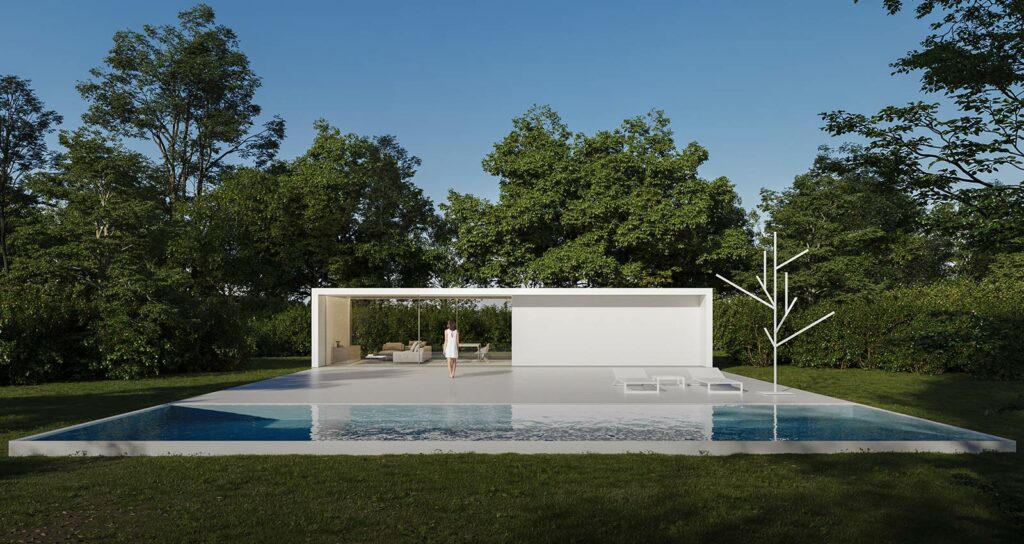
Illustration 3 and 4 – Images provided by Fran Silvestre Arquitectos.

