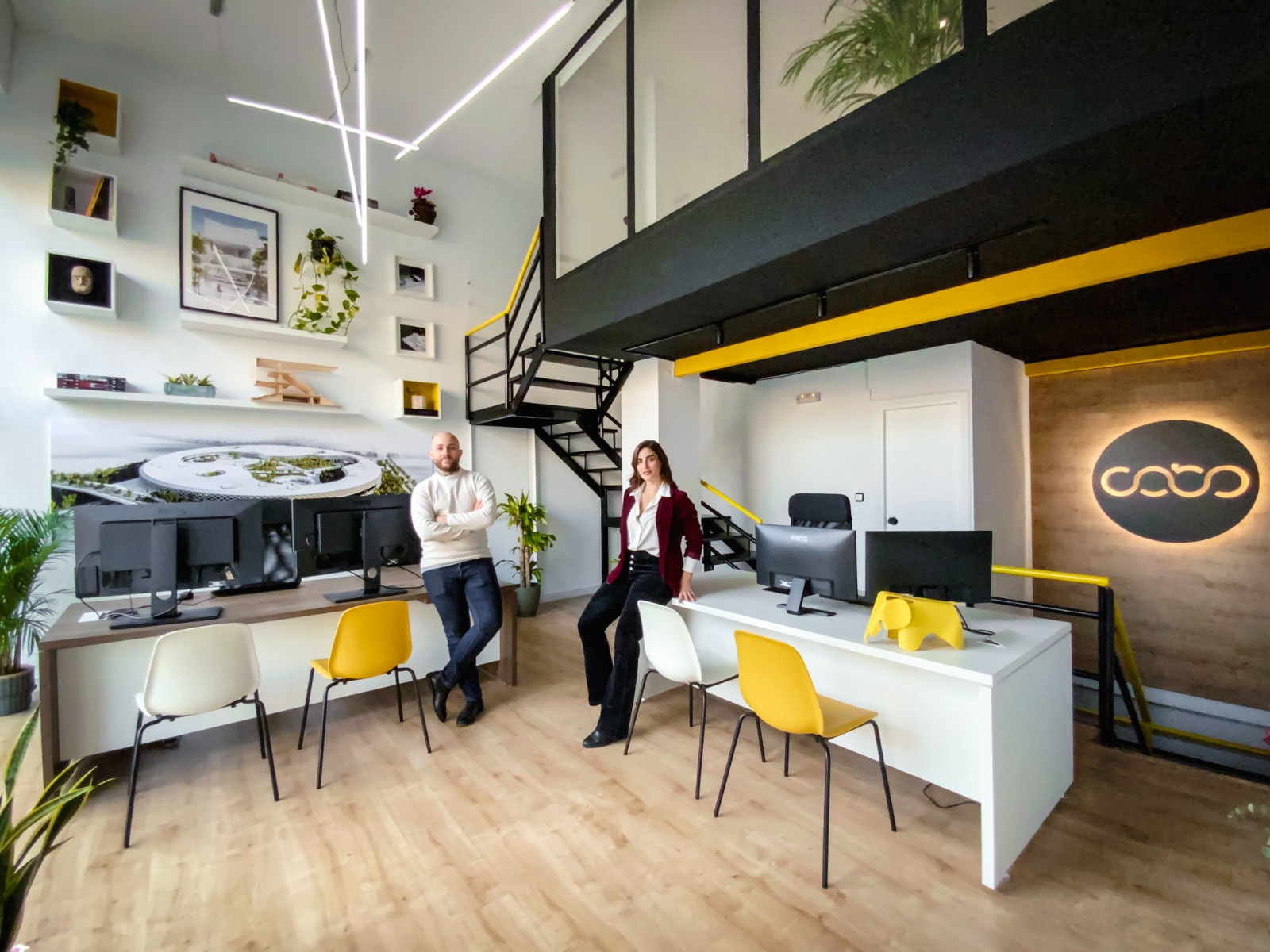The arch as an architectural element has represented a means of understanding construction throughout history. Thus, with different styles, concepts, and materials, it has shaped its own language that has managed to transcend the technical and incorporate the aesthetic.
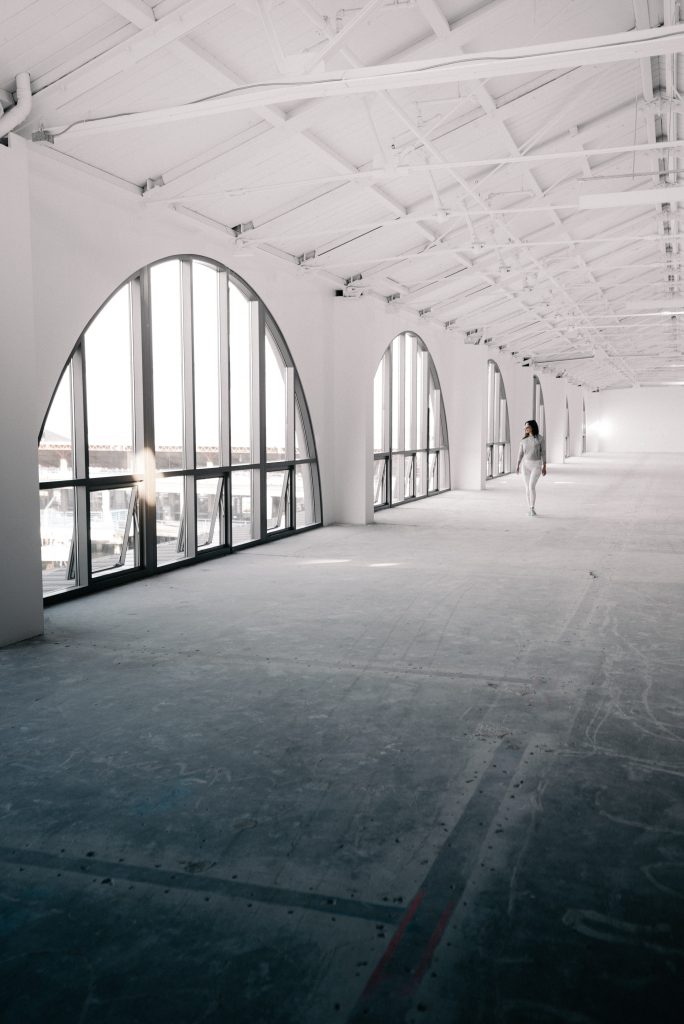
Illustration 1 Photo by Kevin Wolf on Unsplash
This type of load bearing system enables bending stress to be reduced through its system of forces. Today, it still remains in use and is commonplace in the structures of contemporary projects.
But where should an arch be placed to create a project with its own personality?
The minimalist lines of many current projects combine with the arch on a structural level to offer greater visual dynamism. In this way, the arch as an architectural solution in façades manages to provide closeness and proximity, This is particularly interesting for commerce or planning of public structures.
Forming part of the urban landscape, the arch provides the possibility of tracing a path to the interior space from the façade. Similarly, this architectural solution invites entry and establishes visual communication with the viewer or passers-by.
In plans for building façades, the arch offers a feeling of breadth, combined with the texture of the materials used in its construction. As a result, this perspective helps to subtly connect with the rest of the space. Although this element can be associated with a more classical style, it manages to exceed stylistic boundaries with a marked and luxurious aesthetic.
Used in interior spaces, this structural element is currently popular as an opening between different rooms. For this purpose it can serve as a smooth intervention reflecting the load of this element. Or conversely, it can be a merely decorative component. As such, the arch is currently used creatively to provide desirable visual sensations. By including arches in “false walls”, the illusion of double space is created. Thus, the room acquires a feeling of greater depth. In this regard, the most common material for artificial creation of interior arches is usually plaster. The reason being that it is a material offering a perfect finish, in every case.
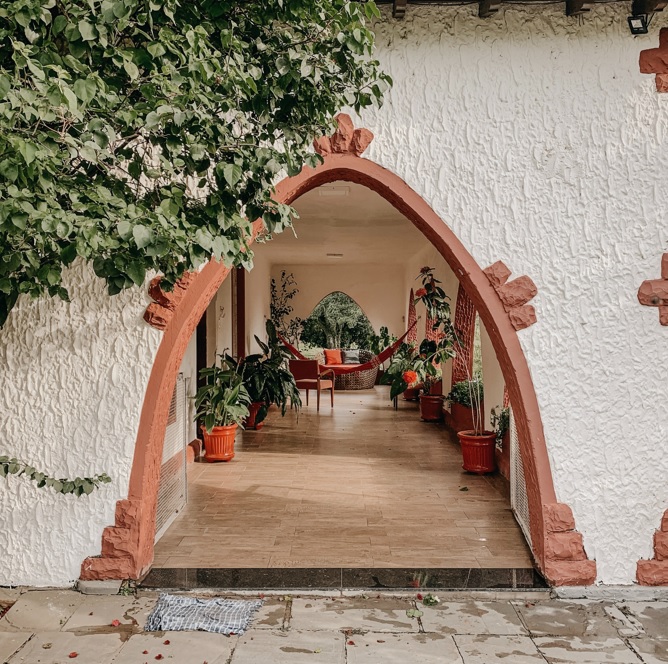
Classic, rustic, and colonial styles
This coveted architectural element is found in classic, rustic, and colonial styles. However, due to today’s eclectic trends, the inclusion of arches as a decorative element can be very successful. In fact, it can even become the main feature of the room. However, the arch as a decorative element is not a structural requirement where loads must respond to divisions. Instead, the creation of this type of arch is purely aesthetic.
Including arches artificially to decorate a space can also help to divide the interior rooms in an original fashion. Not only that, but they can facilitate the path of those who live in and transit the space. Similarly, the inclusion of artificial arches gives the room a sense of having been refurbished, with all the charm and magic that this entails.
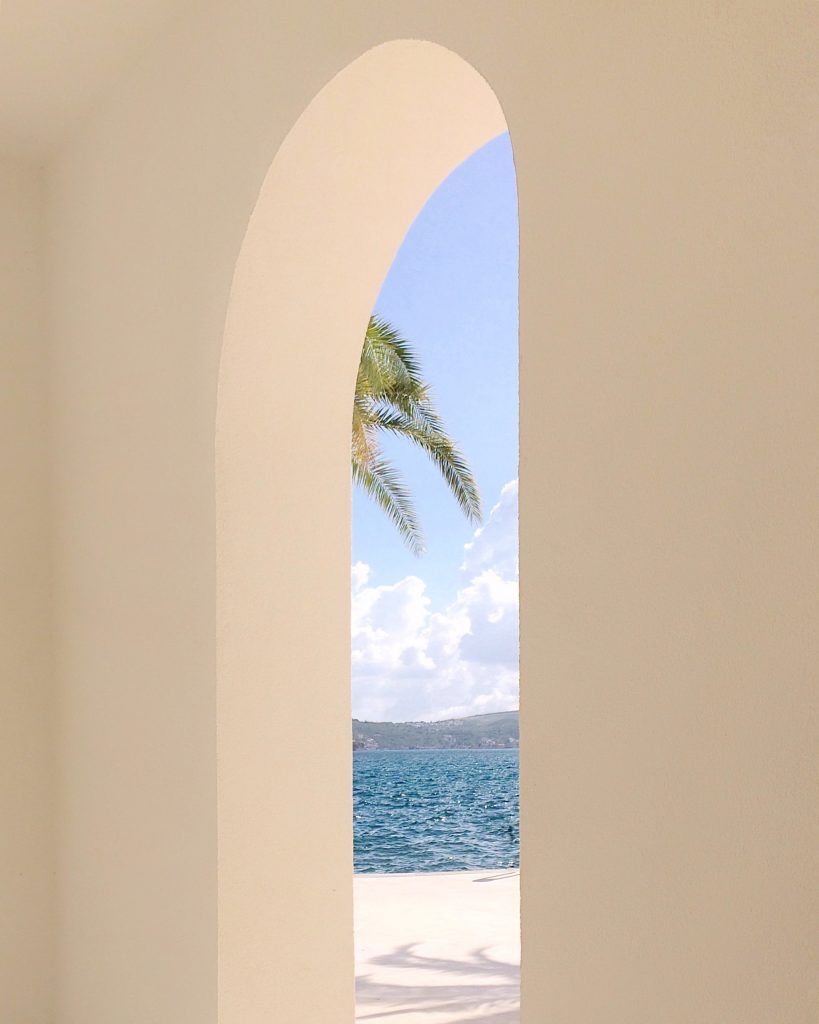
Openings in the form of an arch are also found in large windows. Consequently, natural light can enter, filling the interior with warmth and tranquillity. In addition, this solution of including arched shapes in partitions, walls, and windows reinforces sustainable energy systems, energy efficiency, and ventilation.
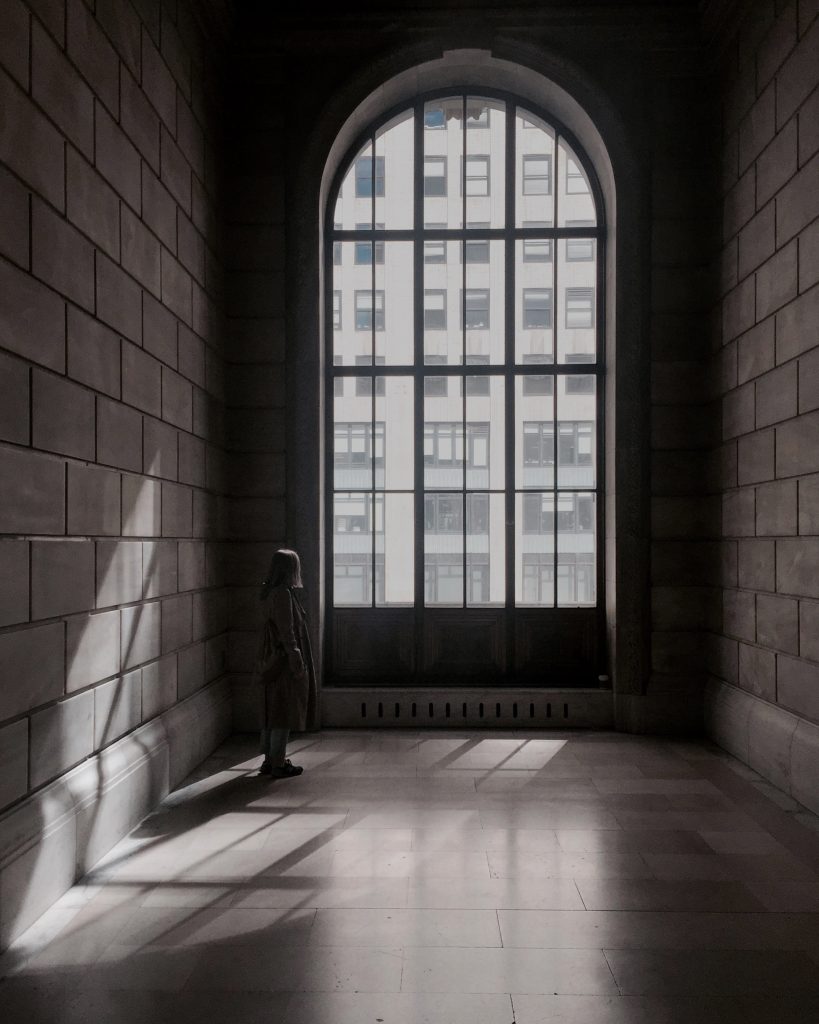
One of the most interesting aspects of this element is the fluidity with which it responds to the different structures in which it is included, also providing a feeling of an open space, while responding to the need for a technical structure in some cases.
Different forms of the arch can help to increase specific feelings, for example, depending on the amount of light the arch lets in. That is, the space existing between two lateral walls. Thus, an arch that is too low can have a greater expanse between its walls, creating a more horizontal visual effect, as opposed to a pointed arch, which will extend the space.
The comeback of the arch in architectural projects.
While it is clear that the arch has been reclaimed as part of a captivating rustic and classical style, it is nonetheless equally aligned with the pure minimalism of a graceful and elegant trend.
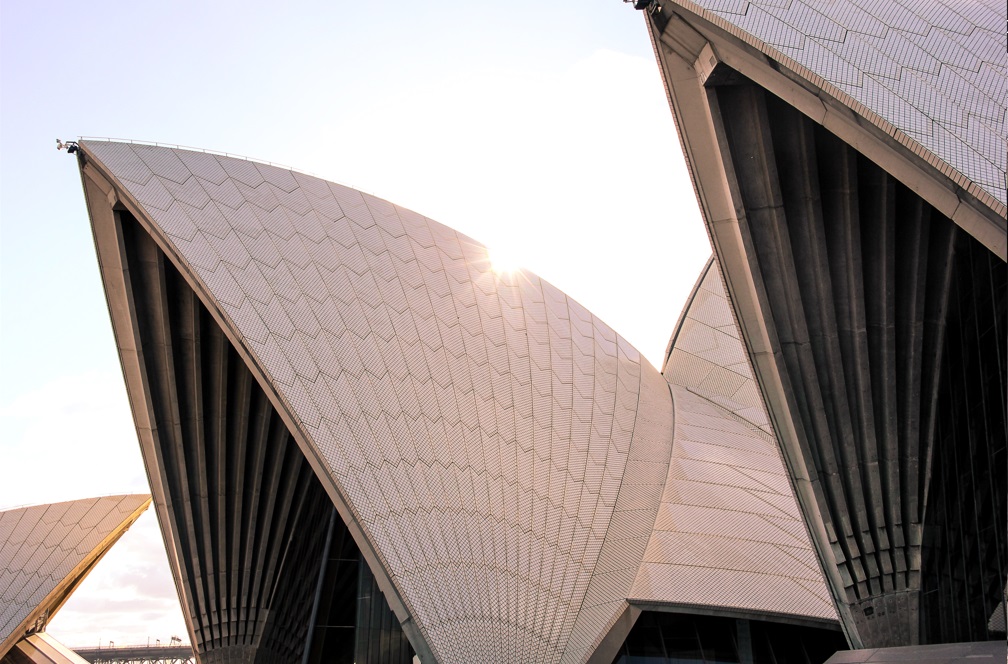
Illustration 2 Photo by Storiès on Unsplash
For example, one of the ways in which the arch is used in an elegant manner can be found in Bewboc House, by Fabian Tan Architect. This project is located in a suburban area of Kuala Lumpur, Malaysia. Here, an arched structure is used to create a feeling of extensive living space. As a result, constant communication is reinforced through exaggerated arches. This is further underpinned with the inclusion of two doors that create an opening to the garden. Thus, the two spaces are communicated in a very interesting way. As a result, Bewboc House establishes a play of light within a heavy structure thanks to its vaulted morphology.
Another way of including these curved structures in contemporary architectural projects can be found in the state of Oaxaca, Mexico in la Casona Sforza. This is a project created by the Mexican architect Alberto Kalach. In his design, the exterior volumes consist of arched forms. They create a pleasant sense of visual continuity, aligned with the surrounding environment. These barrel vaults facilitate the building height while allowing adequate and sustainable air circulation.
These two examples show how a significant structural element is currently being transformed to bring about specific impressions. Such feelings connect the design with its essence. There are arches and vaults in all kinds of projects. And where these go beyond functionality, they symbolise and create necessary movement. The result is visual communication between architecture and mankind.

