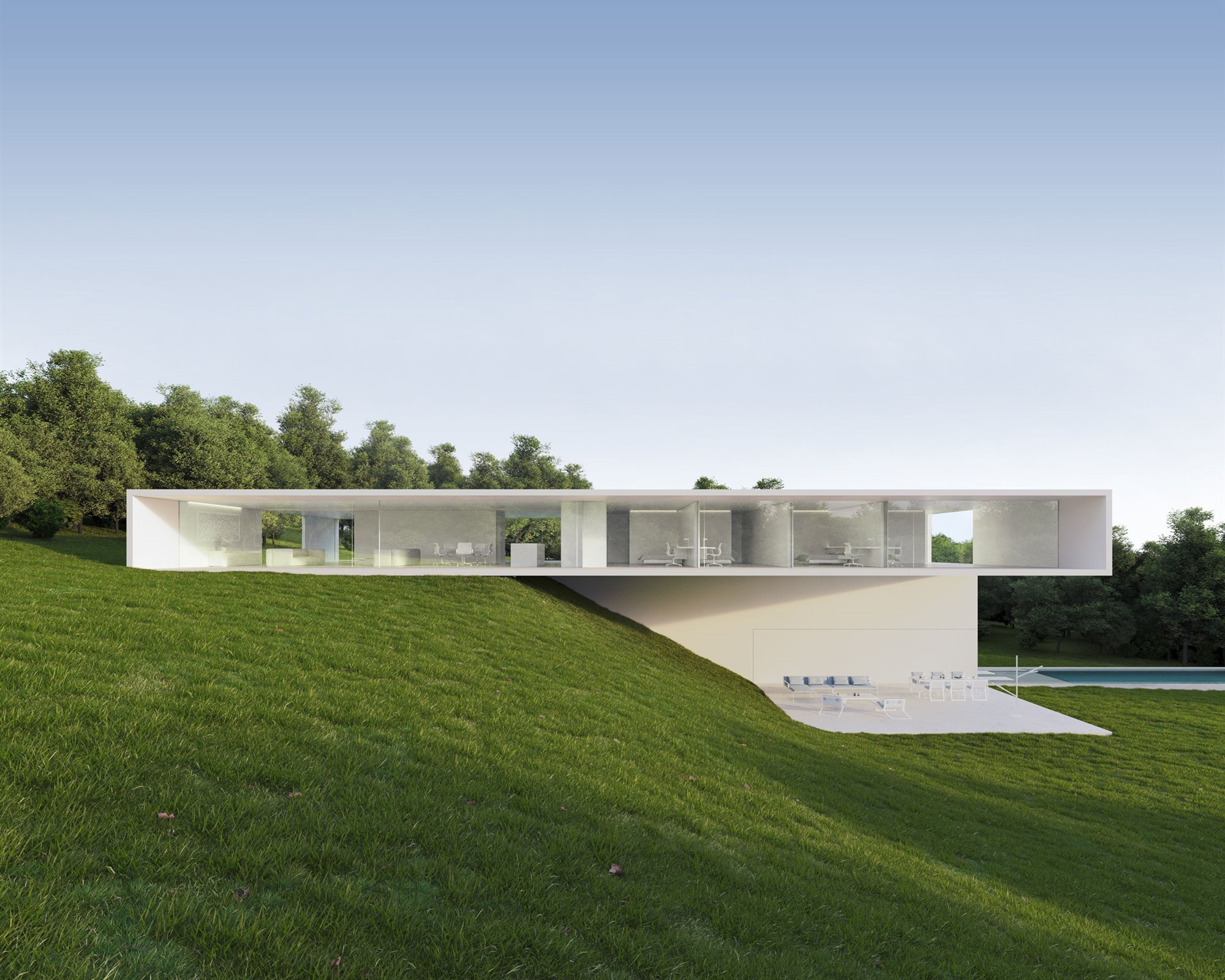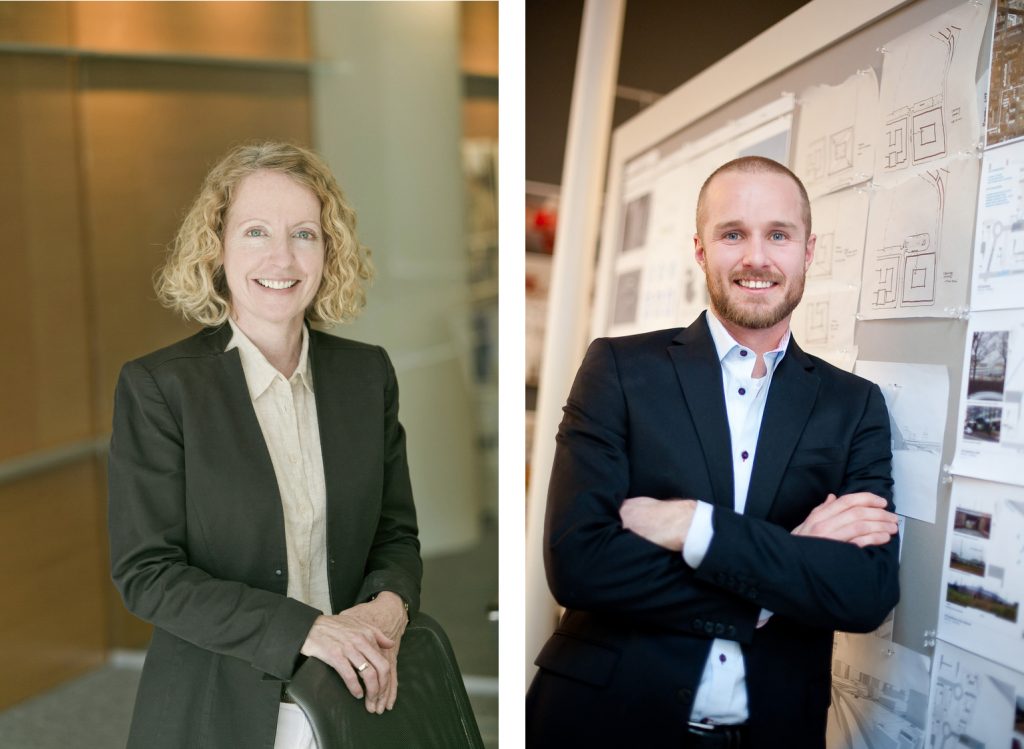
Photography: Michael O’Callahan/Scott Chou
Studios Architecture is an international architecture firm based in the US. The studio doesn’t shy away from diversity, working in many fields, such as buildings, interiors, workplace strategies, and even master planning, from campuses to entire cities, proving to be a very versatile and adaptable group of architects.
Recently they have taken on the task to renovate and expand the lobby at Watt Plaza, a 1980s high-rise office building designed by architect Gin Wong. In addition, for this project they have chosen the Quartz COMPAC to cover the reception counter and the walls of a large part of the building. The designs they chose were COMPAC’s Unique Marquina ™ and COMPAC’s Unique Venatino ™. This technological quartz provides the luminosity and energy that the space needs to host the events and celebrations for which it is intended.
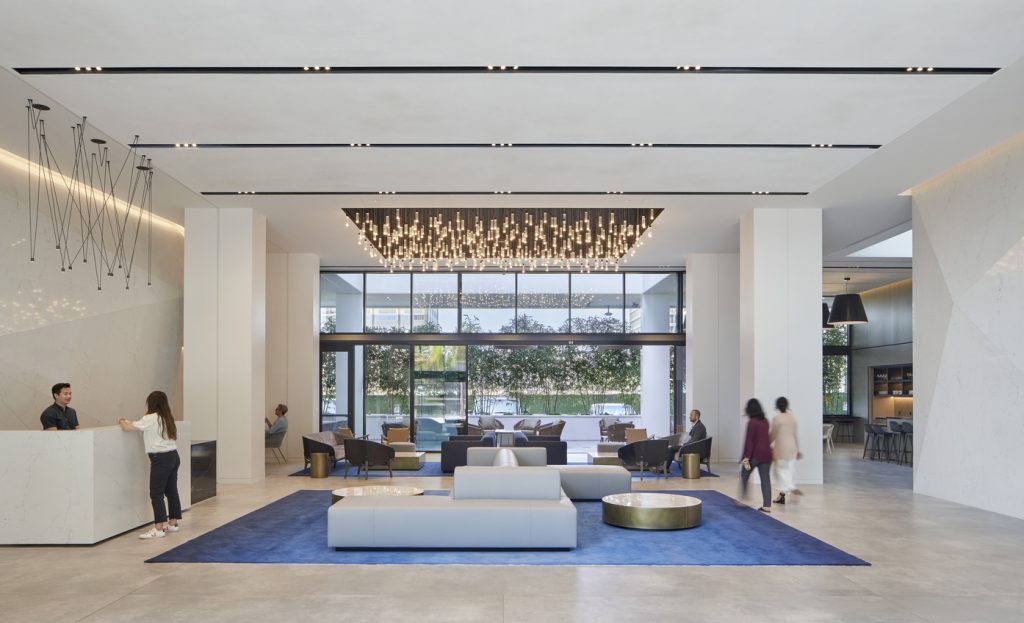
Photography: Bruce Damonte
How does Studios Architecture adapt to technological changes?
We actively pursue new technologies in order to increase our effectiveness in project design and delivery, and to make communications with our clients more rapid and effective. We regard research into emerging technologies as an integral part of our work, and have grown with innovations as they come to market, and sometimes before mass distribution. We currently use Revit on nearly all projects firm-wide.
Do you implant a specific esthetic in your projects?
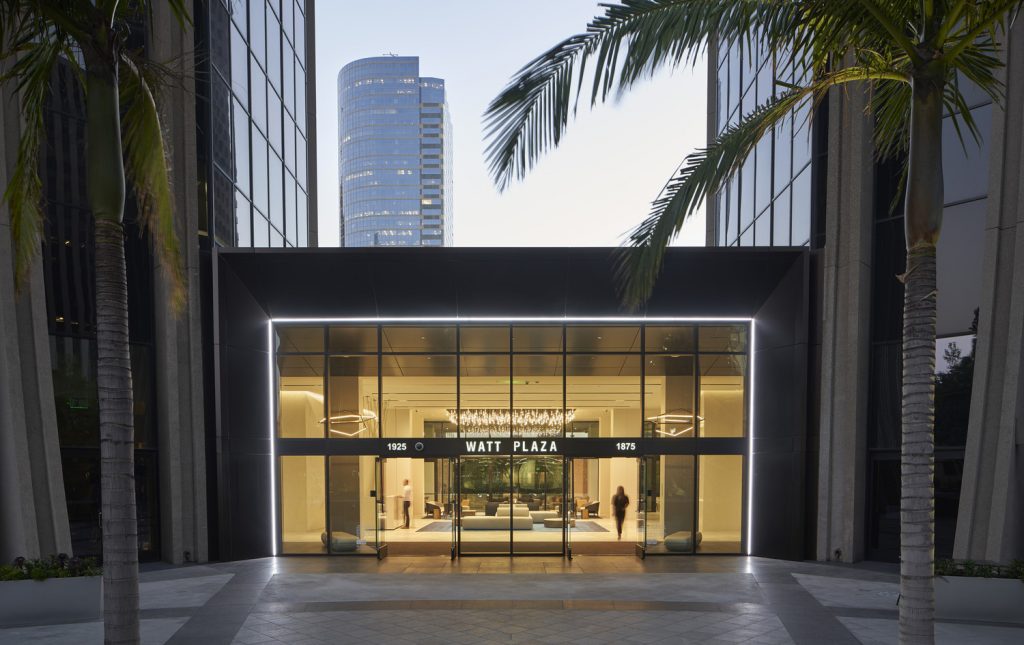
Photography: Bruce Damonte
At STUDIOS, we don’t impose an arbitrary aesthetic. Instead, we listen closely to the client’s goals and create a design that fulfills their specific needs in form and function.
What are the qualities that your projects identify with?
We create spaces for people. For our recent Watt Plaza Lobby Renovation, the design concept was to create a spacious, light-filled, and welcoming entry experience for a 1980’s high-rise office building designed by the late, great architect Gin Wong.
With nearly six times as much space as the old design, the expanded 17,000 sq ft lobby in Century City now features a comfortable lounge, a flexible, state-of-the-art conference center, a catering wet bar for events, retail spaces, and a new open-air courtyard available for building tenants and guests.
How do you research carbon-free materials? How do you incorporate them into your projects?
Our team uses a virtual library of products where our designers can easily research sustainable materials for LEED, WELL, and Fitwel projects.
STUDIOS also recently joined Metropolis Magazine and AEC sustainability leaders to help create the Climate Toolkit for Interior Design–a free, online resource for creating low carbon spaces. One of the many things this toolkit offers is information on carbon-neutral and carbon-negative products for interior designers.
Do you think that, at the present moment, the vision has changed towards a construction that minimizes the climate impact?
Absolutely. As part of the building sector, we have a moral obligation to conduct our practice with integrity. We are committed to work with our clients and trusted consultants to design and build the most environmentally responsible buildings possible. STUDIOS is continually innovating in this arena by proposing new materials, technical assembly, construction methods, and processes to achieve a more sustainable future.
For Watt Plaza, we implemented a construction waste plan to divert 80% of construction and demolition waste from landfill, with a goal of 90% diversion in accordance with Watt Properties’ LEED renovation policy.
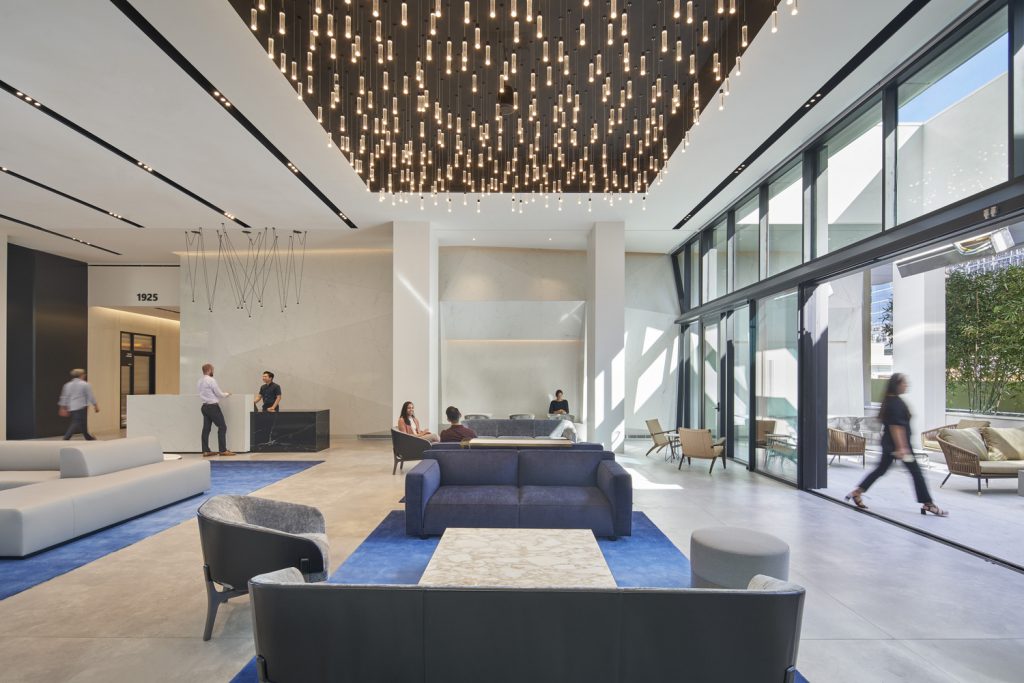
Photography: Bruce Damonte
What challenges did you find in the Watt Plaza Project?
A central challenge of the project was to open up and brighten the previously dark and enclosed first floor. These spaces are now flooded with daylight throughout; a new 200-square foot skylight in the conference center and a glass expanse out to the courtyard bring natural light deep into the space.
In this project, you have incorporated stone walls. Why did you decide on this material?
Faceted stone walls in the main lobby connect the indoor and outdoor spaces and form additional seating alcoves. With the new footprint of the lobby and lounge space our team wanted to include something substantial and monumental. Incorporating a monolithic stone wall created an aesthetic transition from the expanded indoor and outdoor space.
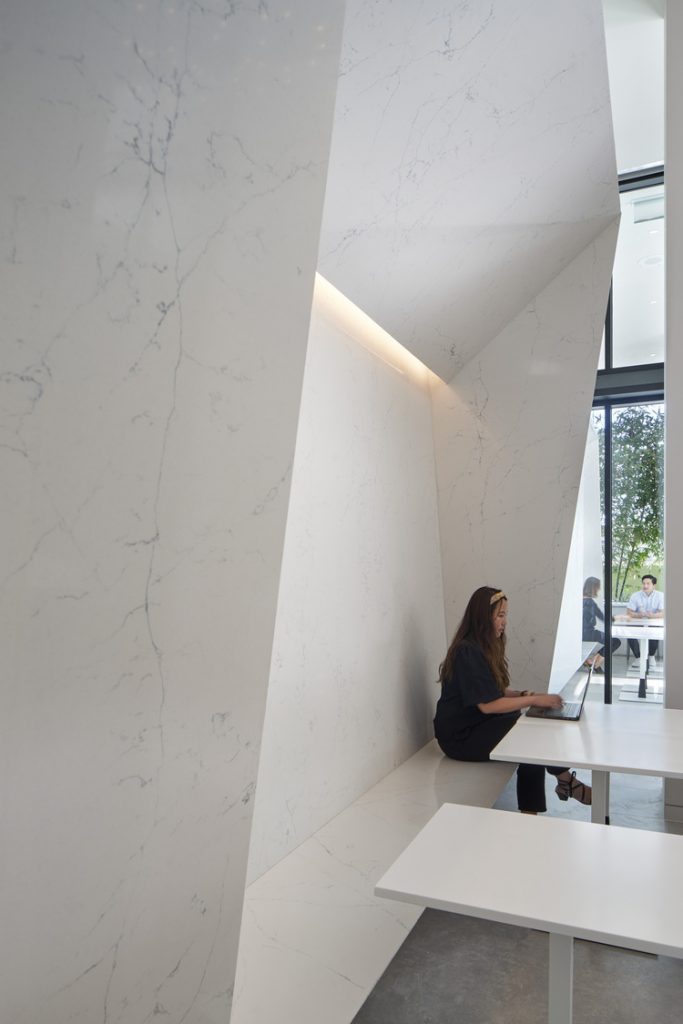
Photography: Bruce Damonte
Which sustainable materials have you used in this project?
Watt Plaza was the first LEED Platinum-certified office high-rise building in Century City. A key project challenge was incorporating integrated features to maintain this status. The design includes new energy-efficient glass, LED lighting, sustainably sourced materials, low-flow fixtures, and new Energy Saving Cool Roofing over the rotunda, among other elements, to increase energy efficiency, preserve resources, and maintain their LEED Platinum certification.
How do you work with the client and their needs? What is the role of the architect in these projects?
Our job is to understand our client’s goals and reflect those ideas in the design. It’s also very important to listen carefully to the feedback of various stakeholders, and incorporate that feedback in the overall design. It’s always our goal to deliver a space that not only meets, but exceeds, the client’s expectations.
Is there any characteristic that differentiates “Watt Plaza” from the rest of the projects? What do you particularly like about this project?
Watt Plaza had three main goals for this renovation: a memorable welcome experience, conference center capabilities for tenants, and new outdoor amenity space. With a few large gestures and purposeful sequencing of spaces, the design team was able to tap into the underutilized, existing rotunda construction and create an incredible transformation for this building–bringing it back into the spotlight.
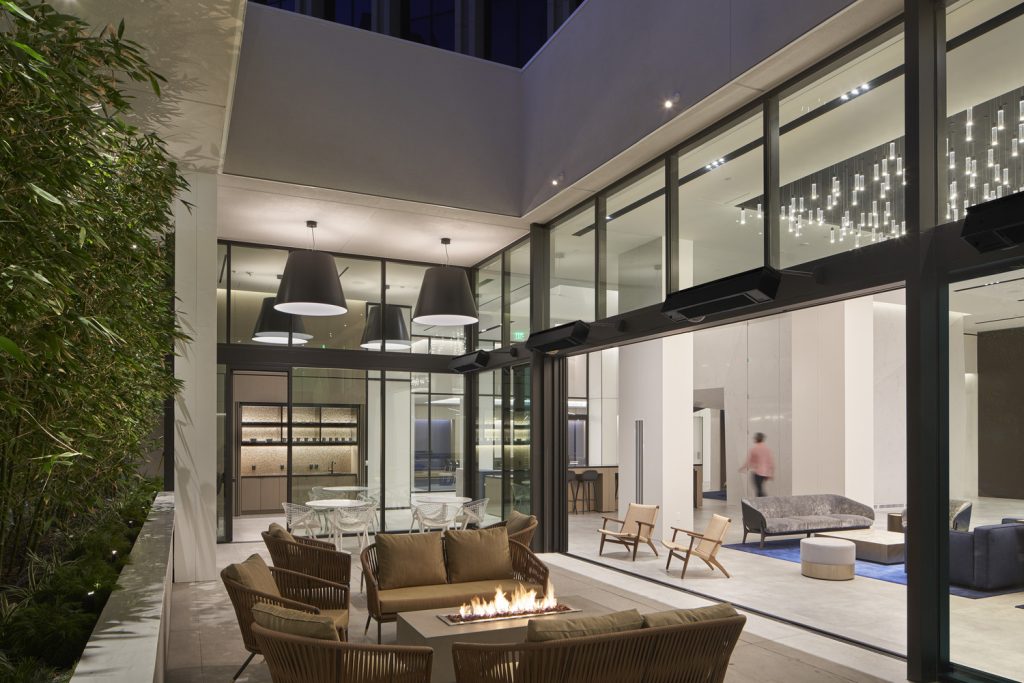
Photography: Bruce Damonte

