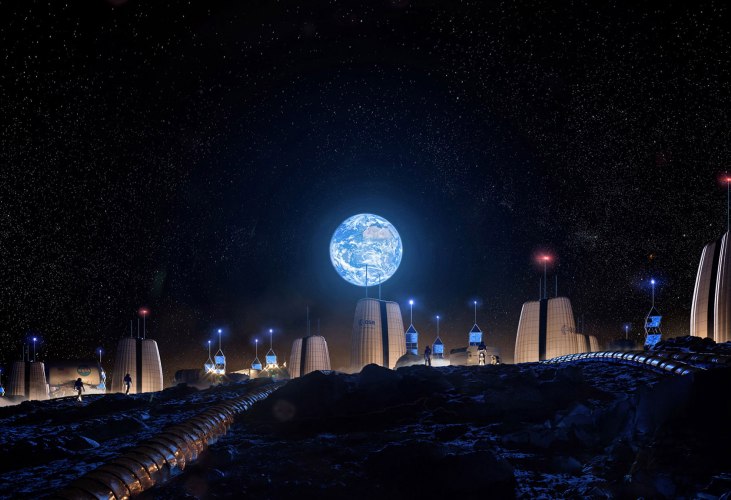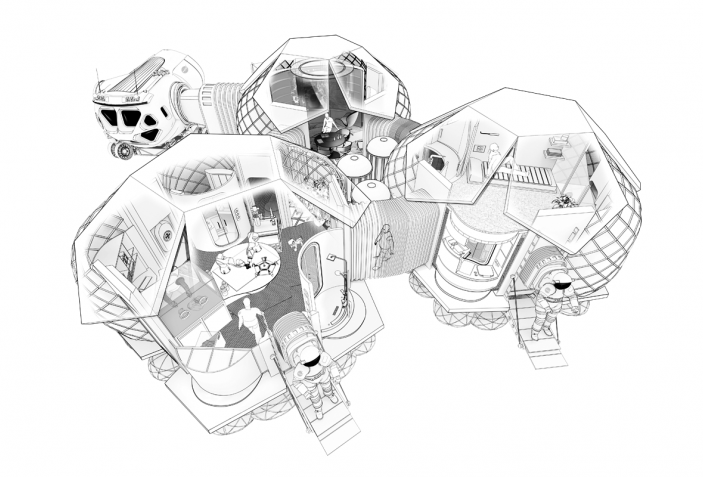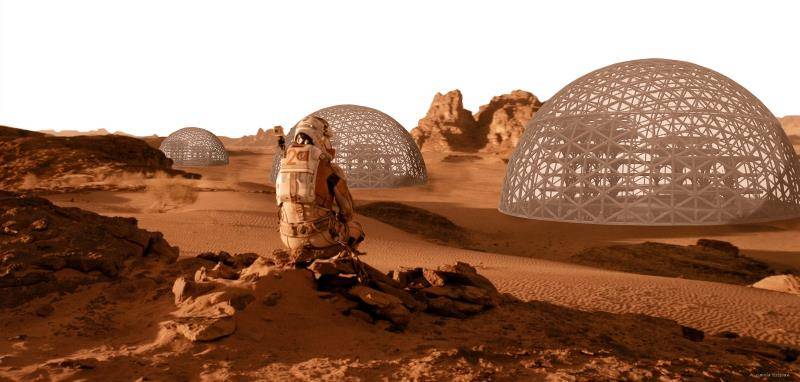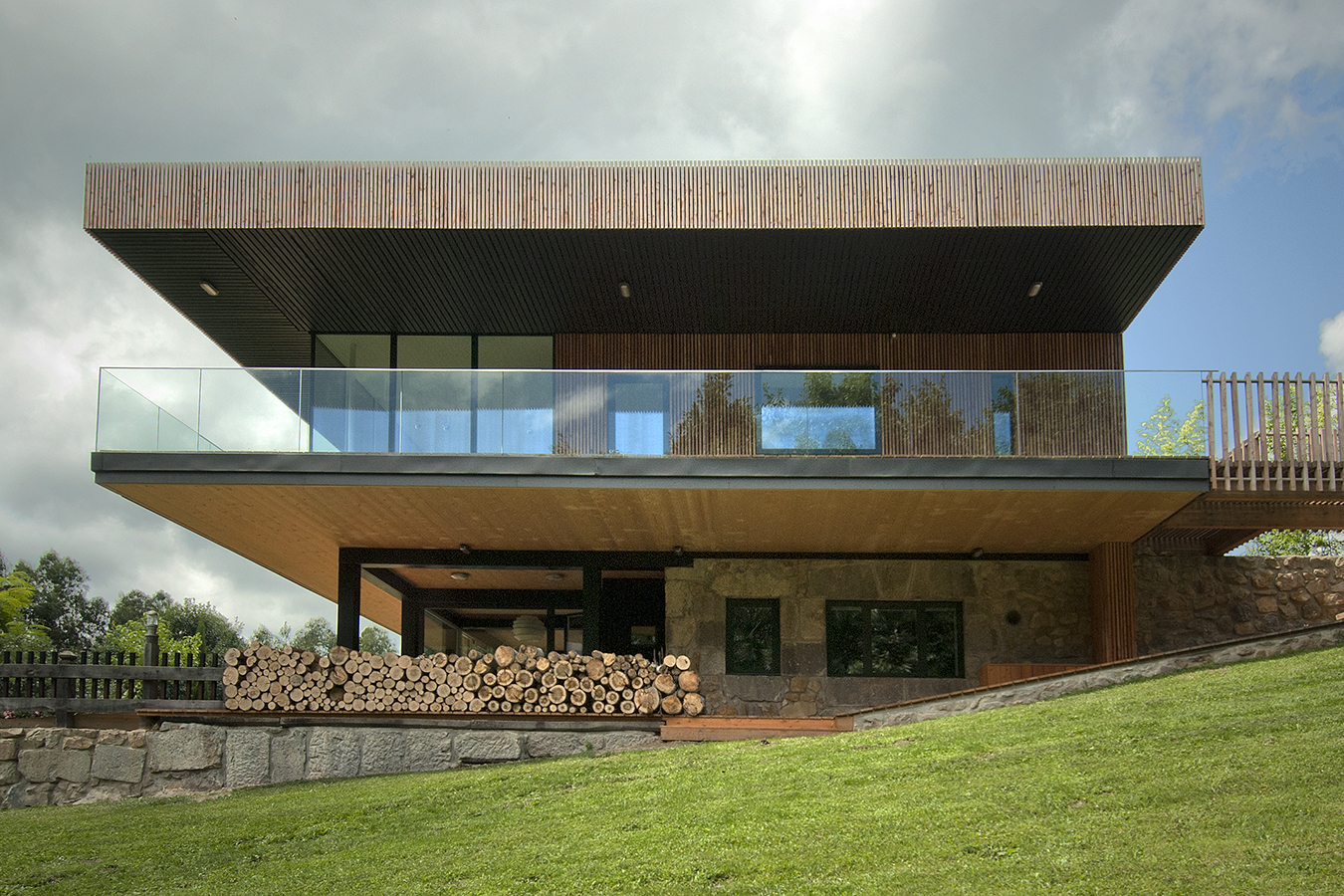Living off-world has always been a fantasy, albeit one that could be closer than we imagined. But, would it be possible to design a house on Mars? And on the moon? Some architects have no doubt when it comes to offering solutions. For professionals such as Norman Foster, SOM or Amey Kandalgaonkar, the greater the challenge, the more spectacular the result. All three have come up with amazing and stunning designs. Space architecture is no longer limited to orbital space stations. Nowadays, creating designs for extra-terrestrial environments represents a new challenge for professionals.
Many great architects draw inspiration from the enigmas of outer space in their new project designs. The American architecture practice, Skidmore, Owings & Merrill (SOM), alongside the European Space Agency (ESA) and the Massachusetts Institute of Technology (MIT), considered what permanent life would be like on the moon for their Moon Village project. They deemed that life would be possible by creating a unique city comprising individual pressurised modules. These modules would inflate and expand, with protective regolith roofs resistant to extreme temperatures, solar radiation and dust.
The Red Planet: a perfect setting
Mars Habitat
Norman Foster has also made extraordinary contributions to space architecture that have received plaudits from NASA itself. In 2015, Foster designed Mars Habitat —a surprising housing project for Mars. A 93-square metre surface area of interconnected modules that could be built to provide an efficient and liveable interior space for astronauts.
Mars Lab
Other pioneers in testing life on Mars include the Danish group SAGA Space Architects which, alongside D-MARS, created the Mars Lab project: a seemingly simple simulated habitat in the Negev desert in Israel. The experiment aimed to study the experience of living in a space under the extreme conditions found on Mars.
Mars Case
OPEN Architecture: ‘MARS Case’ was another celebrated housing project for Mars. It offered the perfect combination of technology and architecture: a house with self-circulating energy and zero waste. The construction comprises a light compact module measuring 2.4 x 2.4 x 2 metres. It contains all the home’s service elements and inflatable living quarters, and, just like packing a suitcase, it can all be folded and packed away for easy transport. It is an ideal industrial design to meet current living requirements in any environment. Moreover, it’s a perfect home to explore the infinite possibilities of the future.
Mars: The Next Utopia
And not only have renowned architects and practices designed extraordinary space architecture projects. A student on the Master’s in Architecture programme at the Politécnica University of Valencia came up with a revolutionary housing concept for Mars for his thesis project: Mars: The Next Utopia. Structures made from onsite resources, 3D printing and which use hydrogen for radiation shielding.
Design projects on Mars
In the last year, Amey Kandalgaonkar has also let his imagination run wild. The new utopian design by the Indian architect and designer certainly catches the eye. After his amazing designs for the House Inside a Rock architectural project—where he demonstrated limitless creativity—he has come up with a surprising UFO-shaped home for a Martian crater.
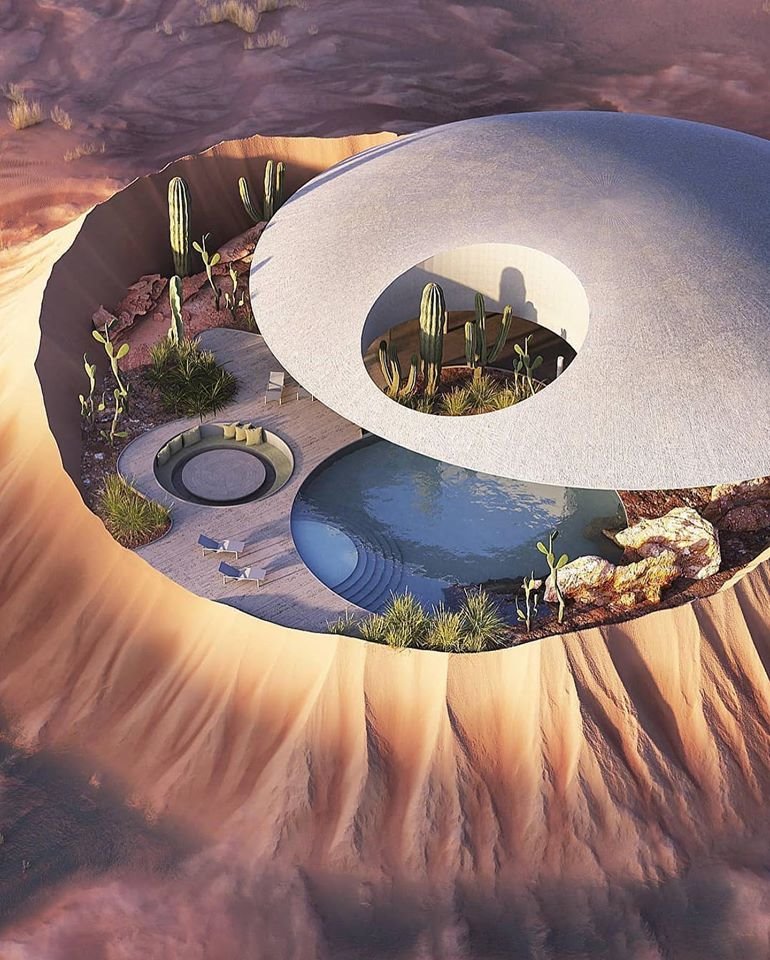
The famous photographer and designer has acknowledged his passions for creating architectural designs with geographic elements that interconnect random objects to one another. We can see this with the rock and concrete in the aforementioned project, or the ‘Crater House’ with its unexpected crater-UFO tie.
For Kandalgaonkar, meteorite craters are unique geological figures. The crater walls define a circular space that is isolated from the rest of the environment, making it an ideal spot for architectural work. The only element missing in the environment is the roof structure where, linked to the elements, he came up with a flying saucer section, establishing a strong cosmic bond between the crater and outer space.
Architectural designs amongst the rocks
This is not the first time that Amey Kandalgaonkar has dazzled fans with his unique unparalleled designs. He launched the House Inside the Rock project in 2019, with designs inspired by the excavated tomb in Mada’in Saleh in Saudi Arabia. This ancient and extraordinary architectural space is a UNESCO World Heritage Site and was excavated out of large sandstone rocks. A true treasure where, through 3D designs and renders, the Indian architect created a minimalist home within a concrete rock. He maintaining a perfect harmony with the beautiful surrounding nature.
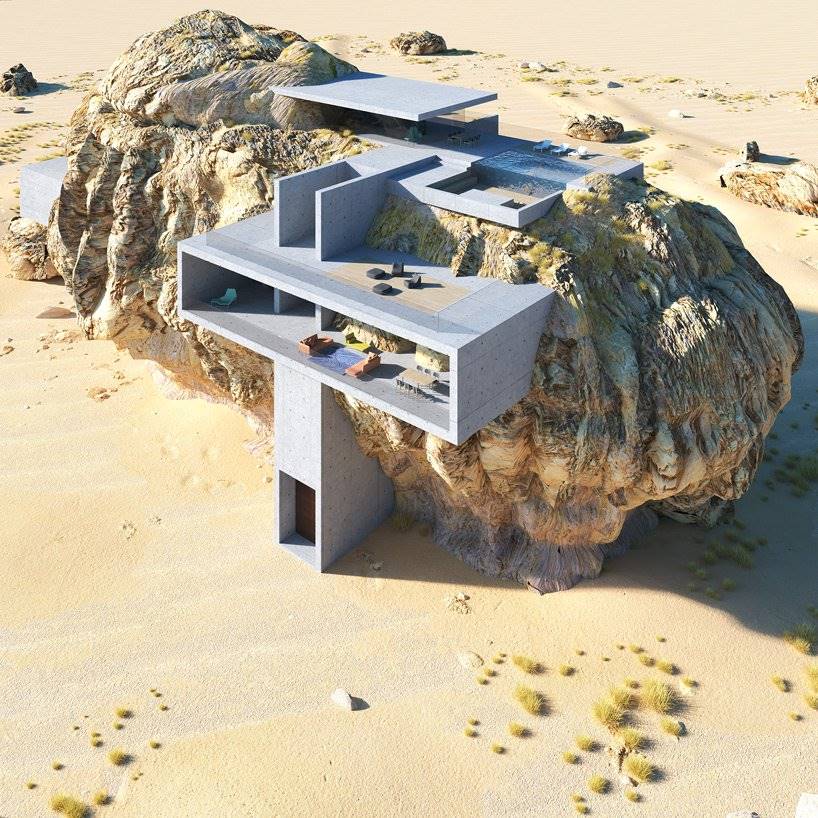
Space inspiration opens up a new field of possibilities for architecture, creating fascinating projects where dreams and imagination are shining stars.

