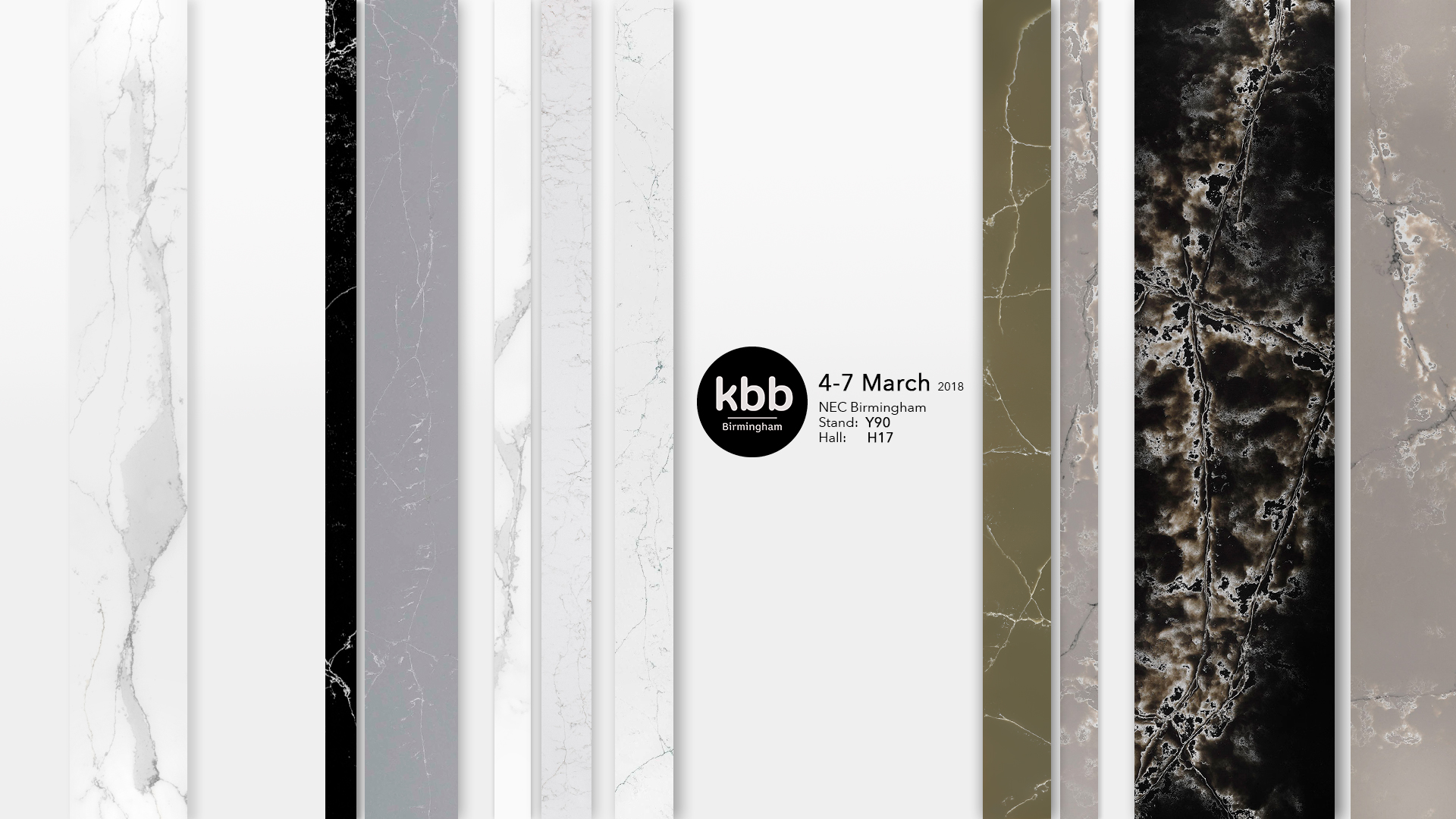Commercial architecture involves an array of considerations from aesthetics to safety, meaning emphasis on usability and longevity. Leisure centers have a coherent brief in any part of the world; both for elite sports and for regular users, they have to have the facilities for local sports, using all of the right materials for tracks and courts. This limits the architects input aesthetically.
But this does not necessarily mean compromise, some of the most stunning buildings in the world are, practical, operative spaces. And if you look beyond the façades, you can find ingenuity and innovation that makes these buildings as beautiful as they are functional.
So let’s lift the lid on four impressive leisure centers; for their design, their functionality, and their innovation.
LA CIUDAD DE LANGREO
Langreo, Spain
ACXT
Reflecting the landscape of Asturias, The Langreo leisure center incorporates rolling green waves supported by corrugated folds. This leisure center faced various considerations in the design process; the town itself lacks space, so spatial efficiency would be needed from each of the three main halls.
 The building is adaptable and can be altered to host concerts and events, a key part of the design brief was to create a space for the community. What makes this building an impressive piece of architecture is its daring attempt to stamp a bedrock for future projects into the heart of the town.
The building is adaptable and can be altered to host concerts and events, a key part of the design brief was to create a space for the community. What makes this building an impressive piece of architecture is its daring attempt to stamp a bedrock for future projects into the heart of the town.
The interior composes painted, long-lasting black concrete, paying homage to the mining history of the town. It includes 10cm of rock wool insulation to limit the echo effect of large leisure centres and provide further savings through increased insulation.
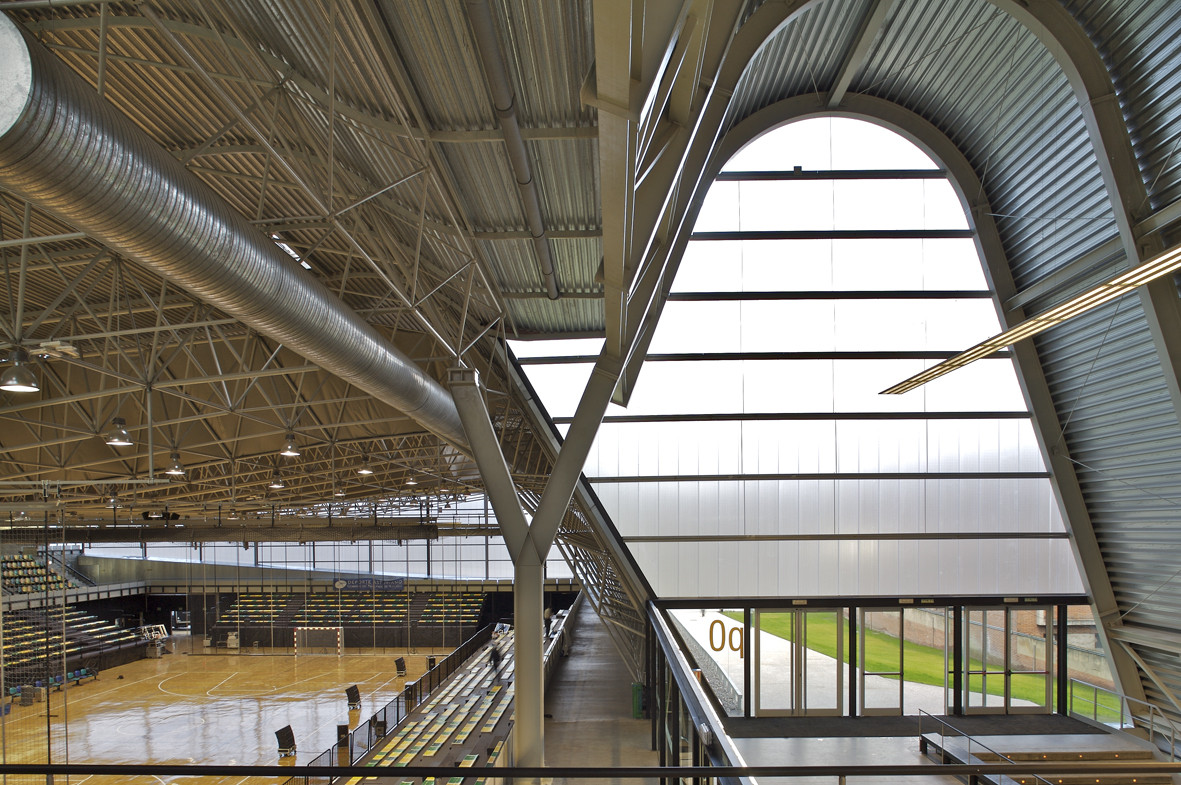 From its conception, this leisure center is designed with Langreo in mind, the green flowing rooves (originally planned to be fit for walking on) married with the mine-like interior make this building a leisure center that provides a fresh start to a town that, following the closure of the mines, was in need of reinvigoration.
From its conception, this leisure center is designed with Langreo in mind, the green flowing rooves (originally planned to be fit for walking on) married with the mine-like interior make this building a leisure center that provides a fresh start to a town that, following the closure of the mines, was in need of reinvigoration.
WASHINGTON LEISURE CENTRE
Sunderland, UK
Pellikaan Construction
Any building should flatter its environment. And this leisure center uses the bright-green fields and trees of Princess Anne Park, to great effect. The fun shape of the timber cladding on the front pays heed to the trees of the area, but it also gives the center a sense of privacy.
The existing leisure center was due to be renovated, and so the new center was built directly on the same site, though with a more welcoming and friendly atmosphere. The tree lined avenue, built for pedestrians provides a friendly walk up to the center and doubles as a meet and greet area.
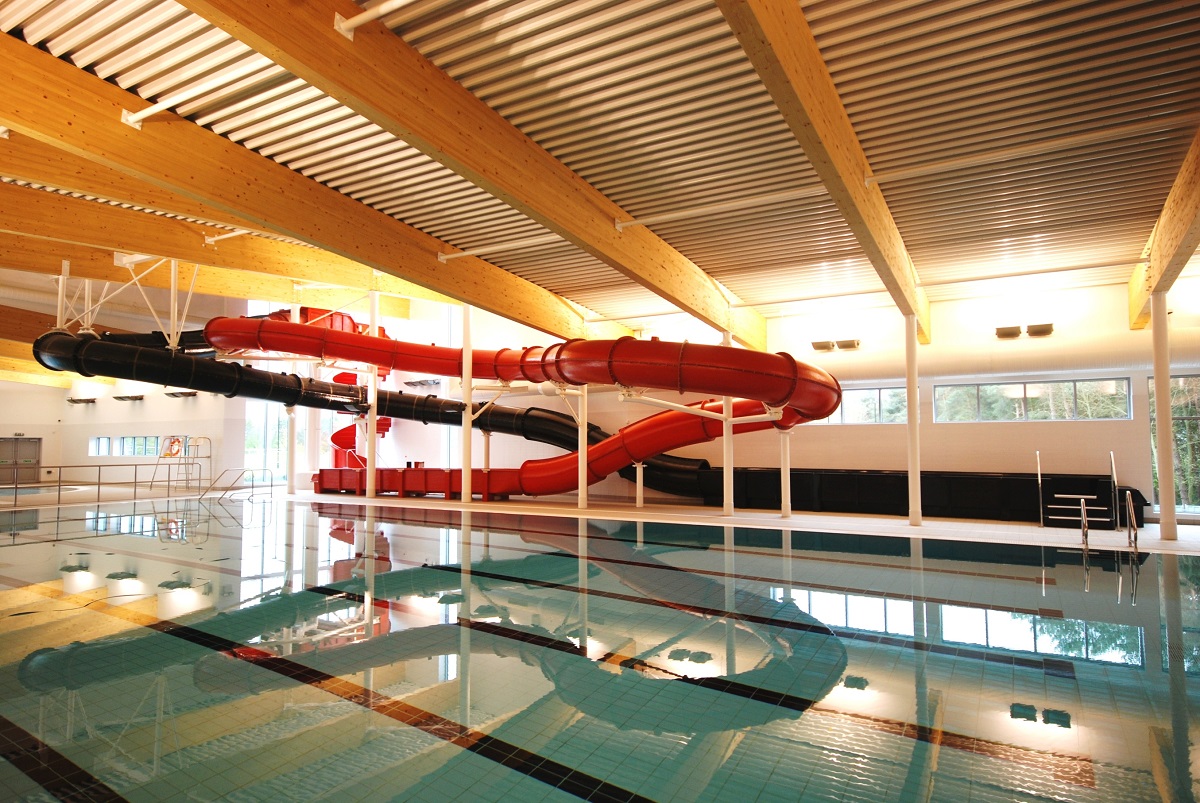
This center provides for local families, offering water slides and soft play areas for local children, alongside meeting areas and cafeterias for families. Overall the new center makes for place, according to the which encourages participation and equality.
CABRAVALE LEISURE CENTRE
Sydney, Australia
Suters Prior Cheney
This leisure is visually a stunning piece of architecture, the sharp, angled roof tapers away, creating a dynamic structure which complements its situation perfectly.
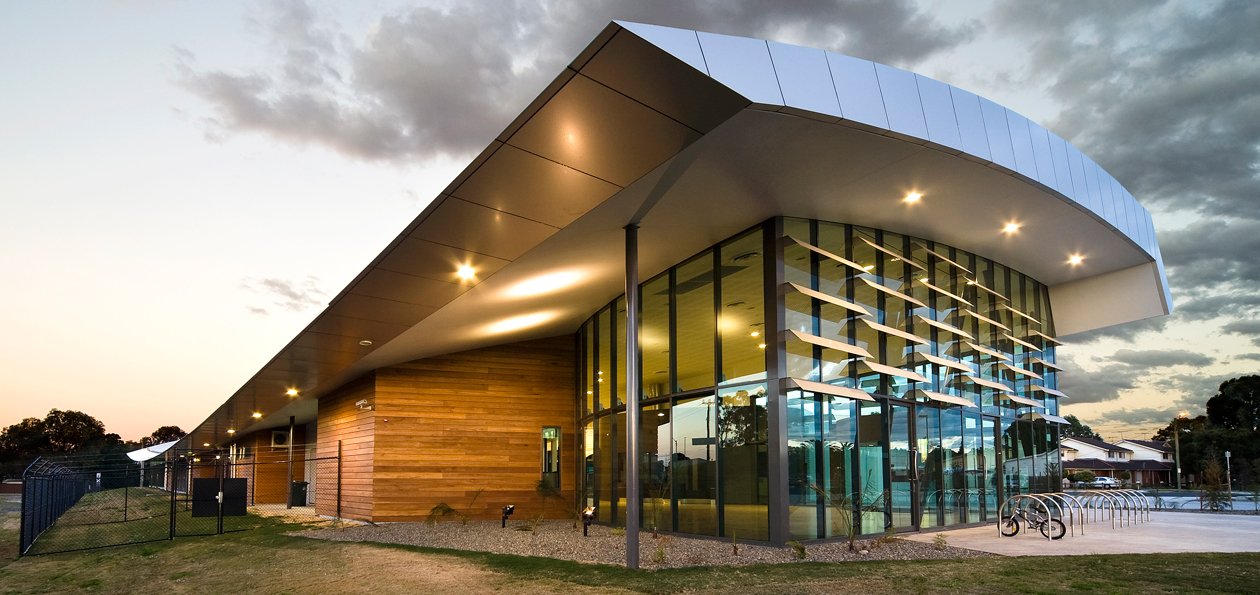 But the leisure center is much more than this. The swimming pool is a highly efficient feature, incorporating a rainwater processing unit that aids with irrigation and sanitation. It also features an underground water cooling system which uses the pool water to reduce the need for air conditioning by cooling the ambient air.
But the leisure center is much more than this. The swimming pool is a highly efficient feature, incorporating a rainwater processing unit that aids with irrigation and sanitation. It also features an underground water cooling system which uses the pool water to reduce the need for air conditioning by cooling the ambient air.
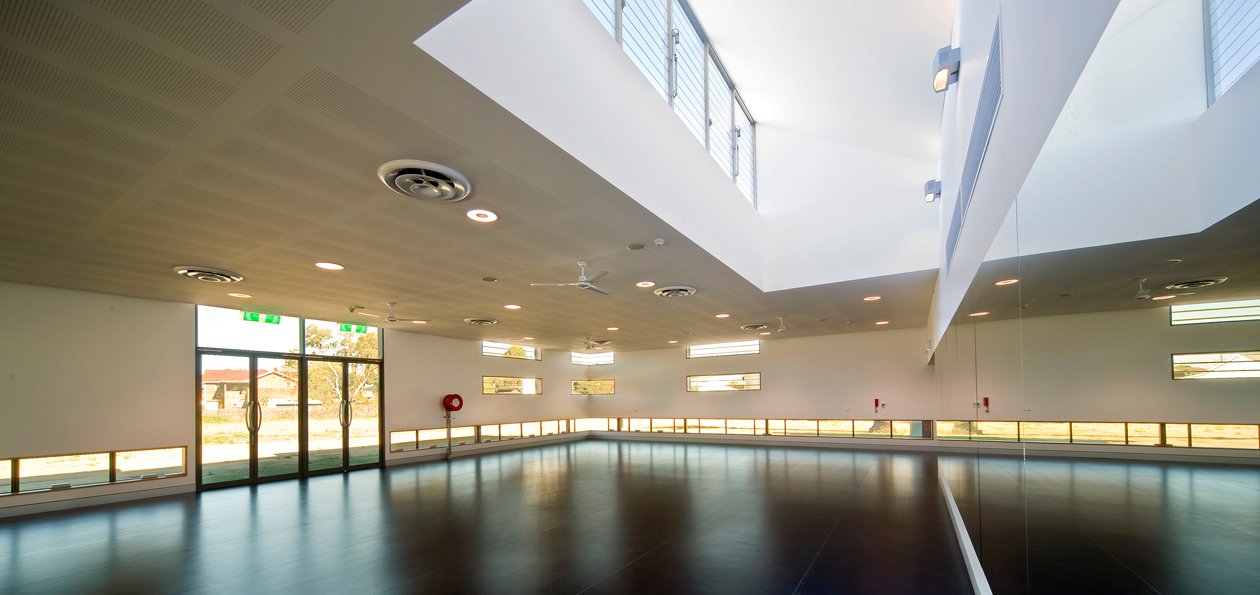 Added to this, the exterior walls are made from recycled aluminium, providing better thermal efficiency and lending weight to the green design of the building. To serve the local community, the center offers therapeutic services such as massages and hydrotherapy treatments. The section of the building designated for this is a simple timber box section, making a relaxed and soothing atmosphere.
Added to this, the exterior walls are made from recycled aluminium, providing better thermal efficiency and lending weight to the green design of the building. To serve the local community, the center offers therapeutic services such as massages and hydrotherapy treatments. The section of the building designated for this is a simple timber box section, making a relaxed and soothing atmosphere.
UNIVERSITY OF BRITISH COLUMBIA – AQUATIC CENTRE
Vancouver, Canada
MJMA
Contrasted against the bright blue sky of Vancouver is the shimmering white Aquatic Center, featuring Olympic standard training facilities.
The roof of this building is angular and dramatic. To the south, it provides shelter to commuters and serving the local community with communal areas, bars and eateries.
The interior is as white as the exterior, so the intense turquoise of the pools creates a highly modern, austere image. The angular interior provides better energy efficiency and complements the minimal design.
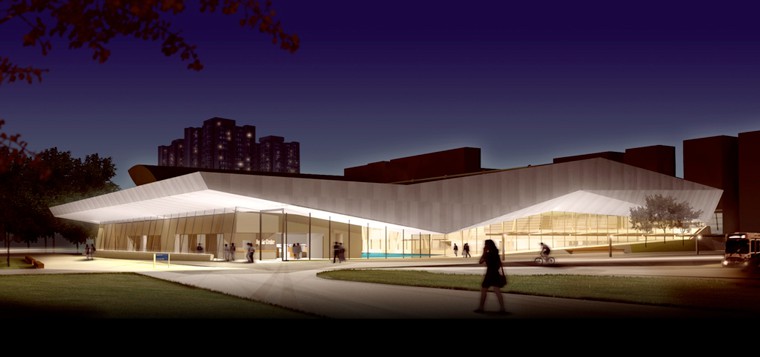 The building also harvests rainwater which is separated to both replace the pool water lost through evaporation, and as grey water for sanitation and showers.
The building also harvests rainwater which is separated to both replace the pool water lost through evaporation, and as grey water for sanitation and showers.
The swimming sections of the building are divided into a recreational 25m pool and the 50m, 10-lane competition pool for training. This area also features a diving well with adjustable spring-boards.
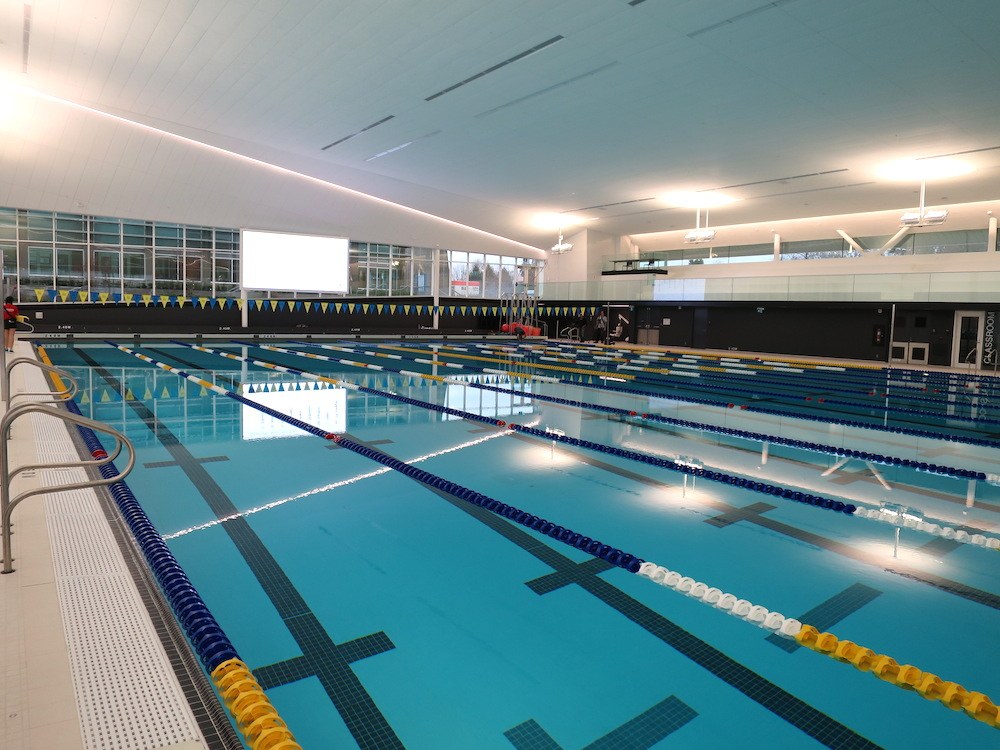 Visit our website and get more information about the last architecture, design and trends.
Visit our website and get more information about the last architecture, design and trends.

